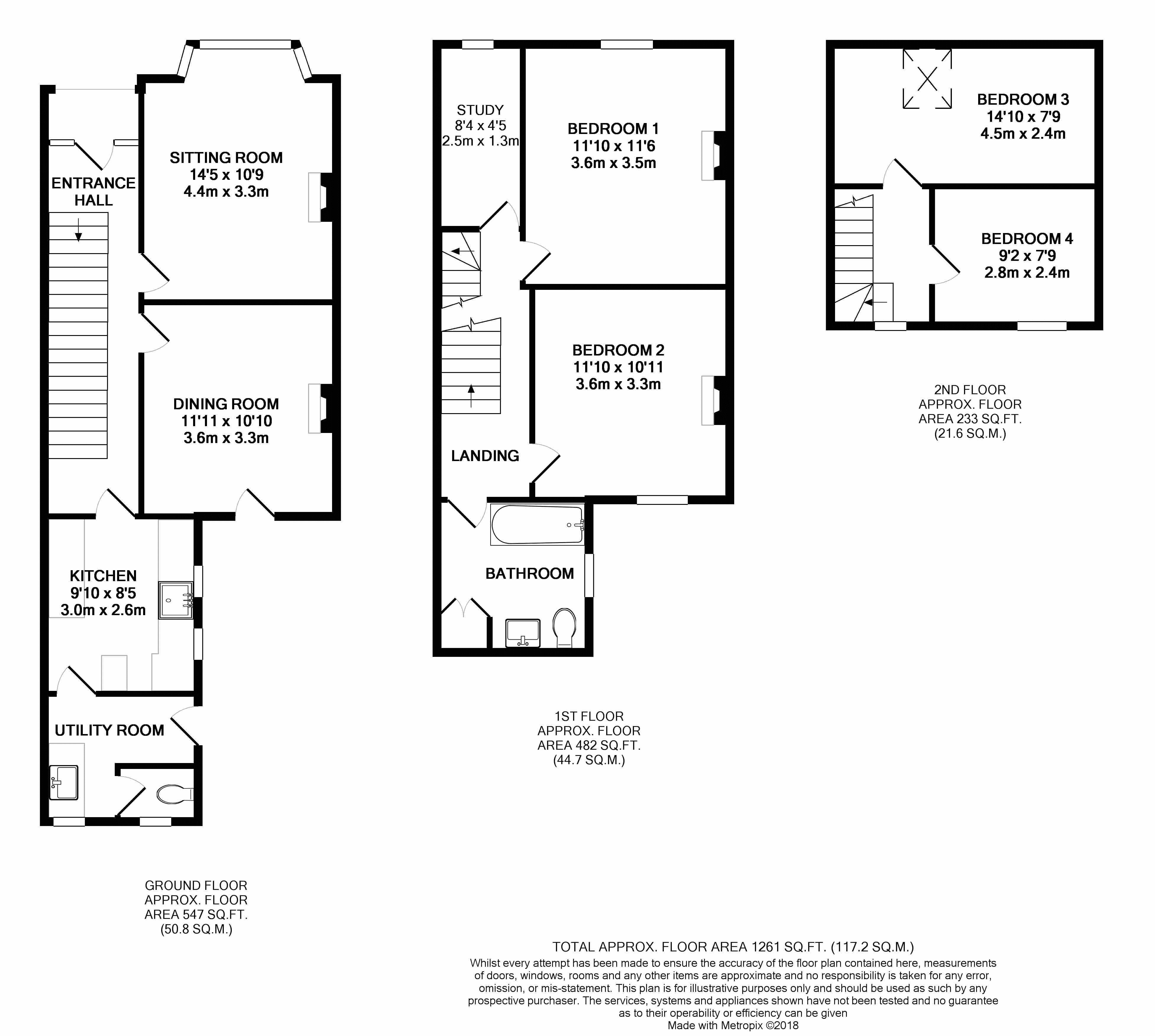Detached house for sale in Chichester PO19, 4 Bedroom
Quick Summary
- Property Type:
- Detached house
- Status:
- For sale
- Price
- £ 450,000
- Beds:
- 4
- Baths:
- 1
- Recepts:
- 2
- County
- West Sussex
- Town
- Chichester
- Outcode
- PO19
- Location
- Adelaide Road, Chichester PO19
- Marketed By:
- Bell & Blake
- Posted
- 2019-05-09
- PO19 Rating:
- More Info?
- Please contact Bell & Blake on 01243 273184 or Request Details
Property Description
A well presented four bedroom detached house with a garage located at the rear situated within striking distance of Chichester city centre. The property has spacious accommodation arranged over three stories, on the ground floor there is a bay front sitting room with log burning stove, separate dining room, kitchen, utility room and a ground floor cloakroom. On the first floor there is the family bathroom, two double bedrooms and an additional first floor study and on the second floor are an additional two bedrooms. To the rear of the garden is mainly laid to lawn with a detached garage at the far end.
No onward chain.
Entrance Porch
An open fronted porch with a light leading to the front door.
Entrance Hall
With an obscured glazed front door with windows to either side leading to the welcoming entrance hall, wall mounted thermostat, radiator, exposed painted floorboards, stairs to the first floor landing and doors to the sitting room, dining room and the kitchen.
Sitting Room (14' 5'' (into bay)x 10' 9'' (4.39m x 3.27m))
With a sash bay window to the front, exposed painted floorboards, feature radiator, log burning stove and fitted bookshelves in the chimney recess.
Dining Room (11' 10'' x 10' 10'' (3.60m x 3.30m))
With a double glazed door to the rear garden, feature radiator, feature fireplace, wood effect flooring, meter cupboard and fitted bookshelf with cupboards below.
Kitchen (9' 10'' x 8' 5'' (2.99m x 2.56m))
With two double glazed windows to the side and a radiator. A fitted kitchen comprising a range of eye and base level units, wooden work surfaces, butler sink with mixer tap, integrated dishwasher, wall mounted gas boiler, space for a ‘Range’ style cooker, tiled splash backs and flooring and a door to the utility room.
Utility Room
With a single glazed window to the rear and a double glazed door to the side leading out to the rear garden, tiled flooring, spaces for a washing machine and a tall fridge/freezer and a door to the ground floor cloakroom.
Cloakroom
With a stained glass window to the rear, low-level WC, extractor fan and a tiled floor.
First Floor Landing
With exposed floorboards, stairs to the second floor landing and doors to the bathroom, two first floor bedrooms and the study.
Bedroom One (11' 10'' x 11' 6'' (3.60m x 3.50m))
With a sash window to the front, wood effect flooring, feature radiator and a feature fireplace.
Bedroom Two (11' 10'' x 10' 11'' (3.60m x 3.32m))
Double glazed sash window to the rear, feature radiator and wood effect flooring.
Study (8' 4'' x 4' 5'' (2.54m x 1.35m))
Sash window to the front, wood effect flooring and a radiator.
Family Bathroom
With a double glazed obscure window to the side, airing cupboard, radiator, low-level WC, pedestal wash hand basin with separate taps, tiled splash backs, electric shaver point, panel bath with mixer tap and shower attachment.
Second Floor Landing
With doors to the second-floor bedrooms, access to eaves storage and a double glazed window to the rear.
Bedroom Three (14' 10'' x 7' 9'' (4.52m x 2.36m))
With a Velux window to the front, radiator and access to eaves storage space.
Bedroom Four (9' 2'' x 7' 9'' (2.79m x 2.36m))
Double glazed sash window to the rear and a radiator.
Rear Garden
Wall and fence enclosed and mainly laid to lawn with flower bed borders, gated side access, outside light and a doorway into the timber garage at the bottom of the garden.
Timber Garage (21' 2'' x 10' 2'' (6.45m x 3.10m))
Situated at the rear of the garden and assessed via Berkeley Mews with double doors, power and light, two windows and a door into the rear garden.
Front Garden
Wall enclosed with a path way to the front door side and side access.
Property Location
Marketed by Bell & Blake
Disclaimer Property descriptions and related information displayed on this page are marketing materials provided by Bell & Blake. estateagents365.uk does not warrant or accept any responsibility for the accuracy or completeness of the property descriptions or related information provided here and they do not constitute property particulars. Please contact Bell & Blake for full details and further information.


