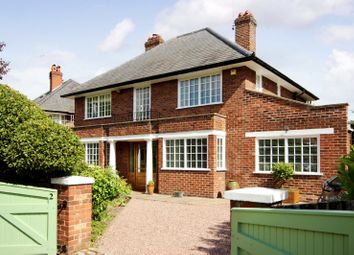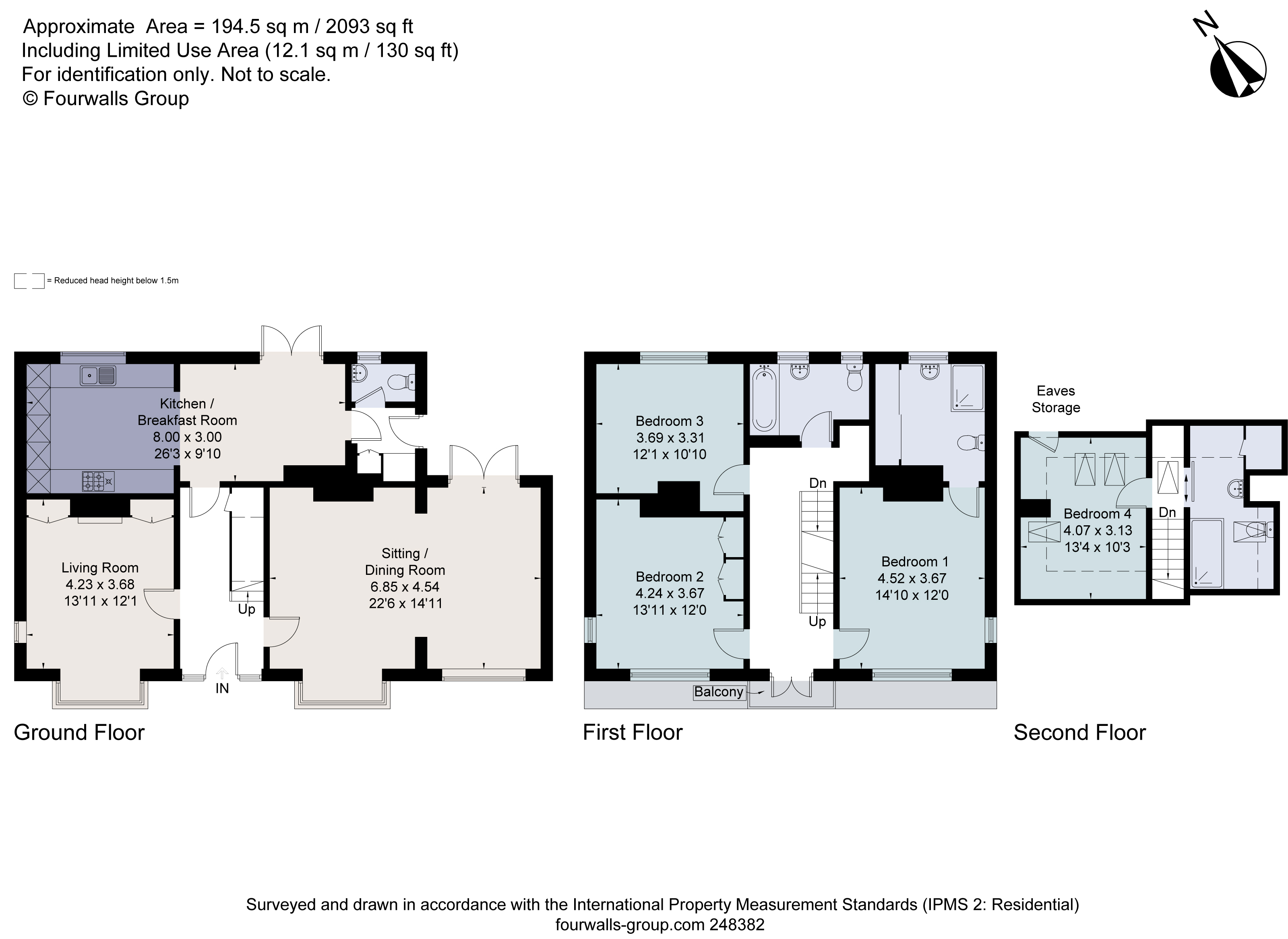Detached house for sale in Chester CH4, 4 Bedroom
Quick Summary
- Property Type:
- Detached house
- Status:
- For sale
- Price
- £ 850,000
- Beds:
- 4
- Baths:
- 3
- Recepts:
- 3
- County
- Cheshire
- Town
- Chester
- Outcode
- CH4
- Location
- Victoria Crescent, Handbridge, Chester CH4
- Marketed By:
- Fisher German LLP Chester
- Posted
- 2024-04-02
- CH4 Rating:
- More Info?
- Please contact Fisher German LLP Chester on 01244 988843 or Request Details
Property Description
A substantial and beautifully presented home in a
sought-after suburb within a short stroll of Chester City Centre, the River Dee and exceptional schools.
Situation
The subject property is situated in the highly sought-after suburb of Queens Park, a Conservation Area, within a short walk to the
south of the Chester City Centre. The area offers a diverse mix of quality housing in a tranquil setting enjoying a strong local community. Nearby picturesque Handbridge offers an excellent range of independent shops, including a butcher, delicatessen, coffee shop, public houses, salons and a medical centre. The historic Roman City of Chester is readily accessible via the Old Dee Bridge by car and Queens Park Suspension Bridge by foot, with its premium retail, restaurants and cultural offerings.
Chester is home to the oldest Racecourse in the
country, offering horse racing and other events, including polo. There is a variety of other leisure amenities in the area, including golf, tennis, rugby and cricket clubs in addition to rowing, canoeing and sailing on the River Dee. Opportunities
for walking are immediately to hand with easy access to the river footpath and Chester Meadows.
There is a good choice of schooling within walking distance, including Queens Park High School, rated “Good” by Ofsted and highly regarded King’s and Queen’s Independent Schools.
Chester Business Park is readily accessible, and the nearby motorway network allows a daily commute to the commercial centres of the North West via the M53, M56 and M6 networks. Chester Station offers a direct service to London Euston within two hours.
The property
No 2 Victoria Crescent is a substantial and handsome double fronted family residence. The property is impeccably presented both internally and externally, having been renovated by the
current owners to a high standard of specification and finish throughout.
The accommodation
An imposing pillared and recessed entrance gives way to the hardwood front door with sidelights opening into a welcoming central entrance hall, having beautiful parquet flooring which
runs throughout the reception rooms.
To the front of the property, having a southwest facing aspect is the larger of the two reception rooms, currently providing a sitting room with formal dining area, with French doors leading
to the rear garden. Across the hallway is the living room, featuring a living flame gas fire within a contemporary oak surround with marble insert and hearth, flanked by bespoke bookcases and cabinets to either recess.
At the heart of the house is a magnificent kitchen fitted with a range of bespoke hand-painted cabinets by Clarendons of Rosset, under quartz worksurfaces. The kitchen includes a broad
range or integral Neff appliances and a twin undermounted ceramic sinks. Attractive floor tiles run into the adjoining light filled dining area with space for a substantial breakfast table with lovely views through glaze French doors to the rear garden. Off the breakfast room is a utility room with plumbing for laundry appliances and a cloakroom and WC.
To the first floor is a large landing having a pretty glazed door opening to a balcony with views toward Victoria Crescent. The master bedroom suite is particularly impressive, enjoying a luxurious re-fitted shower room with walk-in thermostatic
shower, quality porcelain tiles and a bank of contemporary fitted wardrobes. There are two further double bedrooms, one currently being used as a media room, and a luxurious family
bathroom with a contemporary three-piece suite with shower over the bath and eye-catching metro wall tiles.
To the second floor is an additional double bedroom adjacent to a shower room fitted with a walk-in thermostatic shower, a WC and pedestal sink unit.
Outside
The property sits back from the Crescent in a private position with double gates opening onto an extensive driveway, providing parking for several vehicles. The property is garden fronted, with
the principal garden sitting to the rear, enclosed by high-level fencing. The rear garden is mainly laid to lawn with stocked borders and a paved terrace. The garden includes a useful garden shed.
Services
All mains services are connected.
Tenure
The property is offered freehold with vacant possession upon completion.
Fixtures and fittings
All fixtures and fittings, furniture, carpets, curtains, lighting, garden ornaments and statuary are excluded from the sale. Some may be available by separate negotiation.
Directions
From the centre of Chester head south down Lower Bridge Street, crossing the River Dee over Old Dee Bridge. Turn left immediately before the Petrol Station running along Queens Park Road and first right onto Victoria Crescent, where the subject property will be seen on your right-hand side.
Viewings
Strictly by appointment through the selling agents Fisher German. T: ;
E:
Property Location
Marketed by Fisher German LLP Chester
Disclaimer Property descriptions and related information displayed on this page are marketing materials provided by Fisher German LLP Chester. estateagents365.uk does not warrant or accept any responsibility for the accuracy or completeness of the property descriptions or related information provided here and they do not constitute property particulars. Please contact Fisher German LLP Chester for full details and further information.


