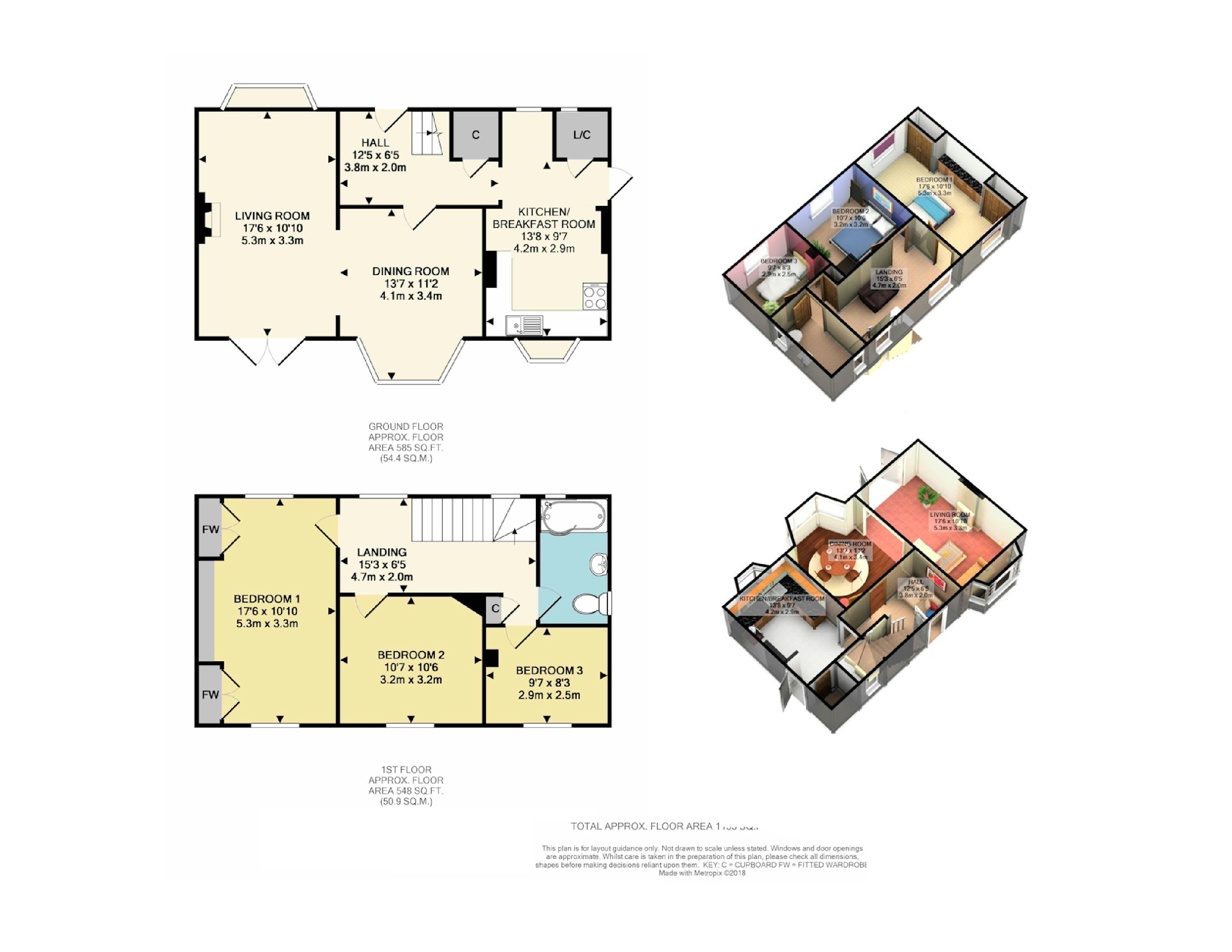Detached house for sale in Carshalton SM5, 3 Bedroom
Quick Summary
- Property Type:
- Detached house
- Status:
- For sale
- Price
- £ 600,000
- Beds:
- 3
- Baths:
- 1
- Recepts:
- 1
- County
- London
- Town
- Carshalton
- Outcode
- SM5
- Location
- Ruskin Road, Carshalton Village, Carshalton SM5
- Marketed By:
- Ushers Estate Agents
- Posted
- 2024-04-17
- SM5 Rating:
- More Info?
- Please contact Ushers Estate Agents on 020 3551 4402 or Request Details
Property Description
** oieo £600,000 ** no chain - You could be in before Christmas! * Attractive & characterful 3 bedroom detached house * popular Village location * recently redecorated with new carpets throughout * previous planning permission to add porch with cloakroom * sizeable 22' through lounge dining room (was previously 2 reception rooms) * 13'8 kitchen breakfast room * 17'6 master bedroom * 10'7 bedroom 2 * 9'7 bedroom 3 * luxury upstairs bathroom * double glazing & gas central heating with modern style "valliant" boiler * brick paved driveway & sizeable rear garden * within reach of Carshalton Mainline, Wallington & Carshalton Beeches br stations * good school catchment area ** Ushers are pleased to offer this attractive & rarely available 3 bedroom detached house, situated in a popular road in Carshalton Village. The property has been recently redecorated with new carpets throughout inside by the owners and also benefits from an entrance hall, 22' x 17'6 through lounge dining room, 13'8 kitchen breakfast room, 17'6 master bedroom, 10'7 bedroom 2,9'7 bedroom 3, luxury upstairs with custom 3 piece suite, gas central heating with modern "valliant" boiler, double glazing, brick paved driveway and sizeable rear garden. Previous planning permission was granted for a front porch incorporating a cloakroom and with the sizeable rear garden there is also potential to extend across the back (stpp). Within reach of Carshalton Mainline, Wallington & Carshalton Beeches stations, Village shops, Carshalton Park and in a good school catchment area. Call now to book your viewing! Exclusive to Ushers
the accommodation comprises:
(All room dimensions are approximate)
Entrance Hall:
Front door, radiator
Through Lounge Dining Room: 6.71m (22ft 0in) max x 5.33m (17ft 6in) max
(originally 2 reception rooms) Double glazed windows, double glazed french doors to garden, display fireplace, ornate decorative panelling to walls and beams to main lounge ceiling, radiator, power points
Kitchen: 4.17m (13ft 8in) max x 2.92m (9ft 7in) max
Double aspect, double glazed windows, part tiling to walls, inset sink unit with drainer, range of wall and base units, cupboards and drawers, laminate work tops, space for cooker, plumbing for washing machine, pantry cupboard with window, cupboard housing "valiant" gas boiler & with space for slimline dishwasher, space for small table & chairs, power points
Landing:
Frosted double glazed window, loft access
Bedroom 1: 5.33m (17ft 6in) x 3.3m (10ft 10in)
Bedroom 2: 3.48m (11ft 5in) x 3.2m (10ft 6in)
Double glazed window, radiator, power points
Bedroom 3: 2.95m (9ft 8in) x 2.62m (8ft 7in)
Double glazed window, radiator, power point.
Bathroom:
Double glazed window, part tiled walls, P shaped panelled bath with shower over & glass shower door, hand basin, low level wc, radiator
Outside:
To front of property- Brick paved driveway and front garden.
To rear of property- Garden with patio, lawn, fencing, shrubs, area for table & chairs, area with wood chipping leading to shed, side access
Property Location
Marketed by Ushers Estate Agents
Disclaimer Property descriptions and related information displayed on this page are marketing materials provided by Ushers Estate Agents. estateagents365.uk does not warrant or accept any responsibility for the accuracy or completeness of the property descriptions or related information provided here and they do not constitute property particulars. Please contact Ushers Estate Agents for full details and further information.


