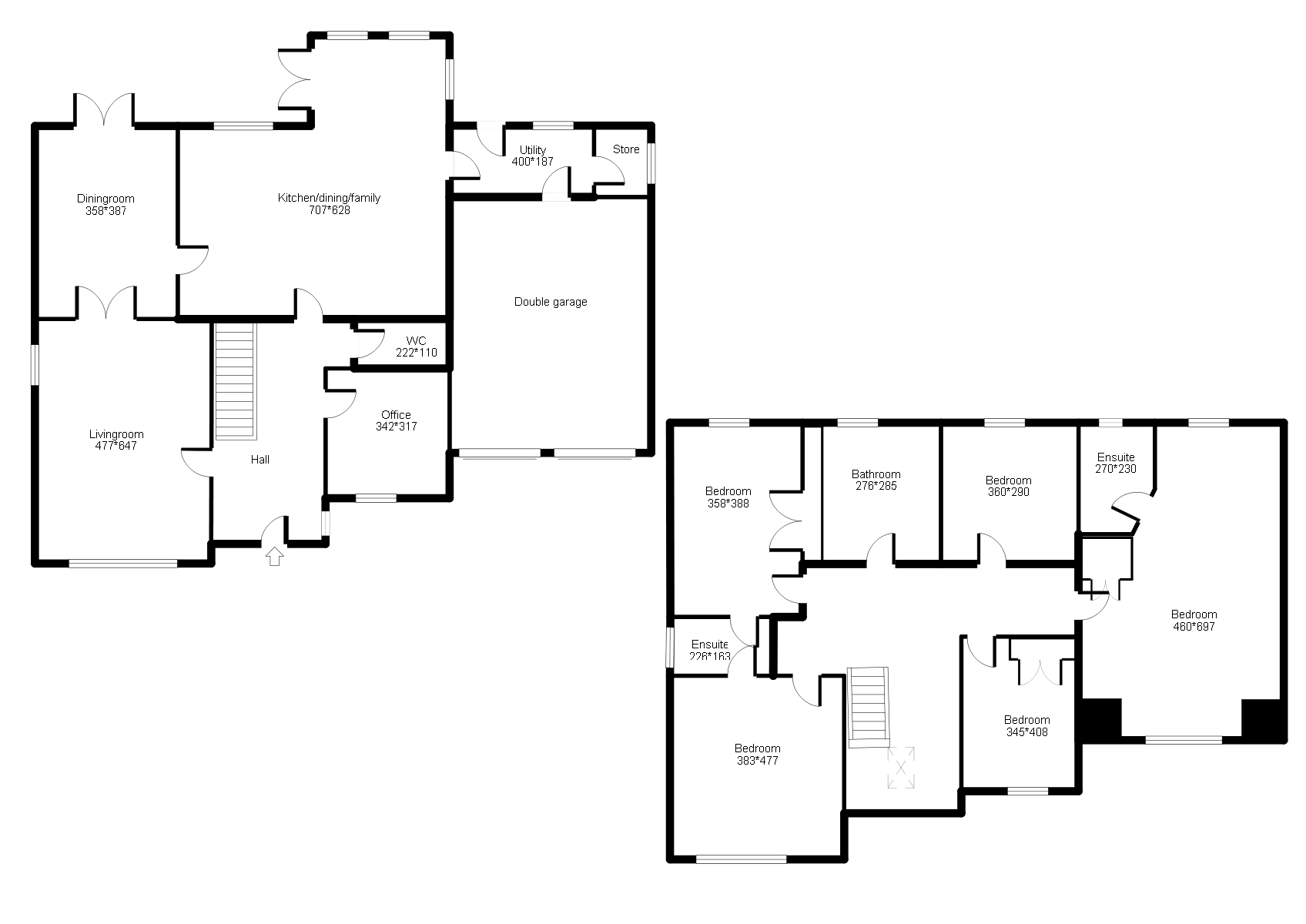Detached house for sale in Carluke ML8, 5 Bedroom
Quick Summary
- Property Type:
- Detached house
- Status:
- For sale
- Price
- £ 375,000
- Beds:
- 5
- Baths:
- 3
- Recepts:
- 4
- County
- South Lanarkshire
- Town
- Carluke
- Outcode
- ML8
- Location
- Bell Grove, Law, Carluke ML8
- Marketed By:
- Allen & Harris
- Posted
- 2019-03-23
- ML8 Rating:
- More Info?
- Please contact Allen & Harris on 01698 209040 or Request Details
Property Description
Summary
We welcome to the market this stunning modern luxury 5 bedroom beautifully designed home combines style with a practical contemporary style, high end fixtures and fittings finished to perfection.
Description
You are invited in with a grand bright entrance hall with a magnificent tiger wood floor a consistent feature. The lounge is decorated in a pastel yellow creating a warm and cosy setting, through French there is a private dining room with kitchen and outdoor access. The kitchen is the perfect entertainer with breakfast bar and integrated microwave, electric oven and gas hob, fridge freezer and dishwasher. The open plan living & dining room makes for the perfect family environment.
The outdoor deck has room for dining table and chairs, outdoor loungers, bbq or a hot tub. The rear garden is enclosed by a secure fence with grass & young fruit trees and views across the hills The utility room and pantry have an space for additional appliances, it is partially tiled with laminate flooring with access to the double garage features plenty of space for 2 cars, storage and shelving, the ground floor also benefits from a study and guest WC.
There are 5 dbl bedrooms decorated in a light fawn with cream carpets and come complete with built in wardrobes, the master featuring an en-suite bathroom with shower cubicle whilst the 2nd & 3rd bedrooms share a bathroom with shower cubicle. There is also a large family bathroom with 3 piece suite. On the landing a huge floored loft, can be accessed. Warmth is provided by gas central heating and double glazing is installed throughout.
Lounge 21' 10" Max x 15' 6" ( 6.65m Max x 4.72m )
Dining Room 12' 6" x 11' 8" Max ( 3.81m x 3.56m Max )
Kitchen / Dining /family Irregular Shaped Room 23' 2" x 20' 9" Max ( 7.06m x 6.32m Max )
Utility Room 5' 8" x 13' 5" ( 1.73m x 4.09m )
Office / Study 11' 7" x 10' 9" ( 3.53m x 3.28m )
Master Irregular Shaped Room 24' Max x 17' 4" Into Robe ( 7.32m Max x 5.28m Into Robe )
Bedroom 2 11' 8" x 9' 5" ( 3.56m x 2.87m )
Bedroom 3 13' 6" Max x 11' 3" Max ( 4.11m Max x 3.43m Max )
Bedroom 4 12' 9" x 11' 8" Max ( 3.89m x 3.56m Max )
Bedroom 5 16' x 12' 6" Max ( 4.88m x 3.81m Max )
Garage 17' 3" x 19' ( 5.26m x 5.79m )
1. Money laundering regulations: Intending purchasers will be asked to produce identification documentation at a later stage and we would ask for your co-operation in order that there will be no delay in agreeing the sale.
2. General: While we endeavour to make our sales particulars fair, accurate and reliable, they are only a general guide to the property and, accordingly, if there is any point which is of particular importance to you, please contact the office and we will be pleased to check the position for you, especially if you are contemplating travelling some distance to view the property.
3. Measurements: These approximate room sizes are only intended as general guidance. You must verify the dimensions carefully before ordering carpets or any built-in furniture.
4. Services: Please note we have not tested the services or any of the equipment or appliances in this property, accordingly we strongly advise prospective buyers to commission their own survey or service reports before finalising their offer to purchase.
5. These particulars are issued in good faith but do not constitute representations of fact or form part of any offer or contract. The matters referred to in these particulars should be independently verified by prospective buyers or tenants. Neither sequence (UK) limited nor any of its employees or agents has any authority to make or give any representation or warranty whatever in relation to this property.
Property Location
Marketed by Allen & Harris
Disclaimer Property descriptions and related information displayed on this page are marketing materials provided by Allen & Harris. estateagents365.uk does not warrant or accept any responsibility for the accuracy or completeness of the property descriptions or related information provided here and they do not constitute property particulars. Please contact Allen & Harris for full details and further information.


