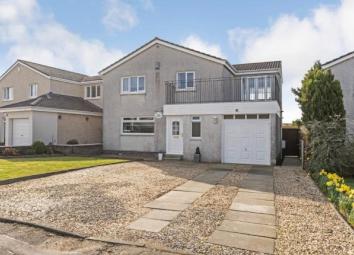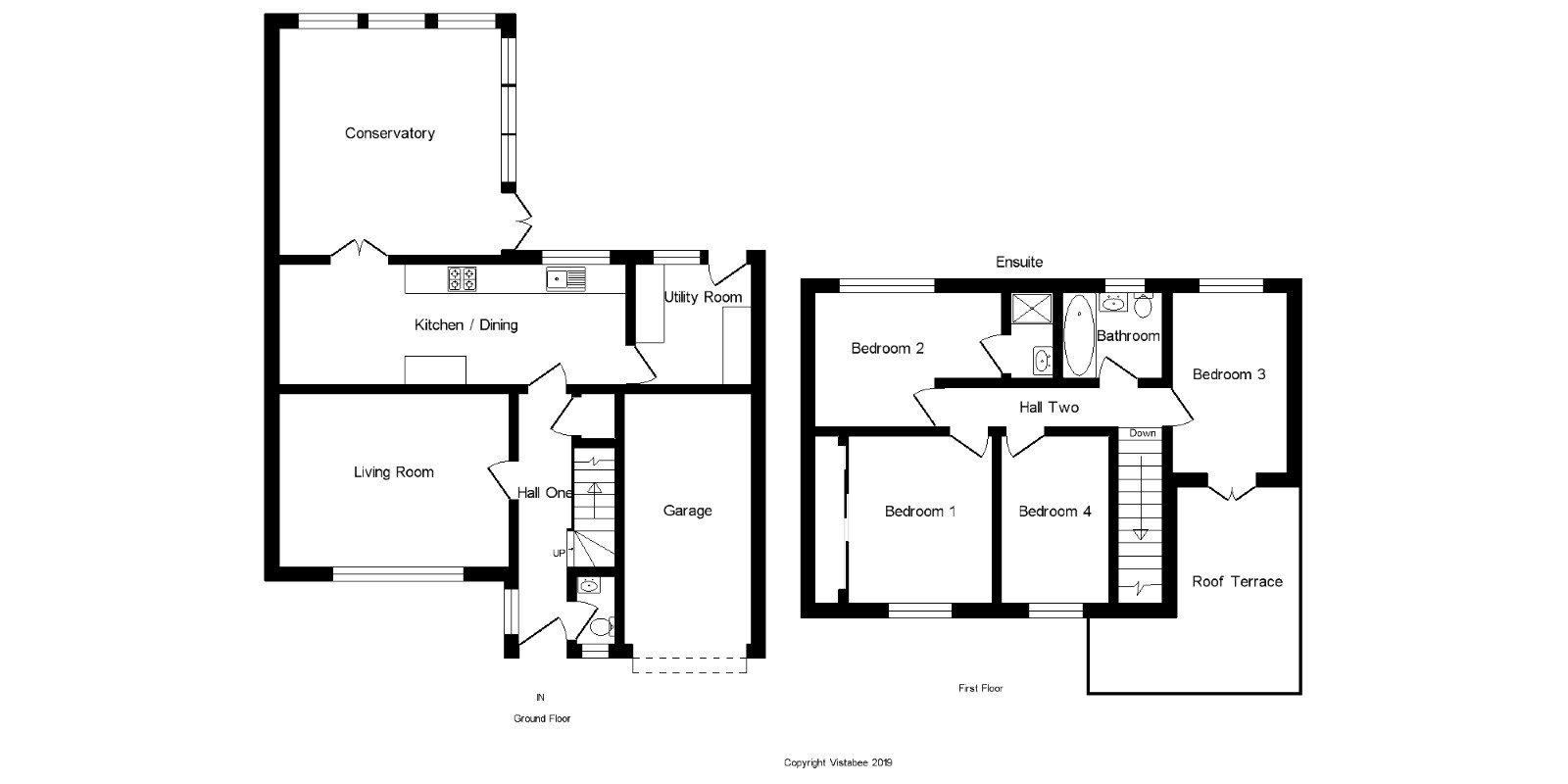Detached house for sale in Carluke ML8, 4 Bedroom
Quick Summary
- Property Type:
- Detached house
- Status:
- For sale
- Price
- £ 215,000
- Beds:
- 4
- Baths:
- 2
- Recepts:
- 3
- County
- South Lanarkshire
- Town
- Carluke
- Outcode
- ML8
- Location
- Waterlands Gardens, Carluke, Lanarkshire, Scotland ML8
- Marketed By:
- Slater Hogg & Howison - Hamilton Sales
- Posted
- 2024-04-01
- ML8 Rating:
- More Info?
- Please contact Slater Hogg & Howison - Hamilton Sales on 01698 599753 or Request Details
Property Description
This is an exceptional house; on a number of levels. A large detached, four bedroom family size villa, in a quiet spot with an open outlook and all day sun. There is an integral garage and driveway for a number of cars to the front and enclosed, extensive rear gardens; where there are some useful outhouses including a 'teen cave' and a hot tub if the price is right. There are also patios and decked areas all with a substantial sunroom overlooking them. The accommodation comprises has a welcoming hallway with useful cloakroom, good sized lounge and well fitted kitchen through to the dining room and on to the substantial sunroom conservatory. There is also a utility room. Upstairs to the main bedroom, second bedroom with en-suite shower room, bedroom three with access opening from French doors to the elevated front balcony and the fourth bedroom and the family bathroom. The house has evolved around the current owners to great effect and offers a well worked layout which is likely to have broad appeal. Upgraded to an exacting standard, the house is presented in walk-in condition with loads of storage. All in all this is a forever house. A rarely available once in a lifetime opportunity. Viewing is an absolute must.
Living Room15'8" x 11'9" (4.78m x 3.58m).
Kitchen / Dining23'7" x 8'2" (7.19m x 2.5m).
Conservatory15'1" x 15'5" (4.6m x 4.7m).
Utility Room7'10" x 7'10" (2.39m x 2.39m).
Bedroom 110'5" x 12'1" (3.18m x 3.68m).
Bedroom 212'9" x 9'2" (3.89m x 2.8m).
Ensuite2'7" x 5'3" (0.79m x 1.6m).
Bedroom 37'10" x 11'1" (2.39m x 3.38m).
Roof Terrace14'4" x 14'1" (4.37m x 4.3m).
Bedroom 47'2" x 11'5" (2.18m x 3.48m).
Bathroom7'6" x 5'6" (2.29m x 1.68m).
Garage8'6" x 17'2" (2.6m x 5.23m).
Property Location
Marketed by Slater Hogg & Howison - Hamilton Sales
Disclaimer Property descriptions and related information displayed on this page are marketing materials provided by Slater Hogg & Howison - Hamilton Sales. estateagents365.uk does not warrant or accept any responsibility for the accuracy or completeness of the property descriptions or related information provided here and they do not constitute property particulars. Please contact Slater Hogg & Howison - Hamilton Sales for full details and further information.


