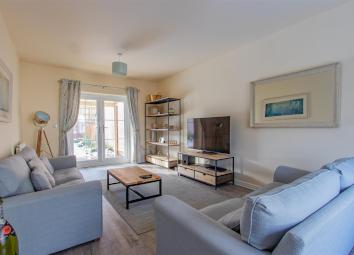Detached house for sale in Cardiff CF5, 4 Bedroom
Quick Summary
- Property Type:
- Detached house
- Status:
- For sale
- Price
- £ 335,000
- Beds:
- 4
- Baths:
- 2
- Recepts:
- 2
- County
- Cardiff
- Town
- Cardiff
- Outcode
- CF5
- Location
- Trem Y Coed, St. Fagans, Cardiff CF5
- Marketed By:
- Jeffrey Ross Sales and Lettings Ltd
- Posted
- 2019-04-23
- CF5 Rating:
- More Info?
- Please contact Jeffrey Ross Sales and Lettings Ltd on 029 2227 0280 or Request Details
Property Description
JeffreyRoss are pleased to bring to the market this exceptional four double bedroom, detached family residence with detached garage and driveway parking in the popular Mulberry Grove development by Charles Church in St Fagans. The property briefly comprises entrance hallway, Downstairs WC, good size living room and separate kitchen diner and utility. To the first floor are four double bedrooms, family bathroom and the master bedroom benefits an ensuite. The property is close to the local amenities, village shops and Culverhouse Cross Retail Park, and is handy for bus routes and the M4 motorway. Please take a look around our interactive vr walk through.
Entrance Hallway (- 5.02m x 2m (- 16'5" x 6'6" ))
Tiled entrance hallway, doors leading to living room, kitchen / Diner, downstairs WC and under stair storage.
Wc (- 0.91m x 1.72m (- 2'11" x 5'7"))
Low level WC and wash hand basin. Tiled flooring, smooth plastered walls and ceiling.
Kitchen / Diner (- 6.44m x 2.64m (- 21'1" x 8'7"))
Open plan kitchen diner/modern fitted kitchen with matching base and eye level units, contrasting work tops, space and plumbing for dishwasher and fridge freezer. Integrated electric oven and gas hob with extractor over. Tiled flooring continued from hallway, UPVC double glazed windows to the front and rear aspect. Radiators and door to:
Utility (- 2m x 1.51m (- 6'6" x 4'11"))
Matching unit with plumbing for washing machine. Wall mounted combi boiler that has been boxed in my the current owners. Door to garden.
Living Room (- 6.43m x 3.48m (- 21'1" x 11'5"))
Large living with UPVC double glazed window to the front aspect and french doors to the rear. Amtico flooring, smooth plastered walls and ceiling. Radiator.
To The First Floor
Carpeted stairs and landing, doors all four bedroom and bathroom. Large storage cupboard.
Bedroom One (- 3.62m x 3.55m (- 11'10" x 11'7"))
Large master bedroom that benefits built in wardrobes - UPVC double glazed window to the rear aspect. Neutral carpets, smooth plastered walls and ceiling. Radiator.
En-Suite (- 2.02m x 1.52m (- 6'7" x 4'11"))
Tiled en suite that benefits shower cubicle, WC and wash hand basin. UPVC double glazed obscured window to the rear aspect. Smooth plastered walls and ceiling and extractor fan. Radiator
Bedroom Two (- 2.64m x 3.69m ( - 8'7" x 12'1"))
Second double bedroom, UPVC double glazed window to the rear and side aspects. Neutral carpets, smooth plastered walls and ceiling. Radiator.
Bedroom Three (- 2.58m x 2.75m (- 8'5" x 9'0"))
Third double bedroom that benefits built in wardrobes - UPVC double glazed window to the rear aspect. Neutral carpets, smooth plastered walls and ceiling. Radiator.
Bedroom Four (- 2.64m x 2.68m (- 8'7" x 8'9"))
Fourth double bedroom, UPVC double glazed window to the rear aspect. Neutral carpets, smooth plastered walls and ceiling. Radiator.
Bathroom (- 2m x 1.71m (- 6'6" x 5'7"))
Family bathroom comprising panelled bath with shower over, tiled walls and flooring in wet areas. UPVC double glazed window to the front aspect. Radiator and extractor fan
Garage (- 6.09m x 3.24m (- 19'11" x 10'7"))
Detached single storey garage with up and over door. Wide enough to park a car and has power and lighting.
Garden
South facing garden to the rear. Recently landscaped to include Astrorturf lawn patio and pergola
Driveway Parking
Space for two cars
Tenure
We are advised by the owner that the property is Freehold, this is to be confirmed by your legal advisor
Council Tax
Band ...
Additoinal Information
No chain
On the 4/2/19 the main road will resurfaced.
The NHBC certificate is valid for a further 9 years.
A lovely family home with easy access to the M4
Property Location
Marketed by Jeffrey Ross Sales and Lettings Ltd
Disclaimer Property descriptions and related information displayed on this page are marketing materials provided by Jeffrey Ross Sales and Lettings Ltd. estateagents365.uk does not warrant or accept any responsibility for the accuracy or completeness of the property descriptions or related information provided here and they do not constitute property particulars. Please contact Jeffrey Ross Sales and Lettings Ltd for full details and further information.


