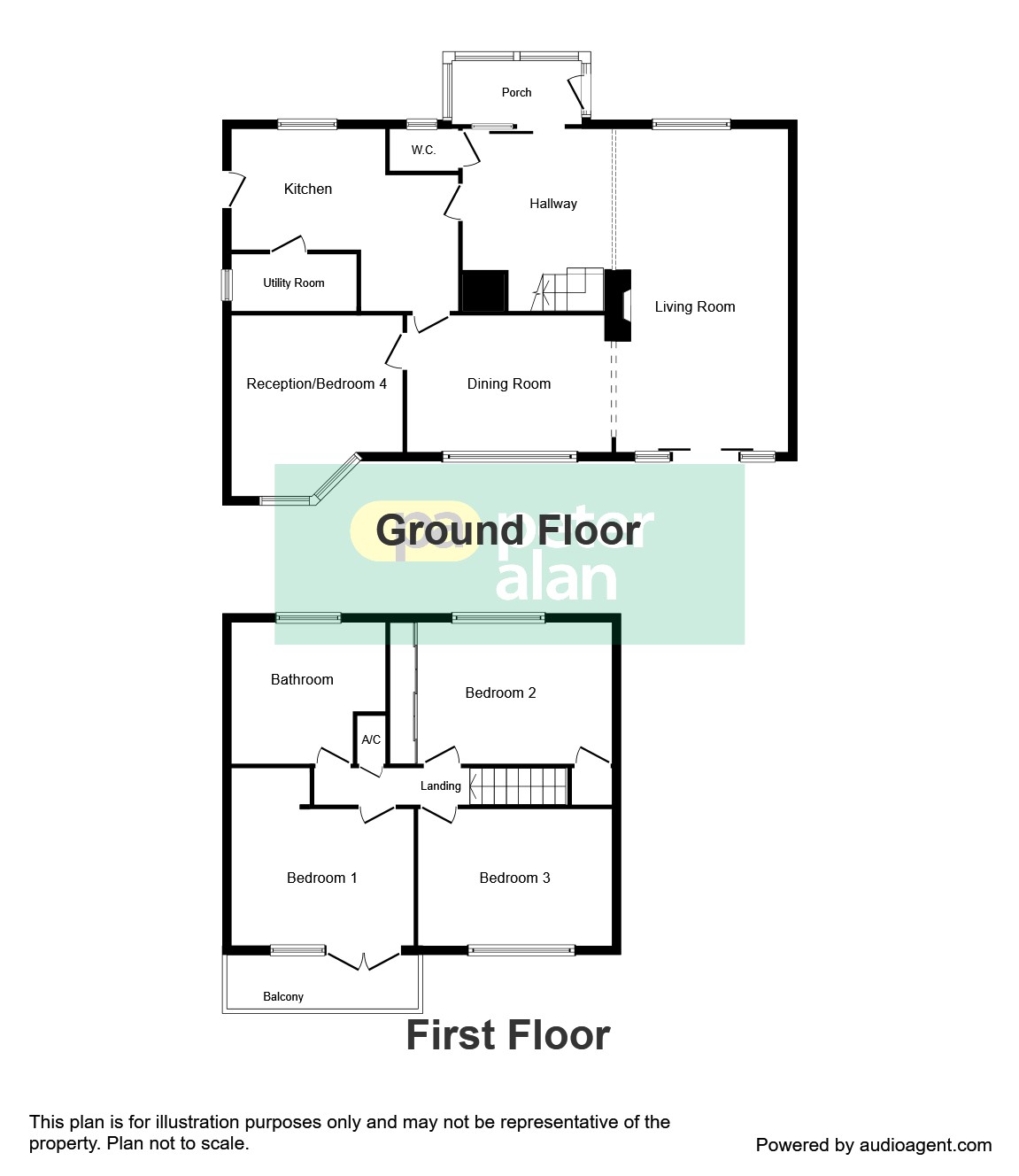Detached house for sale in Cardiff CF3, 4 Bedroom
Quick Summary
- Property Type:
- Detached house
- Status:
- For sale
- Price
- £ 320,000
- Beds:
- 4
- Baths:
- 1
- Recepts:
- 2
- County
- Cardiff
- Town
- Cardiff
- Outcode
- CF3
- Location
- Patchway Crescent, Rumney, Cardiff CF3
- Marketed By:
- Peter Alan - Rumney
- Posted
- 2024-04-18
- CF3 Rating:
- More Info?
- Please contact Peter Alan - Rumney on 029 2227 0040 or Request Details
Property Description
Summary
**one of A kind** Call to view this truly unique four bedroom detached family home with extensive gardens, beautiful views, garage and off road parking. The property has been upgraded to lovely standard throughout and offers open plan living and excellent size bedrooms.
Description
**one of A kind** Call to view this truly unique four bedroom detached family home with extensive gardens, beautiful views, garage and off road parking. The property has been upgraded to lovely standard throughout and offers open plan living and excellent size bedrooms.
Entrance Porch
PVC windows and door into porch which is ideal for storing coats and shoes. Door to entrance hall.
Entrance Hall 10' 5" x 12' 8" ( 3.17m x 3.86m )
Open plan hallway with tiled flooring. Radiator. Doors to kitchen and downstairs wc. Open to lounge.
Lounge 12' 4" x 23' 6" ( 3.76m x 7.16m )
Fabulous open reception with high pitched ceiling. Solid wood floor. Central multi-fuel burner fire. Two radiators. 'French' style doors to the front garden. PVC window to the rear aspect.
Dining Room 10' 2" x 14' 6" ( 3.10m x 4.42m )
Floor to ceiling PVC window over looking the front patio. Solid wood flooring. Doors to kitchen and bedroom four.
Kitchen 12' 7" max x 16' 7" max ( 3.84m max x 5.05m max )
Fitted with a matching range of modern wall and base units incorporating worktop space, one and a half bowl sink unit with drainer, five ring gas hob with extractor over, electric oven. Tiled flooring. PVC window to the rear. PVC door to side garden. Door to utility room.
Utility Room 3' 4" x 9' ( 1.02m x 2.74m )
Plumbing and space for washing machine and fridge/freezer.
Bedroom 4/reception Room 12' 4" x 13' 2" ( 3.76m x 4.01m )
A versatile room which can be used to suit any family's needs with laminate flooring, radiator and large PVC window over looking the front.
Downstairs Wc
Modern suite with complimenting tiles including wc and wash hand basin.
First Floor Landing
Laminate flooring. Access to three bedrooms and family bathroom. Loft access. Large storage cupboard.
Bedroom One 13' 4" x 13' 6" max ( 4.06m x 4.11m max )
PVC window to the front and 'French' style doors which lead to the balcony which has stunning views stretching from Cardiff out towards Caerphilly. Laminate flooring. Radiator.
Bedroom Two 9' 6" x 16' 1" ( 2.90m x 4.90m )
PVC window over looking the rear garden, radiator, laminate flooring, fitted wardrobes and sink.
Bedroom Three 10' 3" x 13' 10" ( 3.12m x 4.22m )
PVC window to the front with stunning views, fitted wardrobes, radiator, laminate flooring.
Family Bathroom
Modern suite comprising free standing roll top bath, vanity sink unit, wc, double walk in shower. Tiled walls and floor. Radiator. PVC window to rear aspect.
Outside
Off road parking leads to garage with electric door. Steps lead up to the property. A large patio area fronts the property and the garden sweeps around the property with a shed and a lawn area to the rear. The garden really must be viewed to be appreciated.
Property Location
Marketed by Peter Alan - Rumney
Disclaimer Property descriptions and related information displayed on this page are marketing materials provided by Peter Alan - Rumney. estateagents365.uk does not warrant or accept any responsibility for the accuracy or completeness of the property descriptions or related information provided here and they do not constitute property particulars. Please contact Peter Alan - Rumney for full details and further information.


