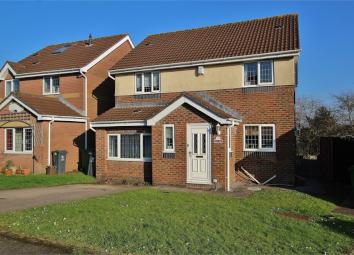Detached house for sale in Cardiff CF23, 4 Bedroom
Quick Summary
- Property Type:
- Detached house
- Status:
- For sale
- Price
- £ 299,950
- Beds:
- 4
- County
- Cardiff
- Town
- Cardiff
- Outcode
- CF23
- Location
- Clos Alyn, Pontprennau, Cardiff CF23
- Marketed By:
- Kelvin Francis
- Posted
- 2024-05-19
- CF23 Rating:
- More Info?
- Please contact Kelvin Francis on 029 2262 9797 or Request Details
Property Description
A delightful modern detached family house positioned within a cul-de-sac in a convenient location, being a short walk to bus links, major supermarkets and a short drive to the A48 and M4 link, also within the catchment for Pontprennau Primary School. Entrance hall, cloakroom, spacious lounge with opening to the dining room, sitting room, large conservatory and a neat fitted kitchen. To the first floor there are 4 good size bedrooms, bedroom 1 with modern en-suite shower room, built-in wardrobes to all bedrooms, family bathroom with p-shaped bath and shower above. Gas central heating. Enclosed rear garden, driveway to front with area of lawn. EPC Rating: D
Ground Floor
Entrance Hall
Approached via a uPVC double glazed door with obscure double glazed windows to upper part, leading onto the entrance hallway, window to side, staircase leading to first floor with low level under stairs storage cupboard, laminate flooring, radiator.
Cloakroom/WC
Comprising low level WC, vanity wash basin with storage below, mixer tap, sealed glass window to front, marble style floor tiling, marble tiled splashback, chrome heated towel rail.
Lounge
15' 4" (4.67m) x 14' 8" (4.47m) max
A good size principal reception with patio doors leading to the rear garden, laminate flooring, radiator. Opening leading to . .
Dining Room
9' 3" (2.82m) x 8' 3" (2.51m)
With French doors giving access to the conservatory and opening to kitchen, laminate flooring, radiator
Conservatory
13' 2" (4.01m) x 9' 7" (2.92m)
Delightful uPVC double glazed conservatory enjoying full views of the rear garden, double opening French doors giving access to the rear decking area, radiator.
Kitchen
12' 8" (3.86m) x 7' 10" (2.39m)
Appointed along four sides in wood grain panel fronts beneath round nose worktop surface, inset stainless steel sink with side drainer, monobloc mixer tap, inset four ring hob with oven below and chrome extractor hood above, matching range of eye level wall cupboards, plumbing for washing machine, space for fridge/freezer, wall tiling to splashback areas, window overlooking the lawned front garden, vinyl flooring, uPVC double glazed door leading to side path.
Sitting Room
15' 7" (4.75m) x 8' 5" (2.57m)
Formerly the garage, with built-out storage cupboard, aspect to front, radiator.
First Floor Landing
Approached via an easy rising single flight staircase with spindle banister leading to the central landing area, access to roof space.
Bedroom 1
11' 4" (3.45m) x 9' 2" (2.79m)
Overlooking the delightful rear garden, a good size double bedroom, built-in wardrobe
En Suite Shower Room
Modern white suite comprising low level WC, pedestal wash hand basin, double width shower cubicle with chrome twin headed shower, extractor fan, obscure glass window to sides, chrome heated towel rail, wall mounted mirror with time and light feature, full wall tiling, tiled flooring.
Bedroom 2
11' 0" (3.35m) x 9' 3" (2.82m)
Overlooking the lawned front garden, a second double bedroom, built-in wardrobe with hanging rail and shelving, laminate flooring, radiator.
Bedroom 3
8' 10" (2.69m) x 8' 5" (2.57m)
Aspect to front, laminate flooring, built-in wardrobe with hanging rail and shelving, radiator.
Bedroom 4
9' 9" (2.97m) x 9' 1" (2.77m) max
Aspect to rear, a good size fourth bedroom, built-in wardrobe, housing the ‘Ariston’ combination gas central heating boiler, radiator.
Family Bathroom
Quality white suite comprising low level WC, pedestal wash hand basin, “P” shaped bath, chrome twin headed shower above, full marble style wall tiling, tiled flooring, obscure glass window to side, mirror with time and light feature, chrome heated towel rail, extractor fan.
Front Garden
Area of lawn, driveway, pathway to side leading to gate, giving access to the rear garden.
Rear Garden
Decked relaxation area leading onto two further lower tiers, pathway to side leading to gate, giving access to front
Viewers Material Information
Prospective viewers should view the Cardiff Adopted Local Development Plan 2006-2026 (ldp) and employ their own Professionals to make enquiries with Cardiff County Council Planning Department () before making any transactional decision.
Tenure: Freehold (Vendors Solicitor to confirm)
Council Tax Band: E (2019)
Property Location
Marketed by Kelvin Francis
Disclaimer Property descriptions and related information displayed on this page are marketing materials provided by Kelvin Francis. estateagents365.uk does not warrant or accept any responsibility for the accuracy or completeness of the property descriptions or related information provided here and they do not constitute property particulars. Please contact Kelvin Francis for full details and further information.


