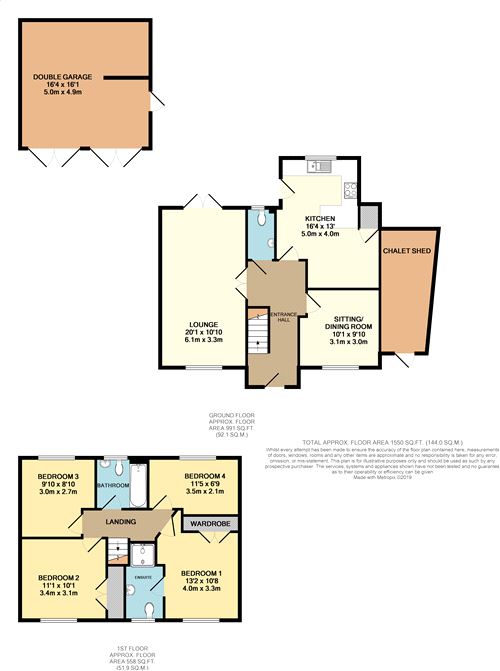Detached house for sale in Cardiff CF23, 4 Bedroom
Quick Summary
- Property Type:
- Detached house
- Status:
- For sale
- Price
- £ 360,000
- Beds:
- 4
- County
- Cardiff
- Town
- Cardiff
- Outcode
- CF23
- Location
- Maes Y Bryn, Pontprennau, Cardiff CF23
- Marketed By:
- Kelvin Francis
- Posted
- 2024-05-19
- CF23 Rating:
- More Info?
- Please contact Kelvin Francis on 029 2262 9797 or Request Details
Property Description
A superior, double fronted modern detached family house of generous proportions, situated in a small select close, a short drive from Pontprennau shopping centre and M4 link. Large entrance hall, cloakroom, 20ft lounge with French doors, dining/sitting room, 16ft excellent size modern fitted kitchen/breakfast room, 4 bedrooms, modern en-suite shower room and family bathroom. UPVC double glazing, gas central heating. Private and enclosed rear garden, 4-car driveway, detached double garage with planning permission for granny annex. EPC Rating: Expected.
Ground Floor
Entrance Hall
Approached via a panelled front door with decorative coloured double glazed insert to upper part, leading onto a deep and wide central hallway with single flight staircase to first floor level, radiator.
Cloakroom
Modern suite comprising of low level WC, pedestal wash hand basin, tiled splashback, radiator.
Lounge
20' 1" (6.12m) x 10' 10" (3.3m) Enjoying views to the front and rear, a good sized principal reception, feature contemporary style fire surround with matching hearth and mantle, electric convection fire, two panel radiators, double glazed French doors to the rear patio and garden.
Dining/Sitting Room
10' 1" (3.07m) x 9' 10" (3m) Aspect to front, radiator.
Kitchen/Breakfast Room
16' 4" (4.98m) x 13' 0" (3.96m) max. Appointed along three sides in light textured fronts beneath round nose worktop surfaces, inset 1.5 bowl stainless steel sink and drainer with mixer tap, inset four-ring Electrolux gas hob with oven below, circulating fan above, plumbing for washing machine, integrated dishwasher with matching front, central breakfasting bar with base units, ample space for dining table, panel radiator, with aspect to rear garden, door to side, deep store pantry with shelving. Laminate flooring.
First Floor Landing
Approached via an easy rising single flight staircase with handrail and spindle banister leading onto a central landing area, panel radiator, access to loft.
Airing Cupboard
Housing floor mounted central heating boiler with shelving.
Bedroom 1
13' 2" (4.01m) x 10' 8" (3.25m) Overlooking the entrance approach, fitted wardrobes to one side, panel radiator.
En-Suite
Comprising low level WC, shaped wash basin, shower cubicle with New Team shower, glazed shower screen panel, ceramic wall tiling to wet areas, panelled radiator.
Bedroom 2
11' 1" (3.38m) x 10' 1" (3.07m) Overlooking the entrance approach, built-in double wardrobes, panel radiator.
Bedroom 3
9' 10" (3m) x 8' 10" (2.69m) Overlooking the rear garden, panel radiator.
Bedroom 4
11' 5" (3.48m) x 6' 9" (2.06m) Good sized fourth bedroom with aspect to rear, panelled radiator.
Family Bathroom
Comprising low level WC, pedestal wash hand basin, panelled bath with Triton shower, ceramic wall tiling to wet areas, panel radiator.
Rear Garden
Timber deck patio area leading onto area of lawn enclosed by timber lapped fencing, gate to side. Timber garden shed. Outside water tap. Timber chalet/shed to side.
Front Garden
Open plan front lawned area with path to entrance porch. Deep four car driveway leading to double garage.
Garage
16' 4" (4.98m) x 16' 1" (4.9m) Detached garage currently utilised for storage with two sets of french doors to front, Dimplex electric convection heaters, double glazed door to side garden.
Viewers Material Information
1) Prospective viewers should view the Cardiff Adopted Local Development Plan 2006-2026 (ldp) and employ their own Professionals to make enquiries with Cardiff County Council Planning Department () before making any transactional decision.
2) 23 Maes Y Bryn has planning permission for the retention of conversion of the former garage to living accommodation and extension to form a granny annex (Planning Application 15/00961/DCH) dated 23 June 2015. Interested parties should employ their own professionals to make enquiries to Cardiff County Council Planning & Environmental Department () before making any transaction or decision.
Tenure: Freehold (Vendors Solicitor to confirm)
Council Tax Band: F (2019)
Property Location
Marketed by Kelvin Francis
Disclaimer Property descriptions and related information displayed on this page are marketing materials provided by Kelvin Francis. estateagents365.uk does not warrant or accept any responsibility for the accuracy or completeness of the property descriptions or related information provided here and they do not constitute property particulars. Please contact Kelvin Francis for full details and further information.


