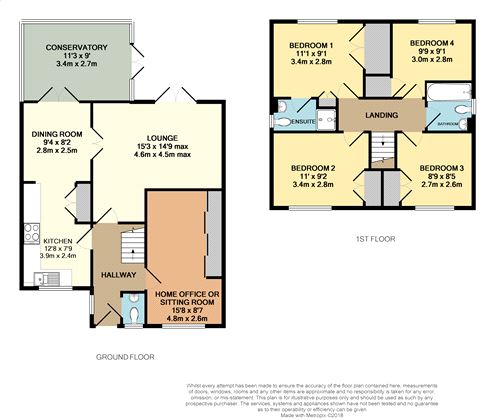Detached house for sale in Cardiff CF23, 4 Bedroom
Quick Summary
- Property Type:
- Detached house
- Status:
- For sale
- Price
- £ 325,000
- Beds:
- 4
- County
- Cardiff
- Town
- Cardiff
- Outcode
- CF23
- Location
- Clos Cwm Creunant, Pontprennau, Cardiff CF23
- Marketed By:
- Kelvin Francis
- Posted
- 2019-02-07
- CF23 Rating:
- More Info?
- Please contact Kelvin Francis on 029 2262 9797 or Request Details
Property Description
A well presented detached family house, positioned on a plot with a wide frontage offering parking for 3 cars, located in a desirable and convenient location within a short walking distance of Pontprennau Primary School and other local amenities, and a short drive from the A48 and M4 link. Entrance hallway, cloakroom, spacious lounge, dining area open plan with kitchen, sitting room/home office, good sized conservatory. To the first floor there are 4 good sized bedrooms, en-suite shower room to bedroom 1 and a separate family bathroom. Gas central heating, uPVC double glazing. A delightful rear garden comprising lawn and keyblock paved patio with timber storage sheds. EPC Rating: Expected.
Ground Floor
Entrance Hall
Approached via a composite panelled door with attractive double glazed window to upper part leading onto the entrance hallway, window to side, low level storage cupboard, staircase to first floor, quality laminate flooring, radiator.
Cloakroom
White suite comprising of low level WC, vanity wash basin with storage below, wall tiling, splash back area, obscure glass window to front, radiator
Lounge
15'3" (4.65m) x 14'9" (4.5m) max
Good sized principal reception with double opening French doors leading to the delightful rear garden, quality laminate flooring, two radiators. Double opening doors leading to .
Dining Area
9'4" (2.84m) x 8'2" (2.49m)
Ample space for large family dining table, double opening doors to conservatory, open plan with kitchen, radiator.
Kitchen
12'8" (3.86m) x 7'9" (2.36m)
Appointed along two sides in a light wood grain finish panel fronts beneath round nosed worktop surface, inset 1.5 bowl stainless steel sink with side drainer, monobloc mixer tap, inset miniature range style oven with chrome cooker hood above, space for fridge/freezer, plumbing for washing machine, matching range of eye level wall cupboards, large storage cupboards to one side with shelving, full wall tiling.
Conservatory
11'3" (3.43m) x 9'0" (2.74m)
Enjoying full views of the rear garden, an excellent sized conservatory with uv double glazed glass roof, double opening French doors leading to the rear garden, radiator.
Sitting Room/ Home Office
15'8" (4.78m) x 8'7" (2.62m)
Overlooking the entrance approach, good sized second reception, range of fitted wardrobes to one side with sliding mirrored fronts, laminate flooring.
First Floor Landing
Approached by an easy rising single flight staircase leading to the central landing area, access to roof space via a retractable ladder.
Bedroom 1
11'1" (3.38m) x 9'1" (2.77m)
Overlooking the rear garden, a good sized principal bedroom, built-in large storage cupboard with hanging rail and shelving, additional built-in wardrobe, radiator. Door leading to .
En Suite Shower Room
Quality white suite comprising low level WC, vanity wash basin with storage below, shower cubicle with chrome Mira shower, wall tiling to splash back areas, obscure glass window to side, radiator.
Bedroom 2
11'0" (3.35m) x 9'2" (2.79m)
Overlooking the lawned front garden, second double bedroom, built-in wardrobe with hanging rail, radiator.
Bedroom 3
8'9" (2.67m) x 8'5" (2.57m)
Aspect to front, good sized third bedroom, built-in wardrobe with hanging rail and shelving, radiator.
Bedroom 4
9'9" (2.97m) x 9'1" (2.77m)
Aspect to rear, a good sized fourth bedroom, built-in storage cupboard with shelving, radiator.
Family Bathroom
Modern white suite comprising low level WC, vanity wash basin with storage below, panelled bath with chrome shower above, shower screen, obscure glass window to side, wall tiling to splash back areas, radiator.
Front Garden
Wide three-car driveway with area of lawn to either side, pathway leading to front door and side with timber gate giving access to the rear garden.
Rear Garden
Paved patio area leading onto an area of lawn with neat plant and shrub border, with lower keyblock patio area with borders and plants and shrubs, timber playhouse to rear, pathway to side leading to gate giving access to front. Purpose built storage shed.
Viewers Material Information
1) Prospective viewers should view the Cardiff Adopted Local Development Plan 2006-2026 (ldp) and employ their own Professionals to make enquiries with Cardiff County Council Planning Department () before making any transactional decision.
Tenure: Freehold (Vendor’s solicitors to confirm)
Council Tax Band: E (2018). This property, under the Property Council Tax Band List, has an improvement indicator, which might result in a Council B
Property Location
Marketed by Kelvin Francis
Disclaimer Property descriptions and related information displayed on this page are marketing materials provided by Kelvin Francis. estateagents365.uk does not warrant or accept any responsibility for the accuracy or completeness of the property descriptions or related information provided here and they do not constitute property particulars. Please contact Kelvin Francis for full details and further information.


