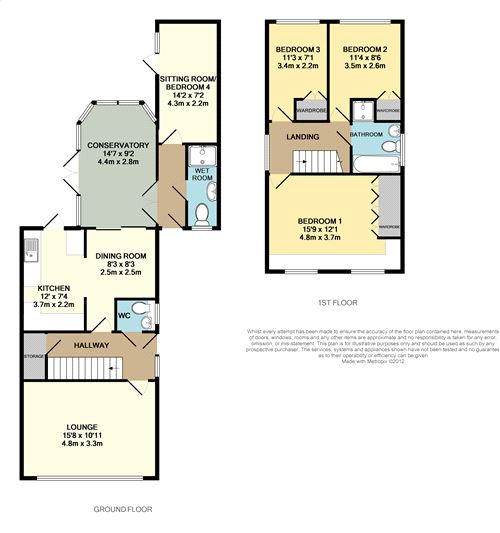Detached house for sale in Cardiff CF23, 4 Bedroom
Quick Summary
- Property Type:
- Detached house
- Status:
- For sale
- Price
- £ 350,000
- Beds:
- 4
- County
- Cardiff
- Town
- Cardiff
- Outcode
- CF23
- Location
- Woodvale Avenue, Cyncoed, Cardiff CF23
- Marketed By:
- Kelvin Francis
- Posted
- 2024-05-19
- CF23 Rating:
- More Info?
- Please contact Kelvin Francis on 029 2262 9797 or Request Details
Property Description
Price Range: £350,000-£360,000. A modern Georgian style and largely extended detached property, located within a cul-de-sac just a short walk to Cyncoed Village shops and bus links to the city centre, within the school catchment for Rhyd-y-Penau Primary and Cardiff High School. Entrance hall, understairs cloakroom, cloakroom with WC, lounge, kitchen/dining room, conservatory, inner hall, further sitting room which can double up as a study or 4th bedroom, ground floor wet room, 3 bedrooms and a family bathroom with separate shower. UPVC double glazing, gas central heating, built-in wardrobes, built-in dishwasher and fridge. Outside is open plan to the front, long driveway to the side (with parking for 3 cars) and an enclosed south-facing rear garden. EPC Rating: D
No chain
Ground Floor
Entrance Hallway
Approached via a uPVC double glazed entrance door and side screen, ceramic floor tiling, easy rising staircase to the first floor landing, under stairs recess, large under stairs walk-in cloakroom, telephone point, radiator.
Cloakroom/WC
Continuation of the ceramic floor tiling, close coupled WC with push-button flush and concealed cistern, half sunken wash hand basin with storage beneath, panel radiator.
Lounge
A large uPVC double glazed window overlooking the front garden and quiet cul-de-sac, panel radiator, feature fireplace with a mock stone quality surround on a marble-style hearth with coal effect electric fire, TV point.
Kitchen/Diner
Double glazed windows and door giving access to the rear garden, a modern maple style kitchen appointed along three sides comprising of eye level units, display cabinets, plate rack and base units with drawers, deep pan drawers and round nosed worktops over, inset sink with mixer tap and drainer, space for a cooker, integrated fridge, integrated dishwasher, tile effect laminate flooring continuing into the dining area divided with an archway, wall mounted gas central heating boiler, plumbing and space for washing machine and space for a condenser/dryer, the dining area has ample space for dining table and chairs, double radiator, uPVC double glazed sliding patio doors giving access to the conservatory.
Conservatory
Of uPVC construction with floor-to-ceiling double glazed windows and French doors to the rear garden, built-in roof blinds and window blinds, pitched polycarbonate roof with roof lights, double radiator, lighting, power points, double glazed French doors opening into the inner hallway.
Inner Hallway
uPVC double glazed door giving access to the front driveway, ceramic floor tiling.
Bedroom 4/Sitting Room/Study
Double glazed window and door opening onto the rear garden, panel radiator.
Wet Room
Continuation of the floor tiling from the inner hall, white suite comprising of a close coupled push-button WC, wall mounted ceramic wash hand basin, a recessed shower area with Mira support electric shower over and sunken drain, panel radiator, floor-to-ceiling ceramic wall tiling, ceiling spotlights.
First Floor Landing
Bright central landing with window to the side, loft access, fold-down loft ladder.
Bedroom 1
Two windows overlooking the quiet cul-de-sac, panel radiator, built-in bedroom furniture comprising of three sets of double wardrobes with overhead storage and a large dressing area with base and drawer units with large worktop, TV point.
Bedroom 2
Overlooking the south facing rear and enclosed rear garden, panel radiator, built-in double wardrobe, hanging rail and shelf.
Bedroom 3
Overlooking the south facing rear garden, built-in double wardrobe with hanging rail and shelving, panel radiator.
Bathroom
A modern white suite comprising of a twin-grip panelled bath with ceramic wall tiling to half height, close coupled push-button WC, pedestal wash-hand basin, tiled flooring, panel radiator, separate recess shower enclosure with bi-folding glazed door and Mira thermostatic shower over, complete with ceramic wall tiling.
Rear Garden
South facing sunny and enclosed rear garden with an initial paved patio area leading onto a majority lawn, with further seating and patio areas catching the morning sun, outside water tap.
Outside Front
Open plan and laid to lawn with established bushes, a long tarmac drive with parking for three cars leading to the side of the property, outside lighting (not tested).
Viewers Material Information
1) Prospective viewers should view the Cardiff Adopted Local Development Plan 2006-2026 (ldp) and employ their own Professionals to make enquiries with Cardiff County Council Planning Department () before making any transactional decision.
2) Please note that if the property is currently within Cardiff High School catchment area, there is no guarantee that your child or children will be enrolled at Cardiff High School, if requests, for places become over subscribed. Any interested parties should make their own enquiries with Cardiff County Council Education Department before making a transactional decision.
Tenure: Freehold (Vendor’s solicitors to confirm)
Council Tax Band: F (2018
Property Location
Marketed by Kelvin Francis
Disclaimer Property descriptions and related information displayed on this page are marketing materials provided by Kelvin Francis. estateagents365.uk does not warrant or accept any responsibility for the accuracy or completeness of the property descriptions or related information provided here and they do not constitute property particulars. Please contact Kelvin Francis for full details and further information.


