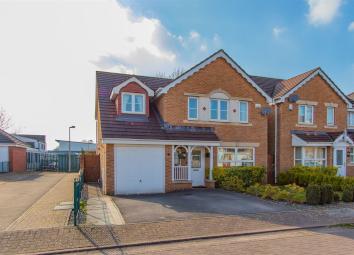Detached house for sale in Cardiff CF14, 5 Bedroom
Quick Summary
- Property Type:
- Detached house
- Status:
- For sale
- Price
- £ 399,950
- Beds:
- 5
- Baths:
- 3
- Recepts:
- 3
- County
- Cardiff
- Town
- Cardiff
- Outcode
- CF14
- Location
- Milestone Close, Heath, Cardiff CF14
- Marketed By:
- Jeffrey Ross Sales and Lettings Ltd
- Posted
- 2024-05-19
- CF14 Rating:
- More Info?
- Please contact Jeffrey Ross Sales and Lettings Ltd on 029 2262 9673 or Request Details
Property Description
Handsome and impressive modern detached family house, in a convenient location, a short distance from amenities and the University Hospital. The accommodation comprises of Entrance hall, cloakroom, 18ft lounge with feature fireplace, dining room, 17ft kitchen/breakfast room with newly fitted kitchen, utility room, 5 bedrooms, 2 en-suite shower rooms and family bathroom. Further benefiting from a good sized enclosed family friendly rear garden, double width driveway and integral garage.
Entrance Hall
Approach via Double glazed front door, radiator, laminate flooring, stairs leading to first floor, under stairs storage, double doors leading lounge dining room
Wc
Double glazed window to front, low level WC, wash hand basin, radiator
Lounge (5.55m x 3.31m (18'2" x 10'10"))
Double glazed window to front, radiator, laminate floor, feature fire surround with electric fire, coving, archway to dining room
Dining Room (2.83m x 3.56m (9'3" x 11'8"))
Double glazed french doors to rear, radiator, laminate flooring, coving, archway to lounge.
Kitchen Breakfast Room (5.18m x 3.54m (16'11" x 11'7"))
Double glazed window to rear, double glazed french doors to rear, newly fitted kitchen comprising of four ring gas hob, built in electric oven, extractor hood, integrated dish washer, inset sink and drainer, mixer tap, breakfast bar, two radiators, space for american style fridge freezer, contemporary splash back, tiled floor, door leading to utility room
Utility Room (1.54m x 2.67m (5'0" x 8'9"))
Double glazed door to side, matching kitchen units, space for washing machine and tumble dryer, inset stainless steel sink, mixer tap, wall mounted boiler, tiled floor continued
Landing
Carpeted floor, access to loft, radiator, built in storage cupboard
Bedroom One (3.34m x 3.69m (10'11" x 12'1"))
Two double glazed windows to front, radiator, fitted wardrobes, door leading to
En Suite (1.67m x 2.05m (5'5" x 6'8"))
Double glazed window to side, three piece white suite comprising of freestanding shower cubical, wash hand basin vanity unit, low level WC, radiator, part tiled walls, vinyl flooring, extractor fan
Bedroom Two (3.47m x 3.23m (11'4" x 10'7"))
Double glazed window to rear, radiator, door leading to en suite
En Suite (1.71m x 2.11m (5'7" x 6'11"))
Three piece white suite comp[rising of free standing shower cubicle, wash hand basin, low level WC, vinyl floor, extractor fan
Bedroom Three (2.63m x 4.80m (8'7" x 15'8"))
Double glazed window to front, radiator, fitted wardrobe, fitted desk fitted chest of draws.
Bedroom Four (2.72m x 3.48m (8'11" x 11'5"))
Double glazed window to rear, radiator
Bedroom Five (1.99m x 2.68m (6'6" x 8'9" ))
Double window to front, radiator, currently used as a study
Bathroom (1.82m x 2.23 (5'11" x 7'3"))
Double glazed window to rear, three piece white suite comprising of bath with mixer tap and shower head, low level WC, wash hand basin into vanity unit, part tiled walls, wall mounted extractor fan
Garden
Enclosed fenced rear garden with patio, laid to lawn, boarder for mature shrubs, access to side
Garage & Parking
Single integral garage, accessed via up and over door, internal door from entrance hall, light and power
Off road parking for 2 cars on the front drive
Tenure
Freehold, but this is to be confirmed by your solicitor
Council Tax
Band -D
School Catchment
Llanishen High School (year 2019-20)
Ton-Yr-Ywen Primary School (year 2019-20)
Ysgol Gyfun Gymraeg Glantaf (year 2019-20)
Ysgol Y Wern (year 2019-20)
A spacious 5 bedroom detached family home. Fantastic space inside and out!
Property Location
Marketed by Jeffrey Ross Sales and Lettings Ltd
Disclaimer Property descriptions and related information displayed on this page are marketing materials provided by Jeffrey Ross Sales and Lettings Ltd. estateagents365.uk does not warrant or accept any responsibility for the accuracy or completeness of the property descriptions or related information provided here and they do not constitute property particulars. Please contact Jeffrey Ross Sales and Lettings Ltd for full details and further information.


