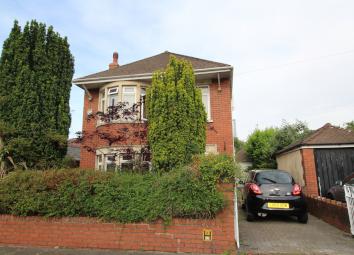Detached house for sale in Cardiff CF14, 3 Bedroom
Quick Summary
- Property Type:
- Detached house
- Status:
- For sale
- Price
- £ 350,000
- Beds:
- 3
- Baths:
- 1
- Recepts:
- 2
- County
- Cardiff
- Town
- Cardiff
- Outcode
- CF14
- Location
- St. Anthony Road, Heath, Cardiff CF14
- Marketed By:
- Peter Alan - Heath
- Posted
- 2024-04-01
- CF14 Rating:
- More Info?
- Please contact Peter Alan - Heath on 029 2227 9547 or Request Details
Property Description
Summary
open house Saturday 8th June between 10am -12:30pm by appointment only. This is an opportunity to purchase a rarely available detached family home in Heath. The property requires some upgrading internally and offers three bedrooms, two reception rooms and two toilets and a detached garage.
Description
Located in a popular location in Heath, Cardiff and just a short walk from King George Playing Fields is this detached family home. These detached houses are rare to the market in this area and the property comprises of an entrance porch, entrance hallway, lounge, dining room, fitted kitchen, downstairs cloakroom, landing, bathroom, first floor cloakroom and three bedrooms. Benefits of this house include gated driveway parking, detached garage and front and rear gardens.
Entered
Via a set of UPVC double glazed entrance doors into porch.
Porch
Quarry tiled floor. Secondary entrance door with leaded lights and windows to either side also with leaded lights.
Entrance Hallway
Doors leading to lounge, dining room, kitchen. Stairs rising to first floor. Hallway storage cupboard. UPVC obscure double glazed window to side. Power points. Herringbone design wood block flooring. Radiator. Door to:
Lounge 14' into bay x 11' 5" into recess max ( 4.27m into bay x 3.48m into recess max )
UPVC double glazed window to front bay. Single glazed obscure window to side. Herringbone design wood block flooring. Radiator. Power points. Feature cast iron fireplace with slate hearth and tiled insets.
Dining Room 12' 10" max x 11' 5" into recess max ( 3.91m max x 3.48m into recess max )
UPVC double glazed window to rear. Obscure single glazed window to side. Radiator. Power points. Herringbone design wood block flooring. Gas point. Cast iron fireplace with stone surround and slate hearth.
Kitchen 15' x 7' 4" ( 4.57m x 2.24m )
Fitted with a range of wall and base level units with complementary work surface over. Acrylic one and a half sink and drainer with mixer tap over. Gas point and space for range cooker with cooker hood over. Space for fridge freezer. Breakfast bar. Ceramic tiled splashbacks. Tiled flooring. Radiator. Two UPVC double glazed windows to side. Pantry with UPVC double glazed window to side. Door to:
Rear Annexe
Doors to downstairs W.C. & Boiler storage cupboard.
Boiler Storage Cupboard
Wall mounted gas fired combination boiler. Space for storage.
Downstairs W.C
Fitted with a high level W.C. Ceramic wall tiles to three quarter height. UPVC obscure double glazed window to rear.
Landing
Doors leading to all bedrooms, bathroom and W.C. Loft access hatch. UPVC double glazed window to side. Power point.
Bedroom One 14' 5" into bay x 11' 5" ( 4.39m into bay x 3.48m )
UPVC double glazed window to front bay. Stripped wooden floorboards. Power points. Radiator.
Bedroom Two 13' max x 11' 5" ( 3.96m max x 3.48m )
UPVC double glazed window to rear. Radiator. Power points. Stripped wooden floorboards.
Bedroom Three 7' 1" x 7' 4" ( 2.16m x 2.24m )
UPVC double glazed window to front. Radiator. Stripped wooden floorboards.
Bathroom
Fitted with a two piece suite comprising of an enamel bath with independent shower over. Pedestal wash hand basin. Stripped wooden floorboards. Radiator. Ceramic wall tiles to three quarter height. UPVC obscure double glazed window to side.
W.C.
Fitted with a low level W.C. Stripped wooden floorboards. Ceramic wall tiles to half height. UPVC obscure double glazed window to side.
Driveway & Front Garden
A set of wrought iron gates open to a block paved driveway which leads down the side of the property to a detached garage. Outside water tap. There is an established front garden with an array of plants, shrubs and trees.
Detached Garage
A brick built detached garage with a pitched roof and up and over garage door.
Rear Garden
A mature rear garden with brick wall and wooden fence boundaries. An area laid to lawn with a range of shrubs, plants and trees.
Property Location
Marketed by Peter Alan - Heath
Disclaimer Property descriptions and related information displayed on this page are marketing materials provided by Peter Alan - Heath. estateagents365.uk does not warrant or accept any responsibility for the accuracy or completeness of the property descriptions or related information provided here and they do not constitute property particulars. Please contact Peter Alan - Heath for full details and further information.

