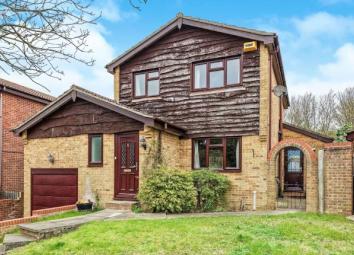Detached house for sale in Canterbury CT2, 4 Bedroom
Quick Summary
- Property Type:
- Detached house
- Status:
- For sale
- Price
- £ 375,000
- Beds:
- 4
- Baths:
- 1
- Recepts:
- 3
- County
- Kent
- Town
- Canterbury
- Outcode
- CT2
- Location
- Hunton Gardens, Canterbury, Kent, Canterbury CT2
- Marketed By:
- Bairstow Eves - Canterbury
- Posted
- 2019-05-08
- CT2 Rating:
- More Info?
- Please contact Bairstow Eves - Canterbury on 01227 319747 or Request Details
Property Description
Positioned on a quiet cul-de-sac and well presented throughout is this four bedroom detached family home with annex potential garage and off road parking. The property sits back from from the road and boasts elevated views of the historic city of Canterbury. The property consists of lobby, entrance hall to the cloakroom, lounge, dining area, study, shower room, kitchen and utility area where access can be gained to the rear garden. On the first floor are the four bedrooms with two boasting views over the city, there is also family bathroom. Outside the property has gardens to both front and rear of which backs onto farmland. The property also a driveway and garage.
Four bedroom detached family home
Quiet Cul-De-Sac location
Three reception rooms
Utility room
Two bathrooms
Cloakroom
Annex potential
Garage
Off road parking
Lobby4'2" x 5'6" (1.27m x 1.68m).
WC3'3" x 5'6" (1m x 1.68m).
Lounge19' x 15'1" (5.8m x 4.6m).
Dining Room12' x 9'2" (3.66m x 2.8m).
Study Room8'5" x 7'11" (2.57m x 2.41m).
Kitchen12' x 7'4" (3.66m x 2.24m).
Utility Room5'7" x 11'2" (1.7m x 3.4m).
Bathroom One7'10" x 4'3" (2.39m x 1.3m).
Store One1'1" x 2'11" (0.33m x 0.9m).
Store Two2'11" x 1'2" (0.9m x 0.36m).
Garage16'4" x 8'1" (4.98m x 2.46m).
Landing10'6" x 9' (3.2m x 2.74m).
Master Bedroom12'11" x 12'3" (3.94m x 3.73m).
Bedroom One12'3" x 8'9" (3.73m x 2.67m).
Bedroom Three8'10" x 6'4" (2.7m x 1.93m).
Bedroom Four9'4" x 6'4" (2.84m x 1.93m).
Bathroom Two8'4" x 5'7" (2.54m x 1.7m).
Store Three3' x 1'5" (0.91m x 0.43m).
Store Four3' x 1'5" (0.91m x 0.43m).
Property Location
Marketed by Bairstow Eves - Canterbury
Disclaimer Property descriptions and related information displayed on this page are marketing materials provided by Bairstow Eves - Canterbury. estateagents365.uk does not warrant or accept any responsibility for the accuracy or completeness of the property descriptions or related information provided here and they do not constitute property particulars. Please contact Bairstow Eves - Canterbury for full details and further information.


