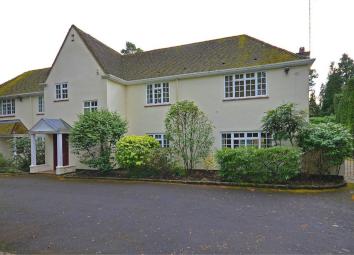Detached house for sale in Camberley GU15, 5 Bedroom
Quick Summary
- Property Type:
- Detached house
- Status:
- For sale
- Price
- £ 1,250,000
- Beds:
- 5
- County
- Surrey
- Town
- Camberley
- Outcode
- GU15
- Location
- Frimley Hall Drive, Camberley, Surrey GU15
- Marketed By:
- Luff & Wilkin Property
- Posted
- 2024-05-19
- GU15 Rating:
- More Info?
- Please contact Luff & Wilkin Property on 01252 207082 or Request Details
Property Description
Key features:
- Five Bedrooms
- Two En Suites
- Family Bathroom
- Balcony
- Four Reception Rooms
- Sauna
- Kitchen/Breakfast Room
- Double Garage
- South Facing Gardens Of About Half An Acre
- Heated Swimming Pool
An impressive and substantial five bedroom detached house extending to almost 3,500 sq ft set in attractive south facing gardens of about half an acre with a heated swimming pool, a double garage and an in/out drive. On the ground floor there are four reception rooms, kitchen/breakfast room, utility room, shower room, cloakroom and sauna. On the first floor there are five double bedrooms, two en suites, family bathroom and balcony off the guest bedroom. Highclere is situated within about one mile of the town centre and regarded as one of the most exclusive, private roads in Camberley. Access to the M3 motorway, Farnborough main railway station and Camberley Heath golf club are all nearby as are good local schools
Entrance Hall
Understairs storage cupboard,
Cloakroom
White suite comprising of a low level wc, wash basin.
Double Aspect Drawing Room
25' 8" x 16' (7.82m x 4.88m) Feature fireplace with coal effect gas fire, bay window overlooking the rear garden, door to -
Dining Room
15' 10" x 12' 5" (4.83m x 3.78m) Arched display recess with cupboard below, casement double doors leading to the rear garden, glazed double doors leading to the entrance hall.
Family Room
17' x 12' 3" (5.18m x 3.73m) Shelved display recess, open access to -
Kitchen/Breakfast Room
22' 9" x 11' 10" (6.93m x 3.61m) One and a half bowl sink unit with adjoining timber work tops, superb range of high and low level units in a Shaker style including cupboards, drawers and dresser unit, space and plumbing for dish washer, built in Neff four burner gas hob with extractor hood over, double built in oven, central work station with cupboards and drawers below, ceiling speakers.
Utility Room
12' 4" x 5' 4" (3.76m x 1.63m) Deep Butler sink with adjoining work tops, space and plumbing for a washing machine and tumble dryer, built in cupboard, half glazed door to the front.
Garden Room/Office
22' 11" x 13' 3" Max. (6.98m x 4.04m) Ceiling speakers, doors leading to the rear garden. Nordic sauna with bench seating.
Shower Room
White suite comprising of a fully tiled shower cubicle, low level wc. Wash basin, extractor fan.
First Floor Landing
Access to loft, airing cupboard.
Double Aspect Master Bedroom
16' 10" x 13' 5" (5.13m x 4.09m) door to - storage room. Two double wardrobes and door to - dressing room. Two double built in wardrobes, window seat with storage.
En Suite Shower Room
White suite comprising of a fully tiled walk in shower cubicle, his and hers wash basins with marble surrounds and cupboards below, illuminated vanity mirrors, low level wc, ceramic tiled floor.
Bedroom Two
16' 2" x 10' 11" (4.93m x 3.33m) Casement doors leading to a balcony overlooking the rear garden, door to -
En Suite Bathroom
White suite comprising of a panelled bath with shower attachment and a separate shower unit with a fully tiled surround, ceramic tiled floor, low level wc, pedestal wash basin, ladder style heated towel rail.
Bedroom Three
12' 6" x 12' 4" Max. (3.81m x 3.76m) Excellent range of fitted wardrobes and storage cupboards, fitted desk unit.
Bedroom Four
12' 7" x 9' 2" (3.84m x 2.79m)
Bedroom Five
12' 6" x 9' 1" (3.81m x 2.77m) Range of fitted wardrobes, dressing table unit, drawers and shelves.
Family Bathroom
White suite comprising of a panelled bath with central mixer and shower attachment, low level wc. Wash basin with tiled surround and cupboard below, ceramic tiled floor.
Gardens
The impressive grounds extend to about half an acre. The rear garden has a wide paved patio beyond which is an expanse of lawn with an abundance of mature and specimen trees and shrubs and has a southerly aspect. Within the rear garden is a heated swimming pool with cover, timber built boiler room with filtration unit for the pool (the pool liner needs replacing). Side access to the front garden. In/out drive, well stocked flower and shrub beds, central lawn area.
Double Garage
20' 7" x 20' 4" (6.27m x 6.20m) Remote up and over door, light and power, radiator, wall mounted gas fired boiler.
Property Location
Marketed by Luff & Wilkin Property
Disclaimer Property descriptions and related information displayed on this page are marketing materials provided by Luff & Wilkin Property. estateagents365.uk does not warrant or accept any responsibility for the accuracy or completeness of the property descriptions or related information provided here and they do not constitute property particulars. Please contact Luff & Wilkin Property for full details and further information.


