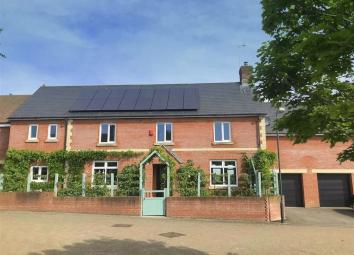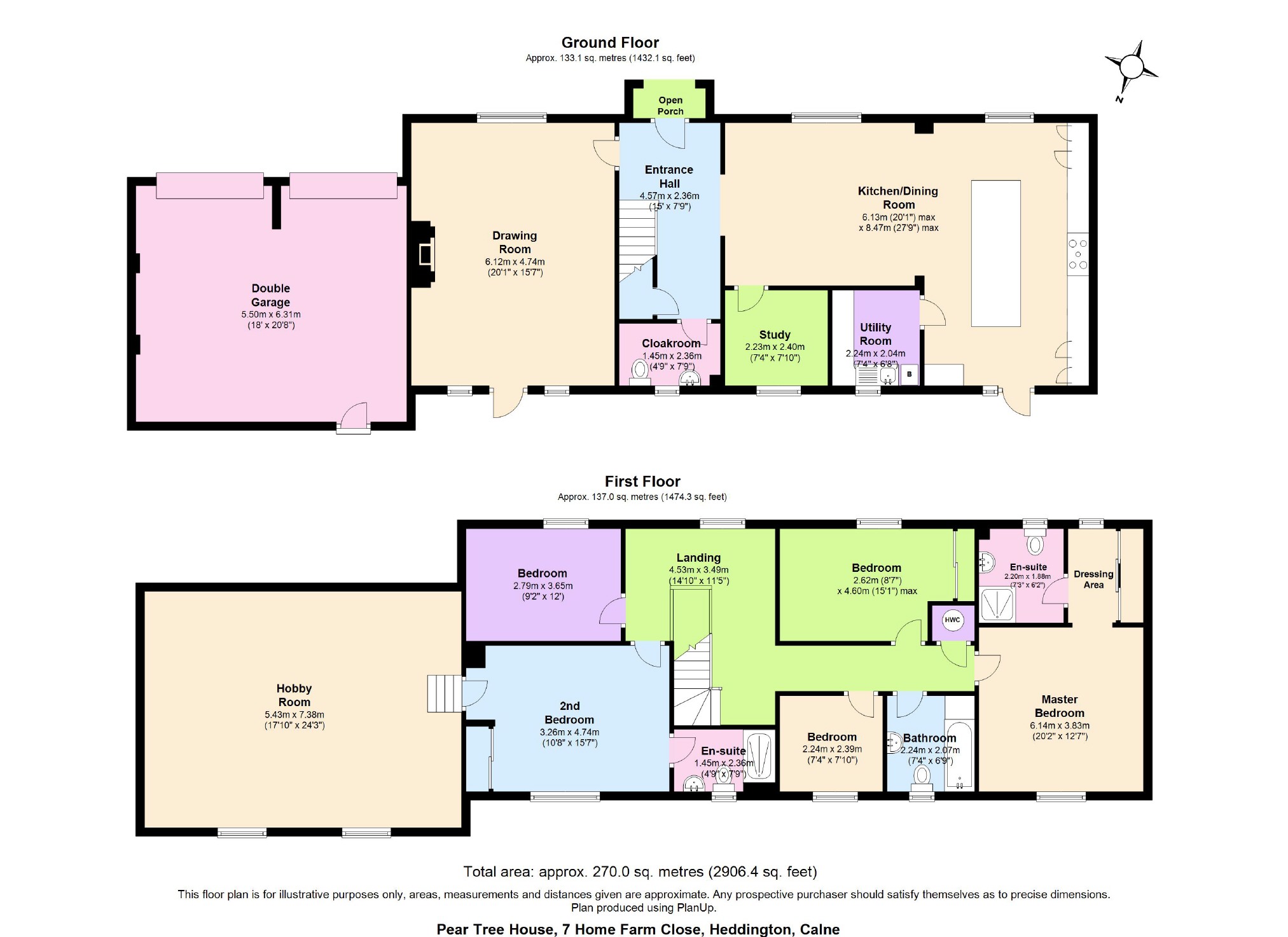Detached house for sale in Calne SN11, 5 Bedroom
Quick Summary
- Property Type:
- Detached house
- Status:
- For sale
- Price
- £ 645,000
- Beds:
- 5
- Baths:
- 3
- Recepts:
- 3
- County
- Wiltshire
- Town
- Calne
- Outcode
- SN11
- Location
- Home Farm Close, Heddington, Wiltshire SN11
- Marketed By:
- Henry George
- Posted
- 2024-04-02
- SN11 Rating:
- More Info?
- Please contact Henry George on 01672 595936 or Request Details
Property Description
An outstanding family home in this most desirable village on the edge of the North Wiltshire downs.
The Village
A fascinating and thriving village surrounded by history and interest. From Neolithic long barrows, sites of special scientific interest, 13th century church, an excellent thatched traditional pub serving ale straight from the barrel, well attended pre and primary school, and one of the biggest Steam Fairs in the country, it really is the best kept secret in Wiltshire. It provides convenient access to the A4 for Marlborough, Bath or south to Devizes, whilst being far enough from traffic, that the only thing you are likely to hear at night are the Owls hooting!
The Property
Home Farm Close was built on the site of the original dairy and follows the feel and line of the barns. Indeed, the house martins come back every year to nest where their forebears have always done. We will park on the driveway and walk through the side gate into the enclosed front garden. Along the path and right into a covered porch and through the front door into the hall. A staircase rises to the first floor with large cupboard below and a door straight ahead opens into the downstairs cloakroom. Turning left we walk into the open plan dining room with windows overlooking the front garden with views up to Kings Play Hill. A great size room currently accommodating a table which easily seats 10. Right into the study or play room which overlooks the rear garden.
Continued
Back through the dining room into the amazing kitchen/breakfast room. Designed with the cook in mind whilst satisfying the desire for contemporary style, high gloss white units with contrasting black granite worksurfaces and centre island. Integrated appliances include two dishwashers, two ovens and grills, steam/conventional oven and microwave/conventional oven. Larder fridge and tall freezer. 5 ring induction hob with feature extractor unit and boiling water tap over an underhung sink with waste disposal below. The island unit has breakfast bars at either end with multi colour LED feature lighting below. There is a drawer and cupboard for everything you might need, with space to spare. This room has a window to the front and door out into the rear garden. Right into the utility room with space for appliances, storage cupboards, sink and oil fired boiler for the central heating. Lastly, back through to the hall and straight on into the drawing room. A lovely sized room with windows to the front and rear, door out into the garden and an attractive Bath stone fireplace with a 'Burley' room sealed wood burning stove. Ok that is downstairs, let's go up.
Continued
Onto the generous landing with airing cupboard. The master bedroom is a handsome double with window overlooking open fields to the rear, left into the dressing room with large built in wardrobes and left again into the en-suite shower room. Back onto the landing and right into the third bedroom, a good double with built in wardrobes. Over the landing into the family bathroom with shower. The fifth bedroom is next, a single enjoying a lovely view to the rear. Back onto the main landing with window to the front and right into the fourth bedroom. Again a double with space for wardrobes and one of the best views of Kings Play Hill. The guest bedroom is next, with wide windows to the rear, built in wardrobes and door left into the ensuite shower room. Finally into the family room or hobby room. I doubt anyone would not be impressed when opening the door, a surprisingly large and high room with windows to the rear. Currently used as a library and exercise room with so much space you will be spoilt for choice!
Gardens
Front garden. Enclosed by espaliered Pear trees, with colour washed fence and gates to the front and side. A slate path and crushed slate sitting area, perfect for morning coffee(or early lunch G&T), with well stocked flower and shrub beds. The garden has been planted as a sensory space with colour, texture and beautiful fragrance. There is also a raised vegetable bed.
Rear Garden. Stone paved path leads to two sitting areas, one for afternoon sunshine the other for shade under the cluster of silver birch trees. Professionally designed garden with an abundance of flowers, shrubs, trees and curved lawn. A gravelled path leads to four raised vegetable beds, fruit trees(ask about the amazing apples) and behind a timber screen, the oil tank. There is also a covered walkway, with lighting, which leads to the wood store and gated access to the front.
Parking And Double Garage.
To the front of the garage is parking for three cars with an additional space opposite.
The double garage has two remote control doors opening into an oversized garage with workshop area, power, lighting, pv unit and stable door opening into the garden.
Services, Tenure And Local Authority
Mains electricity, water and drainage. Oil fired central heating (serviced every year). Telephone lines subject to the usual transfer regulations. (No tests to the suitability of services have been carried out and intending purchasers should commission their own tests if required).
Photovoltaic panels on the roof provide year round electricity and income for the owner. In the last three years this has averaged around £1000 a year.
The property is Freehold.
The property is Band G 2018/2019 £2821.30 Wiltshire Council. Trowbridge, Wiltshire. BA14 8JN.
Please Note
In accordance with the Estate Agency act of 1979, Henry George hereby declare the the owner of the property is a director of the company.
These particulars, including any plan, are a general guide only and do not form any part of any offer or contract, all descriptions, including photographs, dimensions and other details are given in good faith but do not amount to a representation or warranty. They should not be relied upon as statements of fact and anyone interested must satisfy themselves as to their correctness by inspection or otherwise. Neither we nor the seller accept responsibility for any error that these particulars may contain however caused. Neither the partners or any employees of the company have any authority to make any representation or warranty whatsoever in relation to this property, any plan is for layout guidance only and is not drawn to scale. All dimensions, shapes and compass bearings are approximate and you should not rely upon them without checking first. Please discuss with us any aspects, which are particularly important to you before travelling to view the property.
Property Location
Marketed by Henry George
Disclaimer Property descriptions and related information displayed on this page are marketing materials provided by Henry George. estateagents365.uk does not warrant or accept any responsibility for the accuracy or completeness of the property descriptions or related information provided here and they do not constitute property particulars. Please contact Henry George for full details and further information.


