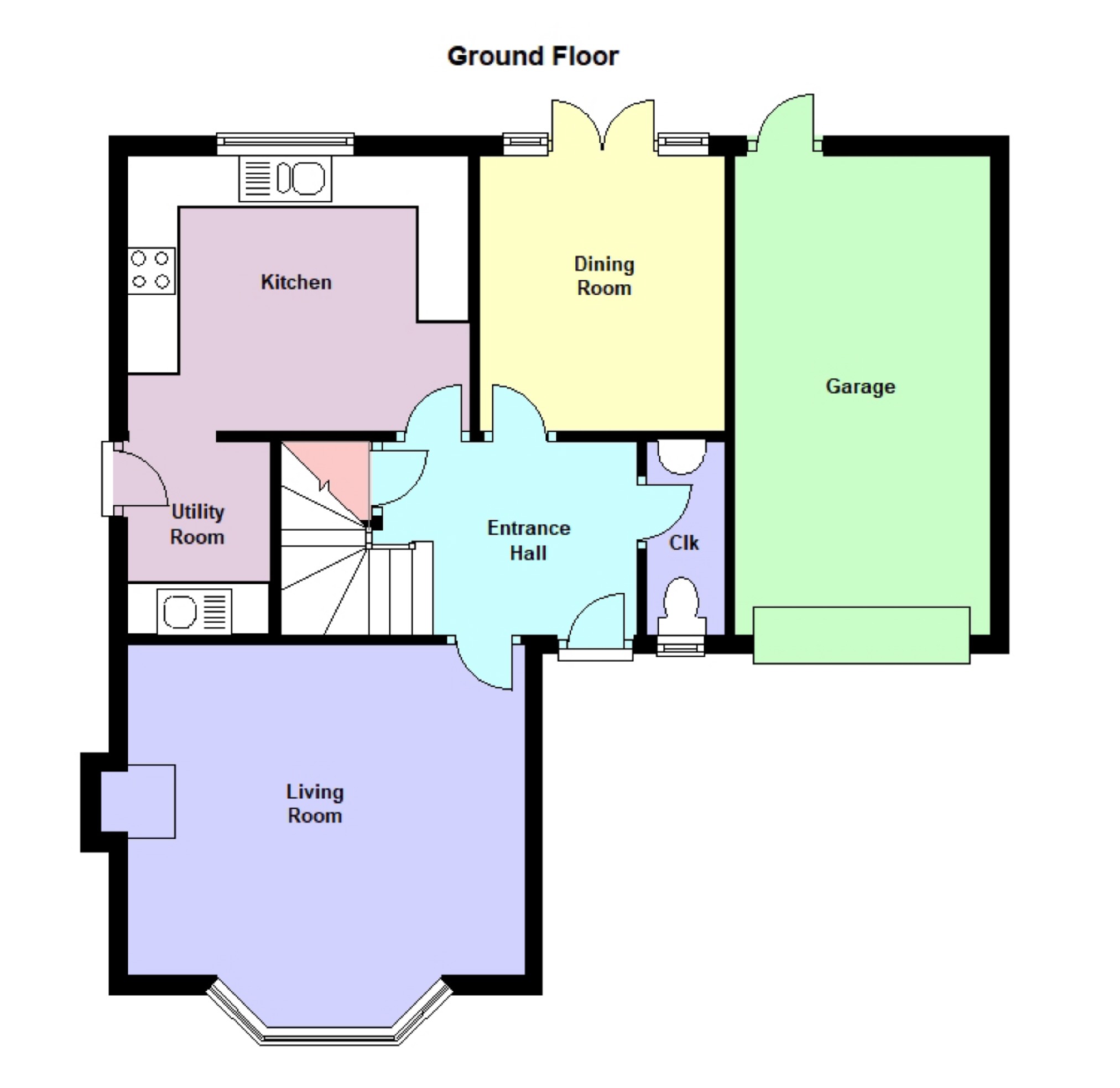Detached house for sale in Calne SN11, 4 Bedroom
Quick Summary
- Property Type:
- Detached house
- Status:
- For sale
- Price
- £ 339,950
- Beds:
- 4
- Baths:
- 2
- Recepts:
- 2
- County
- Wiltshire
- Town
- Calne
- Outcode
- SN11
- Location
- Woodsage Way, Calne SN11
- Marketed By:
- Butfield Breach
- Posted
- 2019-04-22
- SN11 Rating:
- More Info?
- Please contact Butfield Breach on 01249 799972 or Request Details
Property Description
No chain! A four bedroom detached home with a south facing garden located across from Chilvester Park. The home is placed on a corner plot and benefits from off road parking as well as a garage. The garden faces a direction which means it catches plenty of sunlight during the daytime throughout the year. Internally the first floor of the home features a family bathroom, master bedroom with en-suite, two double bedrooms and a further single bedroom. On the ground floor there is a cloakroom, formal dining room with french doors to the garden, living room with views across the park, a fitted kitchen and a utility which leads to the garden. The home is a gentle walk to the town centre, bus route and multiple schools.
Entrance Hall (8'11 x 7'4 (2.72m x 2.24m))
Upon entry to the home a spacious entrance hall leads to the cloakroom, formal dining room, kitchen and living room. Beneath a staircase that rises to the first floor is a storage cupboard.
Cloakroom
Placed off the entrance hall the cloakroom consists of a wash basin and water closet.
Formal Dining Room (9'6 x 8'8 (2.90m x 2.64m))
The dining room will allow space for a dining table and chairs. Further wall space will allow for display furniture. French doors open to the rear garden.
Kitchen Diner (11'11 x 9'7 (3.63m x 2.92m))
A fitted kitchen with matching wall and base units. Beneath a large window that views over the southerly rear garden is an inset sink with drainer. There is an integrated electric oven and gas hob and space with plumbing allows for a dishwasher and further space for a fridge. The size and arrangement of the kitchen means a moderate dining table and chairs can be accommodated. A doorway opens to the utility.
Utility (6'10 x 5' (2.08m x 1.52m))
Placed off the kitchen with a door that leads to the garden. The utility has fitted base units with an integrated sink. Space allows for a washing machine.
Living Room (14' x 11'8 (4.27m x 3.56m))
To the front of the home with a large bay window that views across to Chilvester Park. The living room can accommodate multiple sofas and further living room furniture.
First Floor Study Landing (12'6 x 10'3 (3.81m x 3.12m))
A spacious landing that leads to all bedrooms and family bathroom. The landing is large enough to accommodate a desk and chair.
Master Bedroom (14' x 11'11 (4.27m x 3.63m))
The master bedroom benefits from a large window that views across to Chilvester Park. The room can accommodate a double bed and further bedroom furniture. A door opens to the en-suite.
En-Suite (5'1 x 3'10 (1.55m x 1.17m))
The en-suite comprises of a shower cubicle, wash basin and water closet. A window opens to the side of the home.
Bedroom Two (11'3 x 10'5 (3.43m x 3.18m))
Space allows for a double bed and further bedroom furniture. A window views over the rear garden.
Bedroom Three (12' x 9'8 (3.66m x 2.95m))
Bedroom three is also a double bedroom. Space allows for a bed as well as further bedroom furniture. A window views over the rear garden.
Bedroom Four (11'11 x 6'11 (3.63m x 2.11m))
A generous single bedroom. A window views out the front of the home across Chilvester Park
Family Bathroom (6'4 x 6'3 (1.93m x 1.91m))
Placed off the study landing the family bathroom features a bath, wash basin and water closet. A window opens to the rear of the home.
External
Outlined as follows
Front Garden
The front garden is mainly lawn with flower beds to the perimeters. A hedge divides the property from the pavement. A path leads from the side access to the front door.
Parking
A paved drive to the front of the home allows parking for multiple vehicles.
Garage (17'4 x 8'8 (5.28m x 2.64m))
Accessed via an up and over door at the end of the drive and a rear door from the garden. The garage has power and lighting.
Rear Garden
The rear garden has been landscaped to make the most of its southerly aspect while being fairly easy to maintain. To the centre of the garden there is a raised laid lawn section, followed by multiple flower beds and finally a paved path that leads from one corner of the garden to the other. There are multiple locations in the garden to relax, dine and entertain. There is a greenhouse with power and a summer house.
You may download, store and use the material for your own personal use and research. You may not republish, retransmit, redistribute or otherwise make the material available to any party or make the same available on any website, online service or bulletin board of your own or of any other party or make the same available in hard copy or in any other media without the website owner's express prior written consent. The website owner's copyright must remain on all reproductions of material taken from this website.
Property Location
Marketed by Butfield Breach
Disclaimer Property descriptions and related information displayed on this page are marketing materials provided by Butfield Breach. estateagents365.uk does not warrant or accept any responsibility for the accuracy or completeness of the property descriptions or related information provided here and they do not constitute property particulars. Please contact Butfield Breach for full details and further information.


