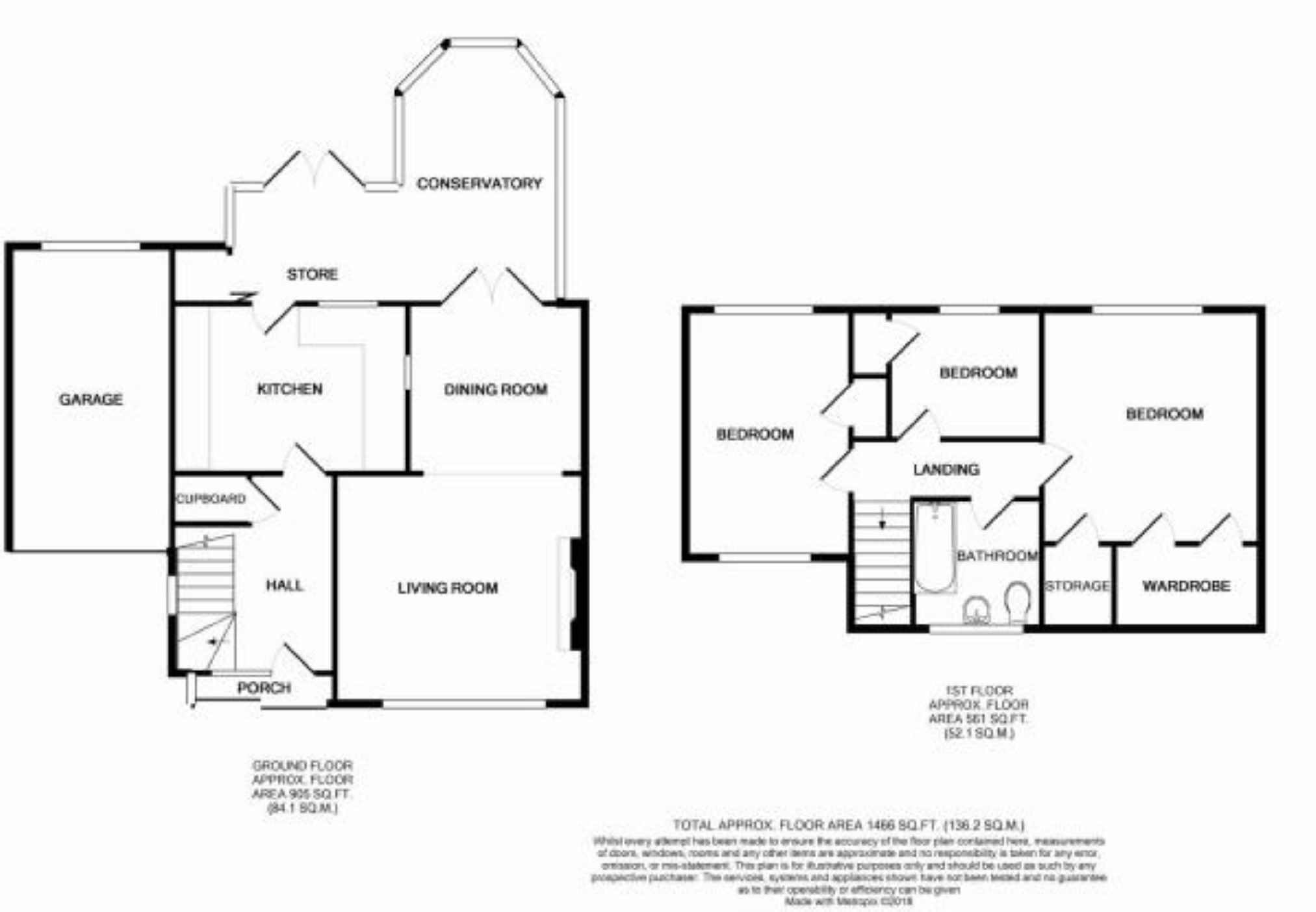Detached house for sale in Calne SN11, 3 Bedroom
Quick Summary
- Property Type:
- Detached house
- Status:
- For sale
- Price
- £ 460,000
- Beds:
- 3
- Baths:
- 1
- Recepts:
- 2
- County
- Wiltshire
- Town
- Calne
- Outcode
- SN11
- Location
- Norley Lane, Studley, Calne SN11
- Marketed By:
- Butfield Breach
- Posted
- 2024-04-08
- SN11 Rating:
- More Info?
- Please contact Butfield Breach on 01249 799972 or Request Details
Property Description
Placed in the sought after village of Studley is this detached three bedroom home. The home benefits from country views to the front and rear. Internally the first floor of the home features a family bathroom and three bedrooms. Each bedroom enjoys country views. The ground floor of the home benefits from an open living dining room, fitted kitchen and a fantastic garden room. Externally the property features off road parking for multiple vehicles, a garage and a stunning rear garden which backs onto fields. Within walking distance is a local pub/restaurant and a bus route.
Entrance Porch
An entrance porch with sliding patio style doors leads to the front door of the home.
Entrance Hall (11'7 x 9'1 (3.53m x 2.77m))
Upon entry to the home the entrance hall leads to the kitchen and living dining room. A door opens to an under stair cupboard and stairs rise to the first floor accommodation.
Living Dining Room (22'6 x 14'1 (6.86m x 4.29m))
A spacious open plan room which offers natural areas for both lounging and dining furniture. To the front of the room a large window views across the driveway and onto fields. This section of the room will allow for multiple sofas and further living room furniture. There is a fireplace which currently fitted with an electric fire. To the rear of the room a door opens to the garden room. This section of the room allows space for a dining table and chairs a serving hatch opens to the kitchen.
Fitted Kitchen (12'4 max x 14'2 (3.76m max x 4.32m))
A fitted kitchen with matching wall and base units. Integrated there is a Bosch double oven and a Neff ceramic hob. Space with plumbing allows for a washing machine and further under counter appliances. Inset to the worktops is a sink and a half with drainer. Doors open to a storage cupboard and into the garden room.
Garden Room (18'1 max x 13'4 (5.51m max x 4.06m))
A fantastic addition to the home. The garden room is accessed via the kitchen or the dining room. The room will allow for multiple sofas and further living room furniture. There are currently fitted cabinets containing fitted Bosch dishwasher and Kinetico water softener. Further doors open to the rear garden and the utility cupboard.
First Floor Landing
The first floor landing leads to all bedrooms, the bathroom and loft access.
Master Bedroom (13'4 x 12'6 (4.06m x 3.81m))
The master bedroom views over the rear garden and across the country views. The room will accommodate a large double bed and further bedroom furniture. There are two fitted wardrobes and a further storage cupboard.
Bedroom Two (13'5 x 9'5 (4.09m x 2.87m))
Bedroom two is dual aspect having windows to the front and rear - both enjoying country views. This bedroom will also accommodate a double bed and further bedroom furniture. There is a fitted wardrobe.
Bedroom Three (10'4 x 7'4 (3.15m x 2.24m))
Bedroom three views over the rear garden and will accommodate a small double bed and further bedroom furniture.
Family Bathroom (10'3 x 7'4 (3.12m x 2.24m))
A family bathroom comprising of a wash basin, water closet, bath with mixer tap and shower cubicle. A window with privacy glass opens to the front. Fully tiled. Underfloor heating.
Rear Garden
A fantastic rear garden which backs onto fields creating a private feeling. Adjacent to the home is a patio area ideal for lounging, dining and entertaining. Beyond that the garden is mainly laid to lawn with mature hedges and trees lining the perimeter. A gravel path leads you from one side of the garden, wrapping around to the other. To the centre there is currently a pond. To the side of the home is a large gravelled area and a side access gate. Both summer house and greenhouse can be included with sale.
Off Road Parking
Driveway parking to the front of the home allows parking for multiple vehicles. A path leads down the side of the home and to the front door.
Garage
The garage features an up and over style door, double glazed window to the rear, power, lighting and an outside tap.
You may download, store and use the material for your own personal use and research. You may not republish, retransmit, redistribute or otherwise make the material available to any party or make the same available on any website, online service or bulletin board of your own or of any other party or make the same available in hard copy or in any other media without the website owner's express prior written consent. The website owner's copyright must remain on all reproductions of material taken from this website.
Property Location
Marketed by Butfield Breach
Disclaimer Property descriptions and related information displayed on this page are marketing materials provided by Butfield Breach. estateagents365.uk does not warrant or accept any responsibility for the accuracy or completeness of the property descriptions or related information provided here and they do not constitute property particulars. Please contact Butfield Breach for full details and further information.


