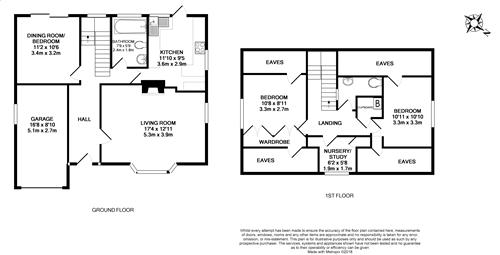Detached house for sale in Calne SN11, 3 Bedroom
Quick Summary
- Property Type:
- Detached house
- Status:
- For sale
- Price
- £ 315,000
- Beds:
- 3
- Baths:
- 1
- Recepts:
- 1
- County
- Wiltshire
- Town
- Calne
- Outcode
- SN11
- Location
- Wessington Park, Calne SN11
- Marketed By:
- Doorsteps.co.uk, National
- Posted
- 2024-05-07
- SN11 Rating:
- More Info?
- Please contact Doorsteps.co.uk, National on 020 8033 7497 or Request Details
Property Description
Are pleased to present this detached chalet bungalow in the sought after Wessington Park area of Calne. This attractive home features a
south facing 61 foot (18.5 metre) long garden, kitchen with breakfast bar, downstairs bathroom and bedroom (currently used as a dining room, a spacious lounge with bay window to the front, and 2 further bedrooms, study and w/c upstairs. The house boasts extensive storage in the large eaves of the house, cupboards and garage.
Location
This family home located in the popular residential area of Wessington
Park, to the South of Calne, less than a mile from the town centre with access to local amenities. Post Office and store available in nearby Quemerford. Close to schools, with Holy Trinity Primary School very nearby, children’s play area and countryside with views
towards Marlborough Down and Cherill White Horse. Riverside walk
along the River Marden to town centre.
Good commuter links via the M4 with Bristol and London, and 8 miles from Chippenham railway station.
Enter via attractive front garden and driveway with access to the garage which has extensive storage, power and lighting. A side gate leads to the rear garden.
Double glazed front door leads to a carpeted hallway with access to the first floor, understairs storage, dining room/bedroom, living room, bathroom and kitchen.
Living Room (5.28m x 3.93m)
Spacious carpeted living room with double glazed bay window to front and further window to the side, creating a light and airy room with gas fire in hearth.
Dining Room/Bedroom (3.2m x 3.42 m)
Carpeted room with sliding patio doors onto the garden.
Kitchen breakfast room (2.87m x 3.61m)
Wall and floor units with worksurface, corner sink, built-in gas hob, with
extractor above, and Neff electric oven, water softener, space for microwave, washing machine, tumble drier, and fridge.
Bathroom
(1.76m x 2.37m)
Fully tiled bathroom with bath and shower attachment, w/c and basin, with adjustable spotlights, radiator and double glazed window.
W/c
Upstairs w/c and basin with storage cabinet.
Bedroom
(3.25m x 2.71m)
Carpeted double bedroom with mirrored built-in wardrobe and access to extensive storage in the eaves.
Bedroom(3.32m
x 3.31m)
Double carpeted bedroom with double glazed window and access to eaves storage with further storage and hanging space.
Study
(1.87m x 1.72m)
Carpeted room with large dormer window and shelved storage. Suitable for a nursery or office space.
Airing cupboard
Deep cupboard shelved, and housing Glow worm Combi boiler.
To the rear of the property in a large well-maintained garden with sunny
aspect. Patio with covered area, large lawn and established pond, and borders. Enclosed by hedging and fencing with views towards Marlborough Downs.
To one side of the property is a wooden shed with power and lighting and further storage.
Early viewing of this attractive family home and its beautiful garden is highly recommended.
Property Location
Marketed by Doorsteps.co.uk, National
Disclaimer Property descriptions and related information displayed on this page are marketing materials provided by Doorsteps.co.uk, National. estateagents365.uk does not warrant or accept any responsibility for the accuracy or completeness of the property descriptions or related information provided here and they do not constitute property particulars. Please contact Doorsteps.co.uk, National for full details and further information.


