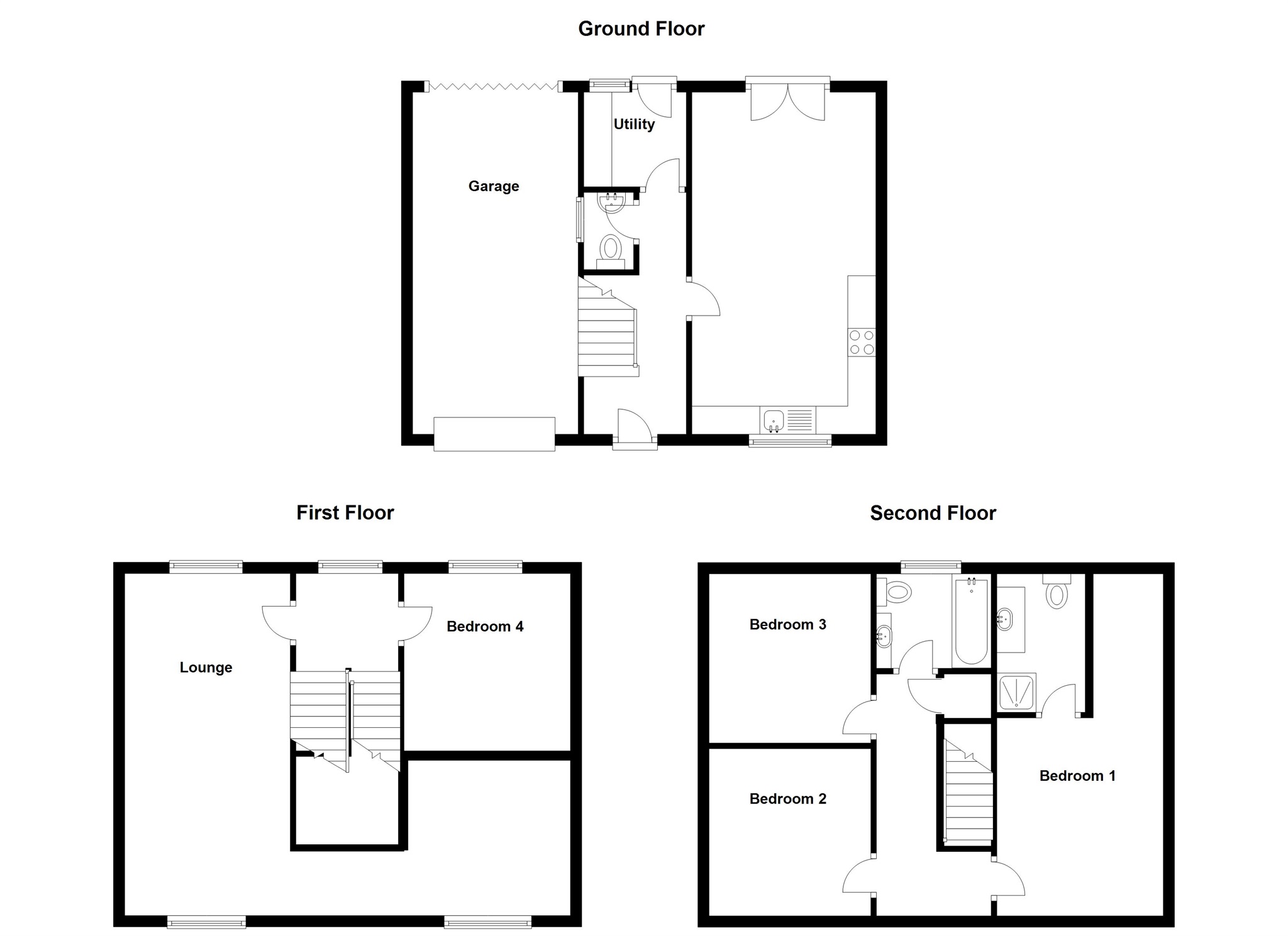Detached house for sale in Caldicot NP26, 4 Bedroom
Quick Summary
- Property Type:
- Detached house
- Status:
- For sale
- Price
- £ 349,950
- Beds:
- 4
- Baths:
- 1
- Recepts:
- 2
- County
- Monmouthshire
- Town
- Caldicot
- Outcode
- NP26
- Location
- Monument Close, Portskewett, Caldicot NP26
- Marketed By:
- Peter Alan - Chepstow
- Posted
- 2024-05-13
- NP26 Rating:
- More Info?
- Please contact Peter Alan - Chepstow on 01291 326898 or Request Details
Property Description
Summary
Peter Alan are pleased to offer to the market this executive four bedroom town house situated in the popular devlopment in Portskewett. Offering modern living - this property needs to be viewed to apprecaiate the space and standard throughout!
Description
This stunning four bedroom town house set in the popular location of Portskewett offers generous living space and multi level accommodation. Stood at the top of this exclusive private courtyard stands this imposing family home built by Barratts only approximately three years ago, meaning its still under NHBC and builders warranty. Its three levels offers generous bedroom sizes, a spacious lounge leading into an additional reception and an open plan kitchen diner with french doors leading to the enclosed south facing rear garden. This was the ex show home for the Barratts development so offers modern yet tasteful light and neutral decoration and has the added benefit of lots of natural light.
The courtyard has a central park/sitting area finished with mature shrubbery. Parking is offered via an up and over garage which is open at the rear with a driveway extending up to the rear garden. The local village offers village amenities such as a shop and public houses. It also gives great access to the M48 providing a great point of access to major link roads connecting Bristol/Newport and Cardiff. Nearby is the town of Caldicot offering all small town services you would expect including supermarkets and banks.
Entrance Hall
Entered via composite front door with stairs to first floor and doors off to kitchen/diner, utility and cloakroom. Laminate to floor.
Cloakroom
UPVC obscure window to side. Close coupled WC, wash had basin and pedestal and vinyl to floor.
Kitchen/ Diner 9' 5" x 17' 1" ( 2.87m x 5.21m )
UPVC window to front and UPVC french doors leading to rear. Kitchen area fitted with a range of wall and base units finished with laminate worksurfaces. Stainless steel sink with drainer and mixer tap. Integrated dishwasher, space for fridge freezer. Electric oven and Five Gas burner hob with stainless steel cooker hood. Tiles to floor.
Utility Room 5' 8" x 5' 9" ( 1.73m x 1.75m )
UPVC window and door to rear garden. Enclosed wall mounted boiler . Fitted with base units and laminate worksurface, with stainless steel sink with drainer and mixer tap. Space for washing machine and space for tumble dryer. Tiles to floor.
1st Floor Landing
Staircase leading to first floor landing with carpet to floor. Doors off to bedroom four and door off to lounge. UPVC window to rear aspect. Stairs to second floor.
Lounge 10' 6" x 19' 3" ( 3.20m x 5.87m )
UPVC windows to both front and rear aspects. Electric fire with marble surround. Carpet to floor. Walkway leading through into second reception area.
Second Reception 9' 5" x 17' 1" ( 2.87m x 5.21m )
Additional lounge area currently used as a reading room/study. UPVC window to front access. Understairs storage cupboard. Carpet to floor.
Bedroom Four 10' 3" x 9' 5" ( 3.12m x 2.87m )
UPVC window to rear aspect. Carpet to floor.
2nd Floor Landing
UPVC window to front aspect. Doors of to bedrooms one-three and family bathroom. Wooden spindle balustrade. Airing Cupboard, access to loft.
Bedroom One 10' 5" x 19' 3" ( 3.17m x 5.87m )
UPVC windows to both front and rear aspects. Fitted storage cupboards in dressing area. Carpet to floor. Door to en suite shower room.
Ensuite
Glazed shower enclosure with mixer shower. UPVC obscure window to rear. Close coupled WC and wash hand basin with vanity unit. Vinyl to floor.
Bedroom Two 10' 8" x 9' 2" ( 3.25m x 2.79m )
UPVC window to front. Carpet to floor.
Bedroom Three 9' 8" x 9' 8" ( 2.95m x 2.95m )
UPVC window to front. Carpet to floor.
Family Bathroom
UPVC obscure window to rear. Bathroom suite comprising of a panelled bath, wash hand basin and vanity unit and a close coupled WC. Partially tiled splashbacks and vinyl to floor.
Outside
Driveway plus front and rear gardens.
Property Location
Marketed by Peter Alan - Chepstow
Disclaimer Property descriptions and related information displayed on this page are marketing materials provided by Peter Alan - Chepstow. estateagents365.uk does not warrant or accept any responsibility for the accuracy or completeness of the property descriptions or related information provided here and they do not constitute property particulars. Please contact Peter Alan - Chepstow for full details and further information.


