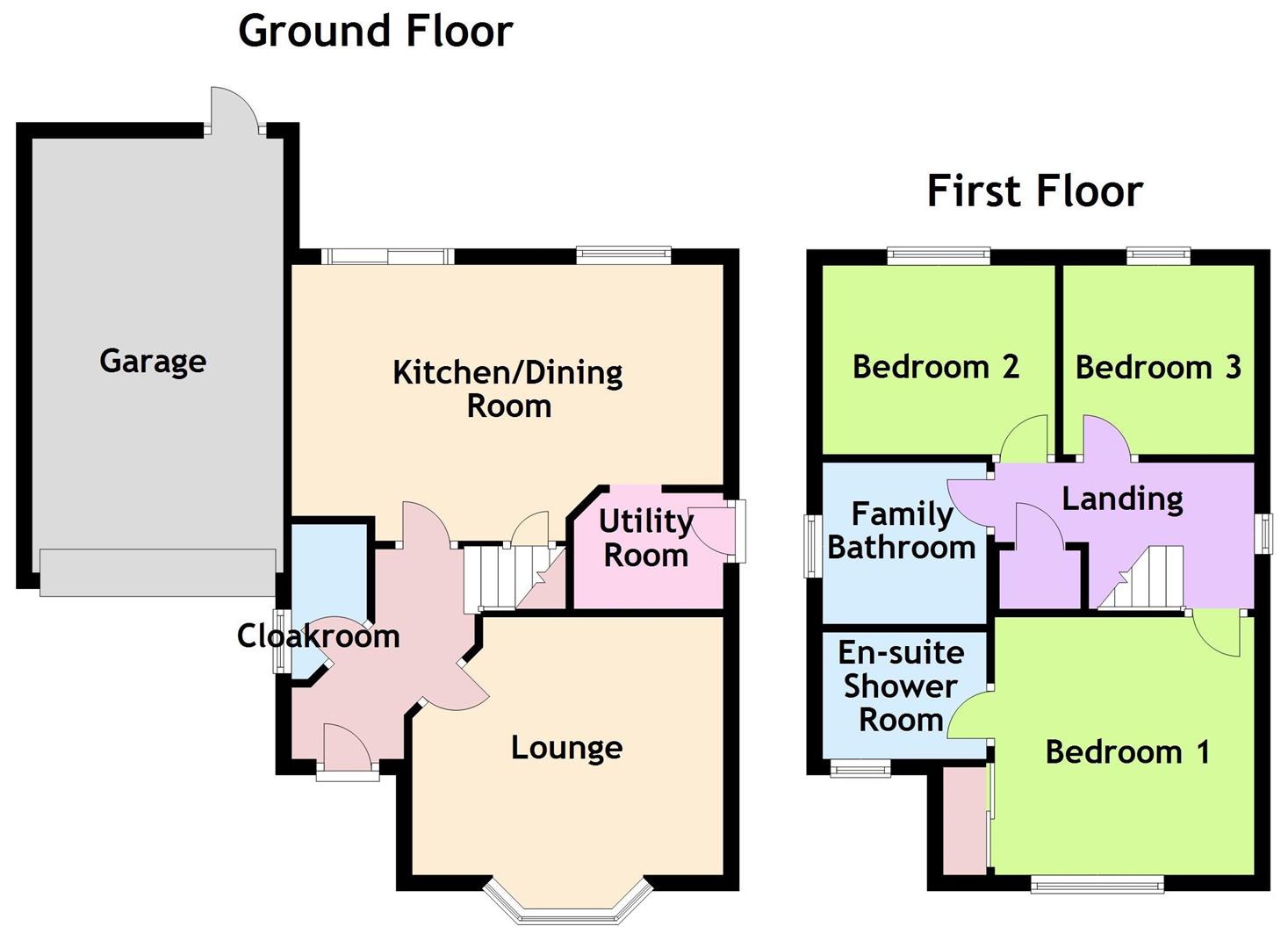Detached house for sale in Caldicot NP26, 3 Bedroom
Quick Summary
- Property Type:
- Detached house
- Status:
- For sale
- Price
- £ 289,950
- Beds:
- 3
- Baths:
- 2
- Recepts:
- 1
- County
- Monmouthshire
- Town
- Caldicot
- Outcode
- NP26
- Location
- Vernon Grove, Caerwent, Caldicot NP26
- Marketed By:
- Moon and Co Estate Agents
- Posted
- 2024-04-09
- NP26 Rating:
- More Info?
- Please contact Moon and Co Estate Agents on 01291 639094 or Request Details
Property Description
2 Vernon Grove comprises of a well appointed detached family home situated within this quiet cul-de-sac. The property is well appointed throughout and briefly comprises of reception hall, giving access to living room and ground floor w as well as access to kitchen/dining room which in turn leads to utility room. To the first floor are three bedrooms, the master of which with en-suite as well as separate family bathroom. Outside the property offers off road parking, single garage and private rear gardens. Being situated in Caerwent a number of facilities are close at hand to include local post office and pub with a further range of amenities in nearby Caldicot and Chepstow. There are good bus, road and rail links with the A48, M4 and M48 motorway networks bringing Newport, Cardiff and Bristol within easy commuting distance.
Ground Floor
Reception Hall
With timber frosted double glazed front door.
Living Room (3.94m x 3.25m maximum excluding bay (12'11 x 10'8)
With timber double glazed bay window to front elevation and gas fireplace (to be serviced. Currently shut off.)
Kitchen/Dining Room (5.49m x 3.25m maximum (18' x 10'8 maximum ))
Appointed with a matching range of base and eye level storage units with wood effect worktops. With inset 4 ring gas hob and electric oven below. With space for fridge and freezer as well as one and half bowl and drainer sink with mixertap. Ceramic tiled splashbacks. Timber double glazed window to rear elevation and double glazed sliding door.
Utility Room
With low level storage. One bowl and drainer sink with mixertap. Space for washing machine. Frosted timber double glazed door to side elevation. Ceramic splashbacks and flooring.
Ground Floor Wc
Comprising of a white suite to include low level wc. Corner wash hand basin with chrome taps. Vinyl flooring. Frosted timber double glazed window to side elevation.
First Floor Stairs And Landing
With loft access point and airing cupboard.
Bedroom 1 (3.33m x 3.00m (10'11 x 9'10))
Feature timber double glazed window to front elevation into gable. Partially vaulted ceiling. Sliding mirror fitted wardrobe. Access to en-suite.
En-Suite
Comprising of a white suite to include low level wc. Wash hand basin with chrome mixertap inset into vanity unit with shower cubicle and chrome mains fed shower over. Tilled walls and floors. Spotlighting. Timber frosted double glazed window to front elevation.
Bedroom 2 (2.97m x 2.39m (9'9 x 7'10 ))
Timber double glazed window to rear.
Bedroom 3 (2.41m x 2.39m (7'11 x 7'10 ))
Timber double glazed window to rear.
Family Bathroom
Comprising of a white suite to include low level wc. Wash hand basin with chrome mixertap inset into vanity unit. Panelled bath with chrome mixertap and electric shower over. Tiled walls and floors. Towel rail. Frosted timber double glazed window to side elevation and spotlighting.
Outside
To the front the property benefits from tarmac parking area for two vehicles with lawned front gardens and access to rear garden. The rear garden benefits from paved seating area with lawns gentle sloping down towards the rear boundary. The property is bounded predominately by timber feather edge board fencing and with fantastic views over surrounding countryside..
Single Garage
Attached single garage with up and over door. Rear pedestrian door. Power and lighting.
Property Location
Marketed by Moon and Co Estate Agents
Disclaimer Property descriptions and related information displayed on this page are marketing materials provided by Moon and Co Estate Agents. estateagents365.uk does not warrant or accept any responsibility for the accuracy or completeness of the property descriptions or related information provided here and they do not constitute property particulars. Please contact Moon and Co Estate Agents for full details and further information.


