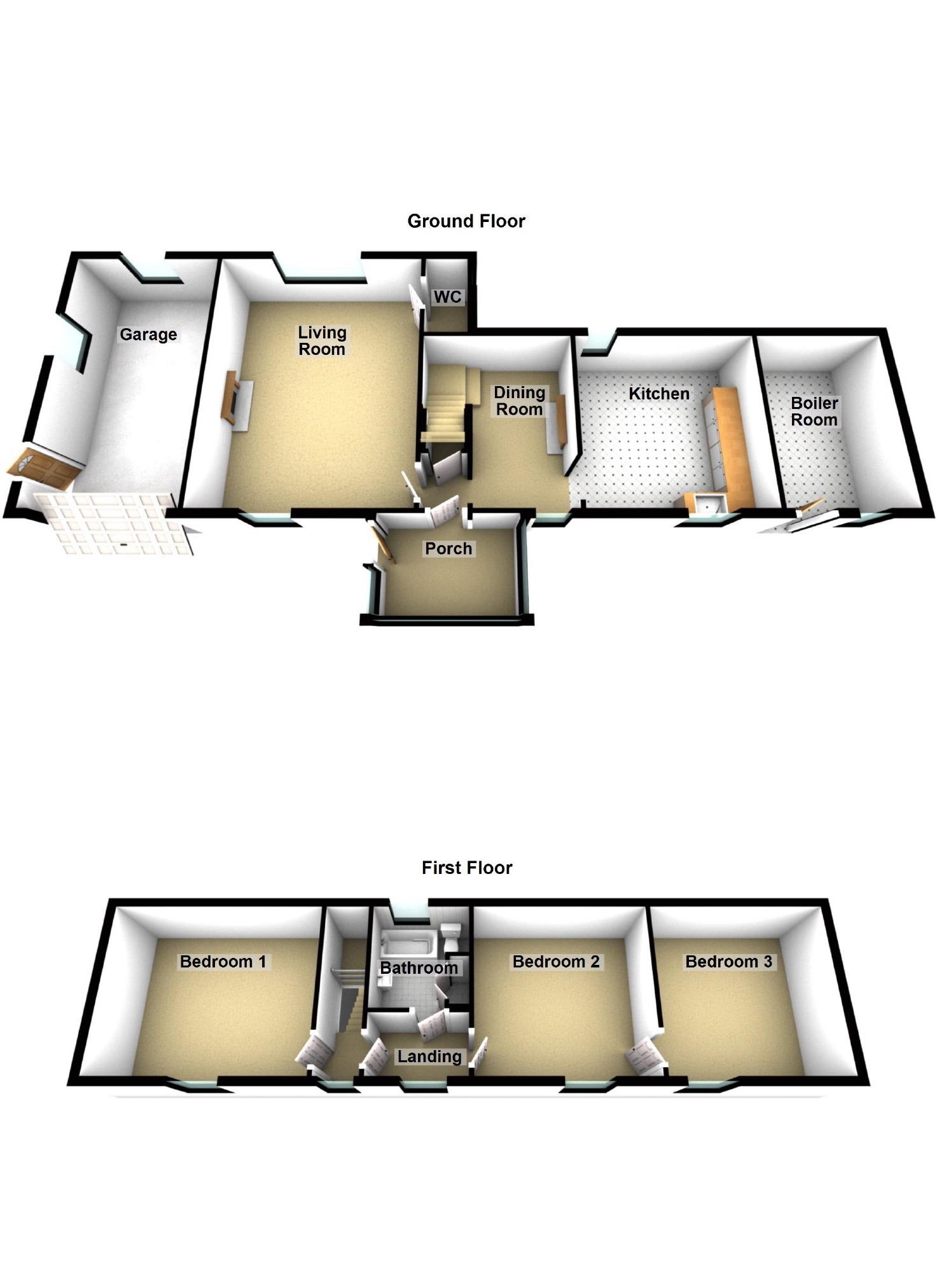Detached house for sale in Buxton SK17, 3 Bedroom
Quick Summary
- Property Type:
- Detached house
- Status:
- For sale
- Price
- £ 374,950
- Beds:
- 3
- Baths:
- 1
- Recepts:
- 2
- County
- Derbyshire
- Town
- Buxton
- Outcode
- SK17
- Location
- Eldon Lane, Nr Buxton, Derbyshire SK17
- Marketed By:
- Rowcliffes - Chapel En Le Frith
- Posted
- 2018-11-13
- SK17 Rating:
- More Info?
- Please contact Rowcliffes - Chapel En Le Frith on 01298 437000 or Request Details
Property Description
A superb detached stone built farmhouse, situated in the popular Peak Forest Village close to the Pennine Bridleway. The property is in need of modernisation throughout and would be an excellent project, providing the potential for a spacious family home in a rural setting. In brief the accommodation comprises: Porch, inner hallway, living room, dining room, breakfast kitchen, and a boiler room. To the first floor: Landing, three double bedrooms (bedroom three is accessed via bedroom Two), bathroom. Externally there is an attached garage, driveway providing off road parking, and gardens to the side and rear.
Porch
Double glazed porch. Door to:
Inner Hallway
Under stairs storage. Door to:
Living Room
Through room with double glazed window to front and rear elevations benefiting from views. Feature stone fireplace
with timber mantel. Two radiators. Beamed ceiling.
Dining Room
Double glazed window to the front elevation with view. Stone fireplace with open grate and tiled hearth. Ceiling beam. Radiator. Stairs to the first floor.
Breakfast Kitchen
Double glazed windows to the front and rear elevation. Featuring a range of wall and base units in pine effect finish with timber effect worktop and a stainless steel sink with mixer tap. Radiator.
First Floor
Landing. Two double glazed windows to the front elevation with views. Loft access.
Bedroom One
Double glazed window to the front elevation with views. Radiator. Loft access.
Bedroom Two
Double glazed window to the front elevation. Radiator. Door to
:
Bedroom Three
Accesed Via Bedroom Two. Double glazed window to the front elevation. Radiator. Loft access.
Bathroom
Frosted double glazed window to the rear elevation. Featuring a three piece suite comprising panel bath, pedestal hand wash basin and a W.C. Radiator. Airing cupboard housing the hot water cylinder.
Boiler Room
Attached boiler room with storage double glazed external door and window to the front elevation. Radiator. Power, lighting and water. Oil fired central heating boiler. Coal bunker.
Garage
Automatic roller shutter door. Side access door. Power and light. Vehicle inspection pit.
Externally
The front of the property is accessed via a driveway with ample off road parking. The side and rear of the garden features a garden mainly laid to lawn. Enclosed with walling and mature hedging. In addition top the rear there is a paved terrace area with views and two ornamental ponds.
You may download, store and use the material for your own personal use and research. You may not republish, retransmit, redistribute or otherwise make the material available to any party or make the same available on any website, online service or bulletin board of your own or of any other party or make the same available in hard copy or in any other media without the website owner's express prior written consent. The website owner's copyright must remain on all reproductions of material taken from this website.
Property Location
Marketed by Rowcliffes - Chapel En Le Frith
Disclaimer Property descriptions and related information displayed on this page are marketing materials provided by Rowcliffes - Chapel En Le Frith. estateagents365.uk does not warrant or accept any responsibility for the accuracy or completeness of the property descriptions or related information provided here and they do not constitute property particulars. Please contact Rowcliffes - Chapel En Le Frith for full details and further information.


