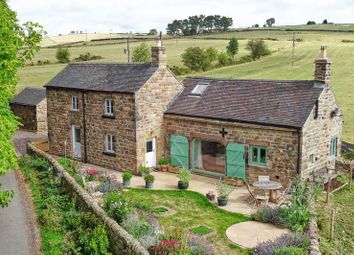Detached house for sale in Buxton SK17, 3 Bedroom
Quick Summary
- Property Type:
- Detached house
- Status:
- For sale
- Price
- £ 395,000
- Beds:
- 3
- Baths:
- 2
- Recepts:
- 1
- County
- Derbyshire
- Town
- Buxton
- Outcode
- SK17
- Location
- Ridge End Cottage, Sheen, Buxton, Derbyshire SK17
- Marketed By:
- Whittaker & Biggs
- Posted
- 2024-04-07
- SK17 Rating:
- More Info?
- Please contact Whittaker & Biggs on 01538 269070 or Request Details
Property Description
**peak national park** **fully refurbished** **quality fixtures & fittings** **stone cottage** **three bedrooms** **underfloor heating** **wood biomass boiler** **impressive master suite** **23ft living room** **18ft dining kitchen** This three bedroom stone cottage is situated within the delightful Peak National Park and is immaculately presented throughout, having gone through a full refurbishment, using only quality fixtures and fittings. To mention is the bespoke fitted kitchen with quartz work surface, 'Neff' induction hob and cooker. Oak cottage style doors and skirting throughout, underfloor heating fueled by a wood biomass boiler, which you will receive a quarterly payback from the government.
A unique home, having two separate staircases accommodating three bedrooms on the first floor. The master suite has an open plan layout with exposed beams, free standing roll top bath on claw feet with a superb mirrored wall, enclosing a useful wash hand basin and WC. The living room is an impressive 23ft in length, a light and airy room with a delightful picture window, allowing you to take in the spectacular views. The dining kitchen is again a generous size being 18ft in length and has plenty of useful storage located underneath the staircase. The wet room is located just off the hallway and has a double enclosure and a contemporary suite.
Well manicured gardens are located to the front, having Indian stone path and various patio areas. A seating area to the side allows you to take in the breath taking views over the beautiful neighbouring countryside. The stone constructed outbuilding houses the wood fueled biomass boiler and its hopper, but also serves as useful storage and either side is space for vehicles, providing off street parking. A viewing is highly recommended to appreciate the quality and location of this delightful cottage.
Entrance Hallway
Double glazed door to the front elevation, tiled flooring.
Wet Room (7' 0'' x 5' 6'' (2.13m x 1.67m))
Walk in shower enclosure having chrome shower fitment above with feature glass walls, low level WC, wash hand basin in vanity with storage cupboards beneath, part tiled walls, extractor fan, inset down lighters, tiled flooring.
Kitchen/Dining Room (18' 8'' x 15' 11'' (5.69m max measurement x 4.84m max measurement reducing to 3.81m))
Excellent range of bespoke fitted units to the base level, quartz work surfaces over having inset stainless steel sink unit having satin finished mixer tap above, ‘Neff’ four ring induction hob with stainless steel extractor above and ‘Neff’ fan assisted electric oven below, integral Bosch dishwasher, integral fridge, two double glazed windows to the rear and one to the front elevation, double glazed door to each side elevation, tiled floor, ‘Velux’ style window to the rear elevation, under stairs storage cupboard, staircase to first floor.
Living Room (23' 8'' x 11' 11'' (7.22m x 3.62m))
Three double glazed windows to the front elevation, includes picture window, two double glazed windows to the rear and side elevation, inset down lighters, feature fireplace incorporating multi fuel stove set on stone hearth and mantle above, solid oak flooring, stairs to the first floor.
First Floor
Master Suite (23' 8'' x 12' 2'' (7.22m x 3.72m))
Three ‘Velux’ style windows to the rear elevation and one to the front, solid oak flooring, open plan to:
En-Suite
Having roll top bath with claw feet, feature mirrored wall incorporating low level WC, wall mounted wash hand basin, tiled splash backs, exposed ceiling beams, inset down lighters.
First Floor
Stairs from kitchen/dining room.
Bedroom Two (10' 0'' x 10' 0'' (3.04m x 3.04m into recess))
‘Velux’ style window to the rear elevation, double glazed window to the front elevation, solid oak flooring, built in cupboard with shelving.
Bedroom Three (10' 4'' x 9' 4'' (3.16m x 2.84m))
Double glazed windows to the front and side elevation, loft access, solid oak flooring.
Outside
The property is accessed via pedestrian gated access over an Indian stone flagged pathway, area laid to lawn incorporating inset borders with mature plants and shrubs. Courtesy lighting, dry stone wall boundaries.
To the side of the property is area laid to gravel providing parking for vehicles, cold water tap, electric power point.
Outbuilding
Being of stone construction housing wood biomass boiler, light and power connected.
Property Location
Marketed by Whittaker & Biggs
Disclaimer Property descriptions and related information displayed on this page are marketing materials provided by Whittaker & Biggs. estateagents365.uk does not warrant or accept any responsibility for the accuracy or completeness of the property descriptions or related information provided here and they do not constitute property particulars. Please contact Whittaker & Biggs for full details and further information.


