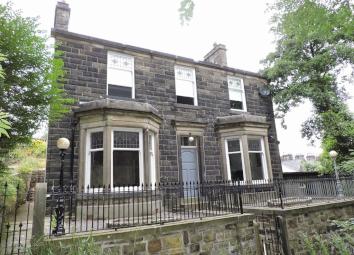Detached house for sale in Bury BL0, 3 Bedroom
Quick Summary
- Property Type:
- Detached house
- Status:
- For sale
- Price
- £ 500,000
- Beds:
- 3
- Baths:
- 1
- Recepts:
- 3
- County
- Greater Manchester
- Town
- Bury
- Outcode
- BL0
- Location
- Off Stubbins Street, Ramsbottom, Bury BL0
- Marketed By:
- Pearson Ferrier
- Posted
- 2024-04-18
- BL0 Rating:
- More Info?
- Please contact Pearson Ferrier on 01706 408010 or Request Details
Property Description
Springfield, Ramsbottom is a substantial stone built, three bedroom, detached Victorian property set in large gardens and grounds in a superb, secluded setting within walking distance to the town centre and a short drive to the motorway network. The house has undergone some refurbishment in recent years, but there are still some areas outstanding. The property is set in large gardens and grounds, has extensive parking and a double garage. The accommodation briefly comprises; vestibule entrance, entrance hallway with access to cellar, living room, sitting room, dining room, kitchen, first floor, three bedrooms and bathroom.
Vestibule
Entrance Hallway
Parquet flooring, stairs to the first floor, access into the cellar.
Living Room (5 x 4.1 max (16'5" x 13'5" max))
Dark oak style vinyl flooring, period slate fire surround, bay window to the front.
Sitting Room (5.64 x 3.99 max (18'6" x 13'1" max))
Unfinished, bay window to the front.
Dining Room (4.13 x 3.81 max (13'7" x 12'6" max))
Dark oak vinyl flooring, window to the rear.
Kitchen (3.95 x 3.13 max (13'0" x 10'3" max))
Window to the rear.
First Floor
Generous landing area with window to the front and stained glass window to the rear.
Bedroom (4.13 x 3.27 max (13'7" x 10'9" max))
Fitted cupboards, window to the front.
Bedroom (4.08 x 3.94 max (13'5" x 12'11" max))
Dark oak vinyl flooring, window to the front.
Bedroom (3.81 x 3.59 max (12'6" x 11'9" max))
Built in cupboards, window to the rear.
Bathroom/Wet Room
Comprising, wc, wall mounted twin vanity basin, large shower and freestanding bath (not plumbed), tiled flooring, part tiled and part panelled elevations, window to the rear.
Outside
There is a long sweeping driveway leading up to the property from Stubbins Vale terrace to a large parking area and attached double garage. There are gardens and patio areas to the front, side and rear with stone built outhouse and store, lawns, decking, raised patio and flower beds and greenhouse.
Directions
From the Ramsbottom office turn right at the traffic lights and head along Ramsbottom lane, as you reach the next set of lights bear left before the railway bridge into Stubbins Street, the road bends left and as you reach the top of the street, bear left and you will see the driveway.
N.B. None of the services/appliances have been tested therefore we cannot verify as to their condition. All measurements are approximate.
You may download, store and use the material for your own personal use and research. You may not republish, retransmit, redistribute or otherwise make the material available to any party or make the same available on any website, online service or bulletin board of your own or of any other party or make the same available in hard copy or in any other media without the website owner's express prior written consent. The website owner's copyright must remain on all reproductions of material taken from this website.
Property Location
Marketed by Pearson Ferrier
Disclaimer Property descriptions and related information displayed on this page are marketing materials provided by Pearson Ferrier. estateagents365.uk does not warrant or accept any responsibility for the accuracy or completeness of the property descriptions or related information provided here and they do not constitute property particulars. Please contact Pearson Ferrier for full details and further information.

