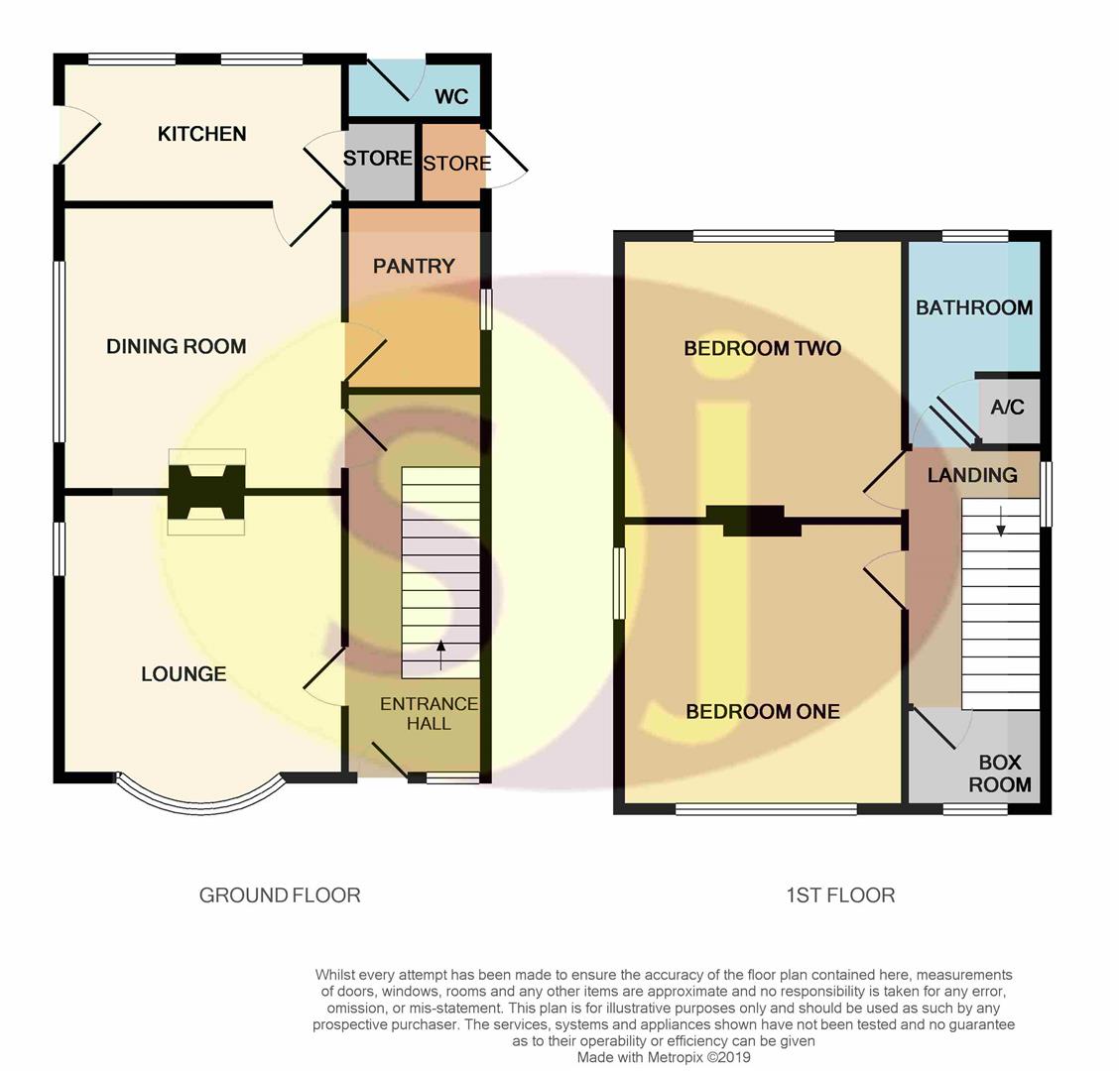Detached house for sale in Burton-on-Trent DE13, 2 Bedroom
Quick Summary
- Property Type:
- Detached house
- Status:
- For sale
- Price
- £ 195,000
- Beds:
- 2
- Baths:
- 1
- Recepts:
- 2
- County
- Staffordshire
- Town
- Burton-on-Trent
- Outcode
- DE13
- Location
- Church Road, Stretton, Burton-On-Trent DE13
- Marketed By:
- SJ Property Services
- Posted
- 2024-04-07
- DE13 Rating:
- More Info?
- Please contact SJ Property Services on 01283 364932 or Request Details
Property Description
Rare opportunity. Property in need of modernisation. No upper chain. A rare opportunity to purchase a detached house in the popular village of Stretton. The property benefits from uPVC double glazing.
Comprises of hall, lounge, dining room, pantry, kitchen with store, 2 double bedrooms, box room, bathroom, parking to front, driveway leading to single garage, shed, outside w/c, store, large rear garden. Easy access to A38 & A50 for the commuter. EPC G
Hallway (4.90m x 1.80m (16'0" x 5'10" ))
Accessed via uPVC front door with feature panels, giving access to lounge, dining room and stairs to first floor. With original picture rail. Power points, ceiling light and phone point.
Lounge (3.65m x 3.64m (minimum) (11'11" x 11'11" (minimu)
Accessed via fully glazed door from hallway benefiting from original feature picture rail and art deco fireplace, walk in bay uPVC bay window to front elevation and uPVC window to side. Power points, ceiling light and tv aerial.
Dining Room (3.66m x 3.64m (12'0" x 11'11" ))
Accessed via fully glazed door from hallway the dining room has original picture rails and art deco fireplace, uPVC window to side elevation, ceiling light, power points. Original panel door leads to pantry.
Pantry (2.44m x 1.82m (8'0" x 5'11"))
With original thrawl and quarry tiles. UPVC window to side elevation, power points, ceiling light, consumer unit.
Kitchen (3.67m x 1.88m (12'0" x 6'2" ))
Original quarry tile floor. With a range of wall and base units, tiled splash, stainless steel sink, electric cooker point, plumbing for washing machine, strip light, power points. 1/2 glazed door leading to store room and uPVC door leads to side elevation
Bedroom 1 (3.67m x 3.65m (12'0" x 11'11" ))
With uPVC window to front elevation, feature original picture rail, power points and ceiling light
Bedroom 2 (3.66m x 3.64m (12'0" x 11'11" ))
With uPVC window to rear elevation, power points and ceiling light
Box Room (1.81m x 1.42m (5'11" x 4'7" ))
With uPVC window to front elevation.
Bathroom (2.41m (max) x 1.80m (7'10" (max) x 5'10" ))
Opaque uPVC window to rear elevation. 3 piece coloured suite comprising of pedestal hand basin with chrome taps, bath with chrome taps, toilet, chilton electric heater, cupboard containing immersion tank, ceiling light.
Outside
Front/Side
Hedged and mature borders. Front paved area leading to front door and driveway to side giving access to rear garden and single garage.
Rear
Large rear garden laid to lawn with mature borders. Shed, outside wc, outside store, outside tap
Property Location
Marketed by SJ Property Services
Disclaimer Property descriptions and related information displayed on this page are marketing materials provided by SJ Property Services. estateagents365.uk does not warrant or accept any responsibility for the accuracy or completeness of the property descriptions or related information provided here and they do not constitute property particulars. Please contact SJ Property Services for full details and further information.


