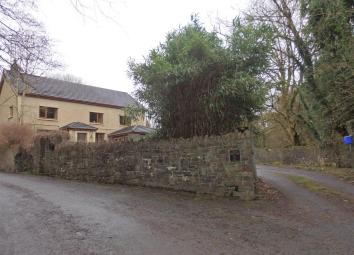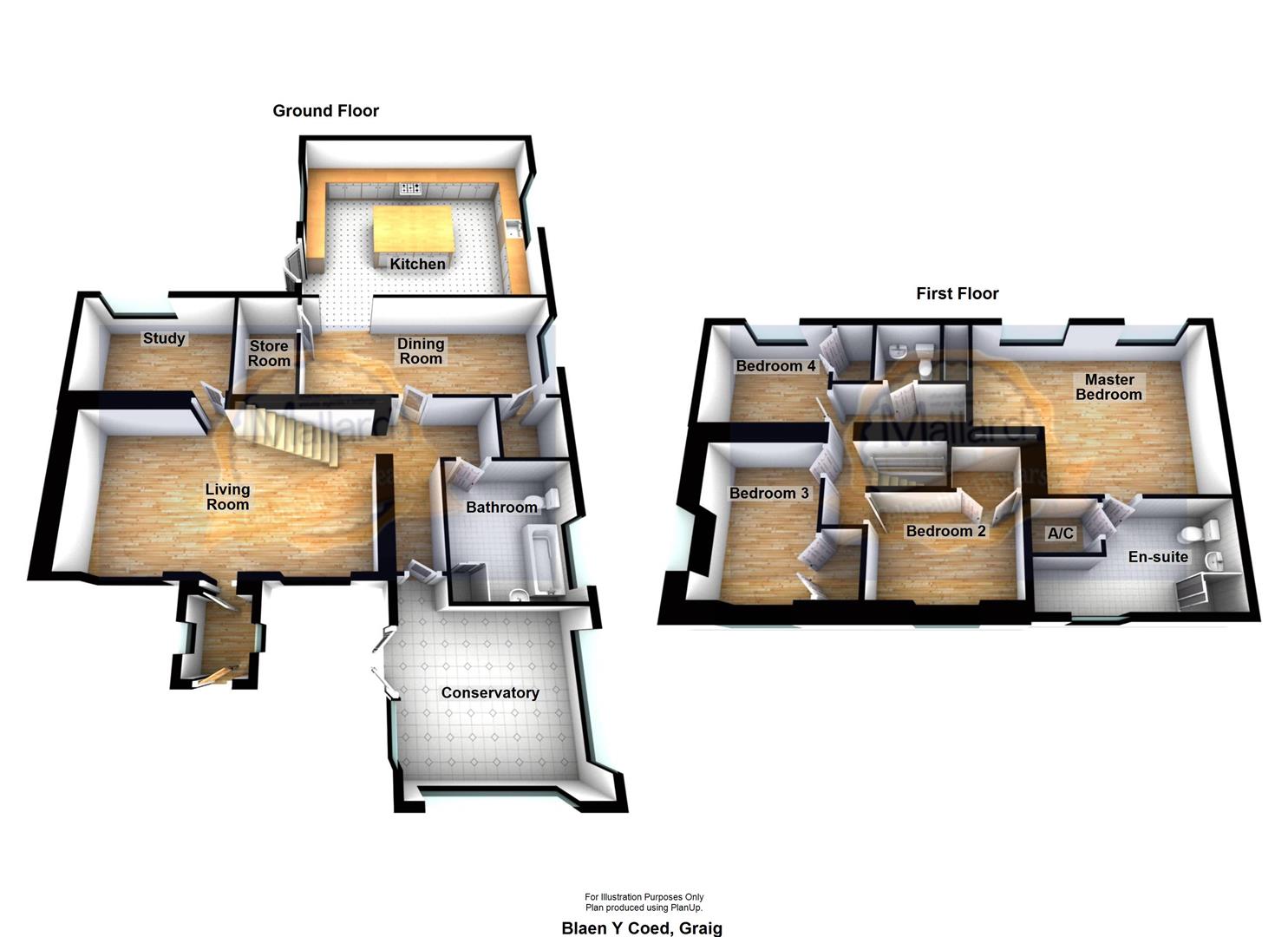Detached house for sale in Burry Port SA16, 4 Bedroom
Quick Summary
- Property Type:
- Detached house
- Status:
- For sale
- Price
- £ 329,000
- Beds:
- 4
- Baths:
- 2
- Recepts:
- 4
- County
- Carmarthenshire
- Town
- Burry Port
- Outcode
- SA16
- Location
- Y Graig, Burry Port, Llanelli SA16
- Marketed By:
- Mallard Estate Agents
- Posted
- 2024-06-01
- SA16 Rating:
- More Info?
- Please contact Mallard Estate Agents on 01554 550000 or Request Details
Property Description
Large grounds, 2 outbuildings, garage parking for multiple vehicles, 4 bedroom detached former mining cottage now extensively extended( as you will see from our plans ) and modernised with a wow kitchen all nestled in Y Graig in the hills close to the harbour town of Burry Port, renowned for its coastal scenery and walks, The area is friendly with a lovely mix of locals and new arrivals, pubs, local shops and approximately 4 miles form Llanelli.
The gardens have been lovingly landscaped and a treat to walk around and wind down in your own not so little haven. Living space is generous with the whole of the former cottage now being your living room, then study, conservatory, dining room, downstairs bathroom, laundry room, boiler room and that kitchen! First floor offers the four bedrooms, one with en-suite and separate washroom. If you are looking for your own space with no immediate neighbours, tucked away from busy life with countryside surroundings this property is for you. Oil fired central heating.
Porch (1.65m x 1.40m (5'5 x 4'7))
Entered via a double glazed front door, two feature stained glass circular windows, tiled flooring, coved ceiling, wood door to:
Lounge (6.93m x 3.76m (22'9 x 12'4))
Two double glazed windows to front, feature stone walls to both sides with one wall having a fire place with floating sleeper shelf and log burner within, exposed beamed ceiling, central heating radiator, wood block flooring, stairs lead to first floor.
Study (3.78m x 2.51m (12'5 x 8'3))
Double glazed window to rear, laminate flooring, central heating radiator, exposed beamed ceiling.
Internal Hallway
Tiled flooring, central heating radiator, spot lighting, doors to:
Conservatory (3.68m x 3.43m (12'1 x 11'3))
Double glazed windows to front and sides, double glazed French doors to side, tiled flooring, wall lighting, central heating radiator.
Bathroom (2.97m x 2.31m (9'9 x 7'7))
Fitted with a suite comprising of a low level W.C, pedestal wash hand basin, roll top bath with claw feet and double walk in shower cubicle, fully tiled walls and tiled flooring, spot lighting, extractor fan, central heating radiator.
Dining Room (6.17m x 2.62m (20'3 x 8'7))
Double glazed window to side, central heating radiator, tiled flooring, opens out to kitchen.
Laundry Room (1.35m x 1.42m (4'5 x 4'8))
Double glazed obscure window to side, tiled flooring, space for washing machine and tumble dryer.
Store Room (2.62m x 1.45m (8'7 x 4'9))
Tiled flooring, coved ceiling, wall mounted boiler.
Kitchen (5.38m x 5.11m (17'8 x 16'9))
Fitted with a range of matching base and wall high gloss units, with under unit and kick board lighting, granite work tops, ceramic Belfast sink with mixer tap, integrated dishwasher, integrated electric oven, integrated microwave, large island with five ring gas hob with extractor hood over and breakfast bar seating and storage beneath, space for fridge freezer, tiled flooring, central heating radiator, six velux windows, two double glazed windows to sides and French doors leading out to the side to rear garden.
Landing
Loft access, coved ceiling with spot lighting, sky light, doors lead to:
Master Bedroom ( L Shaped) (5.92m/3.45m x 4.34m/2.57m (19'5/11'4 x 14'3/8'5))
Two double glazed windows to rear, central heating radiator, laminate flooring, coved ceiling with sport lighting, built in single wardrobe, door leading to:
En-Suite (3.40m x 2.77m (11'2 x 9'1))
Fitted with a suite comprising of a low level W.C, vanity hand wash basin with storage beneath and walk double shower, fully tiled walls and tiled flooring, obscure double glazed window to front, extractor fan, central heating radiator, coved ceiling with spot lighting, airing cupboard with shelving and central heating radiator within.
Bedroom Two (4.04m x 2.62m (13'3 x 8'7))
Double glazed windows to front and side, laminate flooring, central heating radiator, coved ceiling with spot lighting, built in double wardrobe
Bedroom Three (3.51m x 2.79m (11'6 x 9'2))
Double glazed window to front, central heating radiator, laminate flooring, coved ceiling with spot lighting, built in double wardrobe.
Bedroom Four (2.84m x 2.49m (9'4 x 8'2))
Double glazed window to rear, central heating radiator, laminate flooring, coved ceiling with spot lighting, built in wardrobe.
Upstairs W.C (1.32m x 1.24m (4'4 x 4'1))
Fitted with a low level W.C and vanity wash hand basin with storage beneath, coved ceiling, vinyl flooring.
Externally
Front
The front of the property is fully enclosed and is accessed via a gated entrance, stone wall boundary, and offers off road parking for several vehicles, access to detached garage, and bordered with mature shrubbery.
Rear
The rear garden can be access from both sides of the property via gated pathways, steps lead to a raised lawned area with mature shrubbery, numerous fruit trees including apple pear and plumb. Further back towards the rear of the garden, there is a raised decking area overlooking the garden and property. There is a gravelled area with space for a green house leading on to a rear storage shed, which has both power and lighting, and is currently used for storage. There is a second storage building with power lighting and running water, which has been used by its current owners as an ideal place for dog grooming. Oil tank, external lighting, and outside tap.
Detached Garage (6.73m x 5.05m (22'1 x 16'7))
With electric roller door, power and lighting, double glazed obscure window to side.
Services
The property has oil central heating, *Mains * Private water supply.
EPC - D
Council Tax Band - D
Property Location
Marketed by Mallard Estate Agents
Disclaimer Property descriptions and related information displayed on this page are marketing materials provided by Mallard Estate Agents. estateagents365.uk does not warrant or accept any responsibility for the accuracy or completeness of the property descriptions or related information provided here and they do not constitute property particulars. Please contact Mallard Estate Agents for full details and further information.


