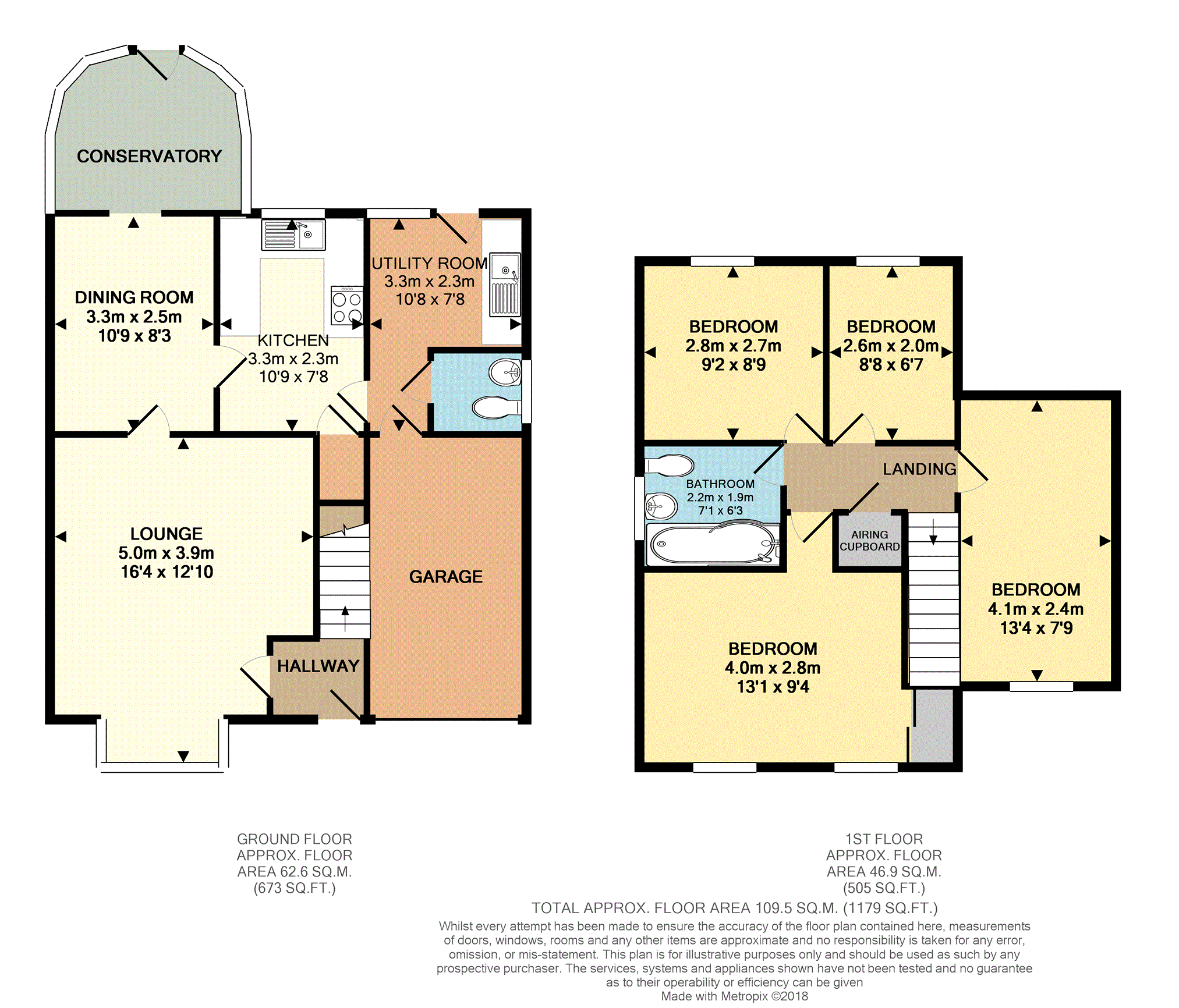Detached house for sale in Buckingham MK18, 4 Bedroom
Quick Summary
- Property Type:
- Detached house
- Status:
- For sale
- Price
- £ 395,000
- Beds:
- 4
- Baths:
- 1
- Recepts:
- 2
- County
- Buckinghamshire
- Town
- Buckingham
- Outcode
- MK18
- Location
- Courthouse Close, Buckingham MK18
- Marketed By:
- Purplebricks, Head Office
- Posted
- 2024-04-29
- MK18 Rating:
- More Info?
- Please contact Purplebricks, Head Office on 0121 721 9601 or Request Details
Property Description
Four bedroom detached property in a quiet Cul-De -Sac location with garage and driveway for four vehicles in the market town of Winslow. The property is waiting for you to put your own stamp on it.
The accommodation comprises in brief: Entrance hall, lounge, dining room, conservatory, kitchen, utility room, downstairs cloakroom. To the first floor there are two double and two single rooms as well as family bathroom. There is integral garage with driveway for four vehicles and rear and front gardens.
Entrance Hall
Stairs rising to first floor, door to lounge, wood effect flooring, radiator.
Lounge
Box bay double glazed window to front, TV and telephone points, wood effect flooring, door to dining room, radiator.
Dining Room
Door to kitchen, wood effect flooring, radiator, door opening to conservatory.
Kitchen
Double glazed window to rear, range of base and eye level cupboards with worktop surfaces and stainless steel sink with mixer tap. Space for: Dishwasher, under counter fridge/freezer. Built in electric oven and gas hob. Storage cupboard, radiator. Door to utility.
Utility Room
Double glazed window and door to rear. Worktop with stainless steel sink. Space for washing machine, tumble dryer, American style fridge/freezer. Door to cloakroom and garage.
Downstairs Cloakroom
Opaque double glazed window to side, low level WC, wash hand basin with hot and cold tap, radiator.
Landing
Loft access, airing cupboard, doors to all rooms.
Bedroom One
Two double glazed windows to front, radiator, built in wardrobe.
Bedroom Two
Double glazed window to rear, radiator.
Bedroom Four
Double glazed window to rear, radiator.
Bedroom Three
Double glazed window to front, radiator.
Bathroom
Opaque double glazed window to side, low level WC, panelled P shaped bath tub with hot and cold tap and shower over, pedestal wash hand basin with hot and cold tap, complimentary tiling, radiator.
Rear Garden
Fully enclosed, laid to lawn with patio area and gate to front.
Integral Garage
With up and over door, power and light. Courtesy door to utility room.
Driveway
Block paved for up to four vehicles.
Front Garden
Laid to lawn.
Property Location
Marketed by Purplebricks, Head Office
Disclaimer Property descriptions and related information displayed on this page are marketing materials provided by Purplebricks, Head Office. estateagents365.uk does not warrant or accept any responsibility for the accuracy or completeness of the property descriptions or related information provided here and they do not constitute property particulars. Please contact Purplebricks, Head Office for full details and further information.


