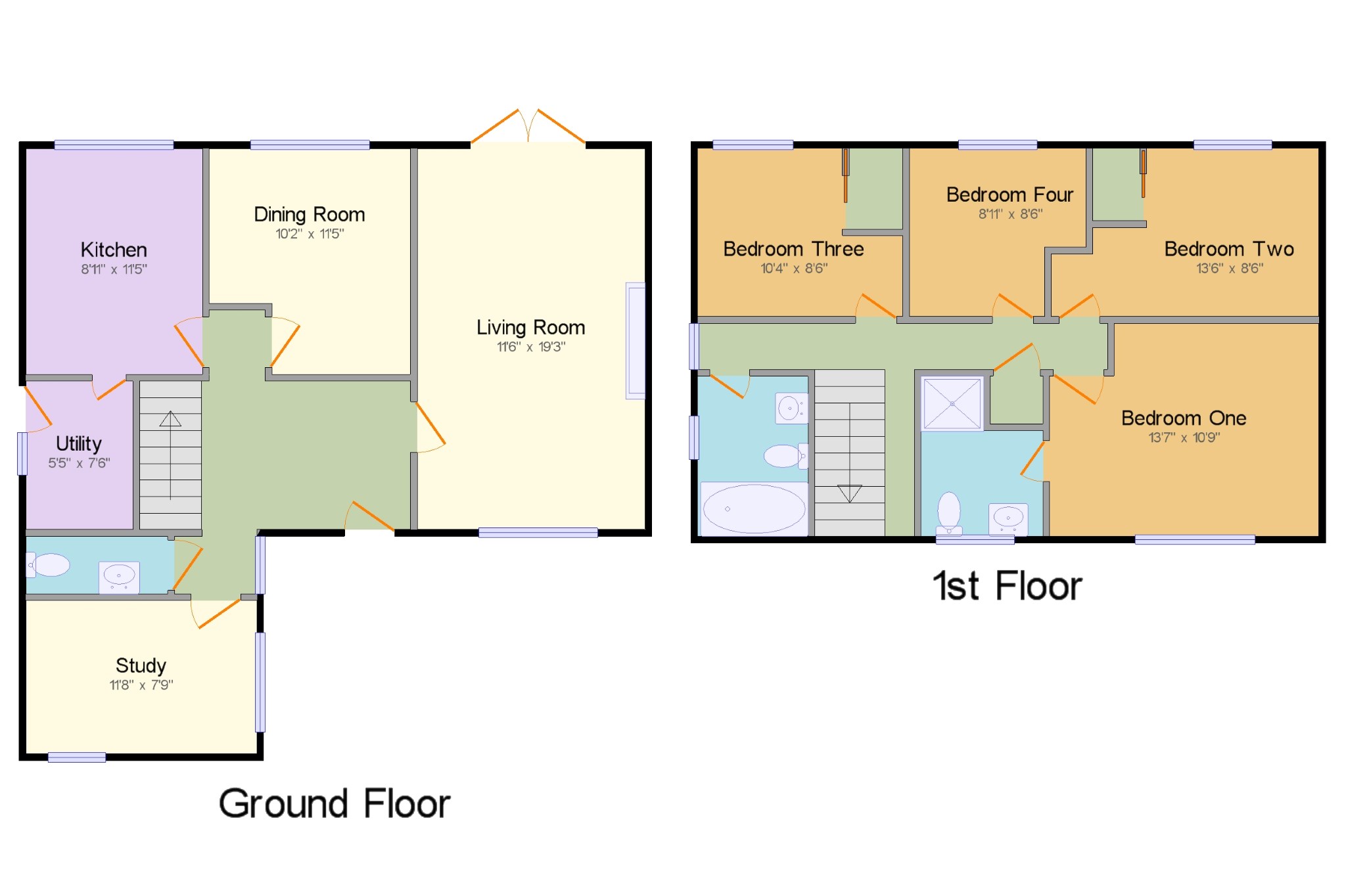Detached house for sale in Bruton BA10, 4 Bedroom
Quick Summary
- Property Type:
- Detached house
- Status:
- For sale
- Price
- £ 425,000
- Beds:
- 4
- Baths:
- 2
- Recepts:
- 3
- County
- Somerset
- Town
- Bruton
- Outcode
- BA10
- Location
- Cole Mead, Bruton BA10
- Marketed By:
- Palmer Snell - Wincanton Sales
- Posted
- 2024-04-28
- BA10 Rating:
- More Info?
- Please contact Palmer Snell - Wincanton Sales on 01963 392964 or Request Details
Property Description
An exceptional four bedroom detached modern family home, positioned within a highly desirable cal-de-sac location, which is presented in immaculate condition throughout. The flexible accommodation can be manipulated to suit varying lifestyles and comprises: Spacious entrance hall, living room, dining room, kitchen and utility, study and WC. To the first floor there are four good size bedrooms (with an ensuite to the master) and a family bathroom. To the rear of the property there is a beautifully presented tiered garden and there are also the additional benefits of a detached double garage and off road parking, gas central heating and double glazing throughout.
Detached Property
Four Bedrooms
Three Reception Rooms
Two Bathrooms and WC
Sunny Aspect Garden
Double Garage and Off Road Parking
Cal-de-sac Location
Gas Central Heating
Entrance Hall13'8" x 7'6" (4.17m x 2.29m). An incredibly spacious, welcoming hallway, entered via a part glazed wooden door, with understairs storage cupboard and doors to living room, kitchen, dining room, study and WC respectively.
Living Room11'6" x 19'3" (3.5m x 5.87m). A light and airy, spacious room with feature fire place. French doors opening onto patio seating area, double glazed window to front aspect and two radiators.
Dining Room10'2" x 11'5" (3.1m x 3.48m). Providing ample space for dining table and chairs and further furniture. Double glazed window to rear aspect and radiator.
Kitchen8'11" x 11'5" (2.72m x 3.48m). Traditional kitchen presented with a range of wall mounted and base units with work surfacing over. Sink and drainer, four burner gas hob with extractor over and eye level integrated oven. Integrated dishwasher and space for high level fridge/freezer. Double glazed window to rear aspect and radiator. With door to:-
Utility5'5" x 7'6" (1.65m x 2.29m). With further cupboard and work surface space as well as space and plumbing for two appliances. Radiator and door to side aspect.
Study11'8" x 7'9" (3.56m x 2.36m). A flexible room currently utilised as a study, with dual aspect double glazed windows and radiator.
WC7'2" x 2'11" (2.18m x 0.9m). Wash hand basin above vanity unit, low level WC, radiator and obscured window.
Landing x . Loft hatch access, airing cupboard housing gas boiler, radiator and doors to all bedrooms and bathroom respectively.
Bedroom One13'7" x 10'9" (4.14m x 3.28m). A large double room with fitted wardrobes, radiator and double glazed window to front aspect. With door to:-
En-suite6'2" x 8'1" (1.88m x 2.46m). A contemporary suite comprising: Walk in shower cubicle, low level WC and wash hand basin above vanity unit. Heated towel rail and obscured window.
Bedroom Two13'6" x 8'6" (4.11m x 2.6m). A double room with built in wardrobe, radiator and double glazed window to rear aspect.
Bedroom Three10'4" x 8'6" (3.15m x 2.6m). A double room with built in wardrobe, radiator and double glazed window to rear aspect.
Bedroom Four8'11" x 8'6" (2.72m x 2.6m). A small double room with radiator and double glazed window to rear aspect.
Bathroom5'7" x 8'1" (1.7m x 2.46m). A modern suite comprising: Panelled bath with shower over, low level WC and wash hand basin above vanity unit. Radiator and obscured window.
Front x . Approached with greenery and small trees there is a sweeping driveway, offering ample parking for several vehicles and sits in front of a detached double garage that is fully fitted with power and lighting. This leads on to some steps to the front door and pathway leading round to the side of the property.
Garden x . A beautifully presented tiered garden. Initially the garden the Garden is approach with a patio seating area which can also be accessed via the French doors from the living room. The second tier offers a further patio seating area, perfect for evening Alfresco dining, and lies next to a section laid to lawn bordered with shrubs and plants. The final tier is again mostly laid to lawn, bordered with various plants and enclosed to the rear and side by hedging and small trees. With side gate access.
Property Location
Marketed by Palmer Snell - Wincanton Sales
Disclaimer Property descriptions and related information displayed on this page are marketing materials provided by Palmer Snell - Wincanton Sales. estateagents365.uk does not warrant or accept any responsibility for the accuracy or completeness of the property descriptions or related information provided here and they do not constitute property particulars. Please contact Palmer Snell - Wincanton Sales for full details and further information.


