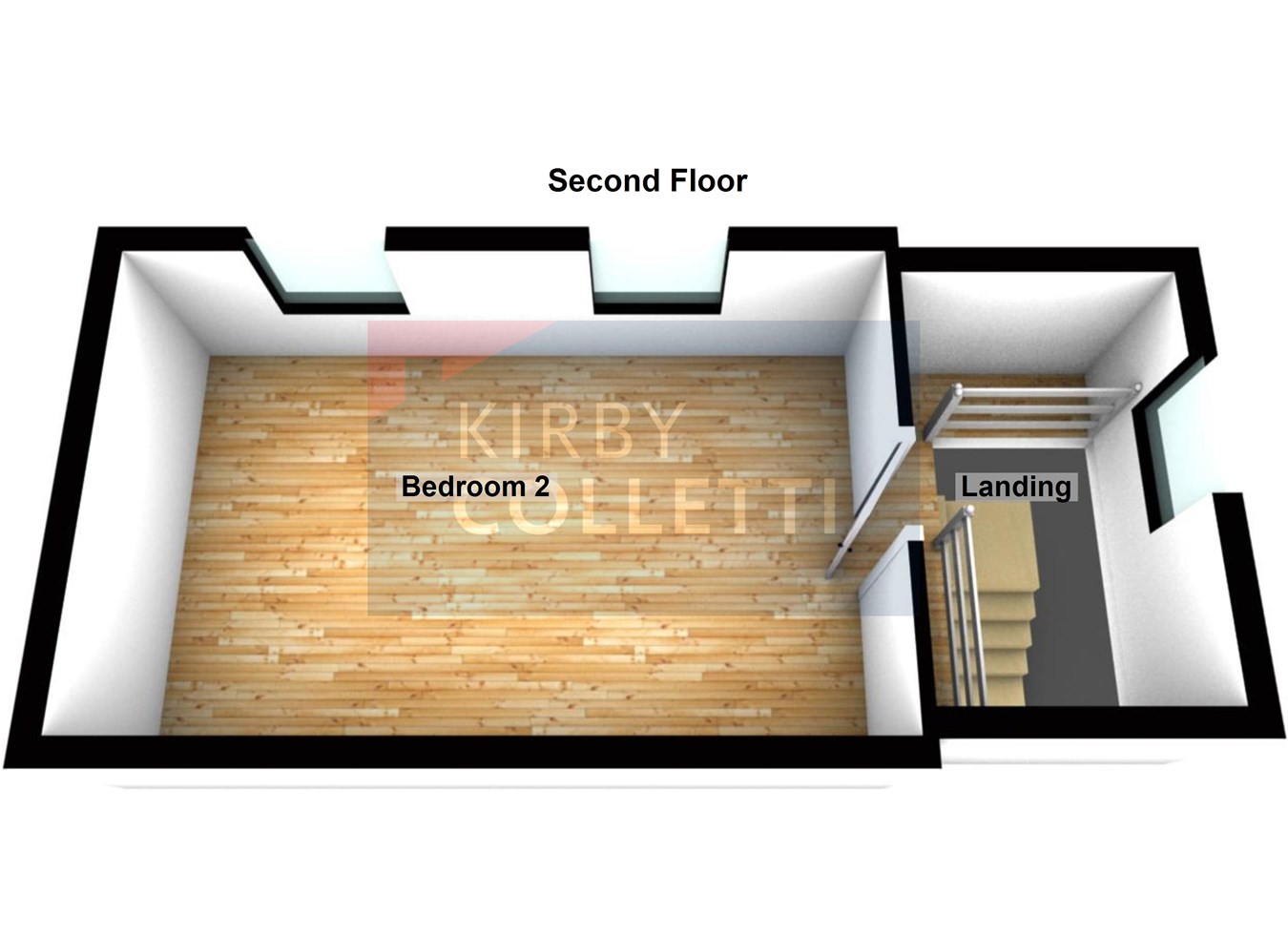Detached house for sale in Broxbourne EN10, 4 Bedroom
Quick Summary
- Property Type:
- Detached house
- Status:
- For sale
- Price
- £ 650,000
- Beds:
- 4
- County
- Hertfordshire
- Town
- Broxbourne
- Outcode
- EN10
- Location
- Park Lane, Broxbourne EN10
- Marketed By:
- Kirby Colletti
- Posted
- 2024-04-01
- EN10 Rating:
- More Info?
- Please contact Kirby Colletti on 01992 800239 or Request Details
Property Description
Kirby Colletti are delighted to offer this Individually built Four Bedroom Detached House with 24' Lounge/Diner, Fully Fitted Kitchen, Ground Floor W.C. En- Suite Shower Room to Master Bedroom, Family Bathroom, 46' Wide Rear Garden, Garage and block paved driveway. Situated in one of Broxbourne's premier residential roads and within easy access to local amenities including Excellent Schools, Hoddesdon Town Centre, Barclay Park and Surrounding Open Countryside and Broxbourne's Railway Station.
Accommodation
Double doors to:
Reception hall
15' 9" x 9' 9" (4.80m x 2.97m) Coved ceiling. Recessed ceiling spotlights. Stairs to first floor. Under stairs cupboard. Radiator. Solid Oak flooring.
Ground floor W.C
7' 5" x 3' 1" (2.26m x 0.94m) White suite comprising low level W.C. Pedestal wash hand basin. Chrome heated towel rail. Extractor fan. Tiled floor. Recessed ceiling spotlights.
Lounge/diner
24' 0" x 14' 5" (7.32m x 4.39m) Front aspect uPVC double glazed window. UPVC bi-folding doors to garden. Two radiators. T.V and sky points. Two wall light points. Coved ceiling. Solid Oak flooring.
Fitted kitchen
12' 2" x 11' 0" (3.71m x 3.35m) Rear aspect uPVC double glazed window and door to rear garden. Range of cream wall and base mounted units with Quartz Neo Granite work surfaces. Inset stainless steel one and half bowl sink unit. Integrated dishwasher and washing machine. Space for American style fridge/freezer. Range cooker. Porcelain tiled floor. Recessed spotlights. Coved ceiling.
First floor landing
Side aspect uPVC double glazed window. Coved ceiling. Recessed spotlights. Smoke alarm. Stairs to second floor. Radiator.
Bedroom one
17' 2" x 11' 3" (5.23m x 3.43m) Front aspect uPVC double glazed window. Coved ceiling. Radiator. Door to:
En suite shower room
8' 9" x 3' 10" (2.67m x 1.17m) Rear aspect uPVC double glazed window. Large fully tiled shower cubicle. Pedestal wash hand basin. Fully tiled walls with Nero Black Quartz tiling. Chrome heated towel rail. Recessed spotlights. Extractor fan.
Bedroom three
13' 1" x 7' 6" (3.99m x 2.29m) Front aspect uPVC double glazed window. Radiator. Coved ceiling.
Bedroom four
9' 4" x 7' 10" (2.84m x 2.39m) Side aspect uPVC double glazed window. Radiator. Coved ceiling.
Family bathroom
7' 9" x 5' 6" (2.36m x 1.68m) Rear aspect uPVC double glazed window. White suite comprising tiled enclosed bath with mixer tap and shower attachment over. Pedestal wash hand basin. Low level W.C. Fully tiled walls. Tiled floor. Chrome heated towel rail. Extractor fan. Recessed spotlights.
Second floor landing
bedroom two
18' 1" x 11' 1" (5.51m x 3.38m) Two rear aspect Velux windows to side uPVC double glazed window. Two radiators. Two eaves storage cupboards.
Exterior
rear garden
42' 0" x 26' 0" (12.80m x 7.92m) Patio area with remainder laid with artificial lawn. Raised fish pond. Side pedestrian access. Outside lighting. Water tap.
Garage
Up and over door.
Front garden
Block paved driveway providing off street parking for two cars.
Property Location
Marketed by Kirby Colletti
Disclaimer Property descriptions and related information displayed on this page are marketing materials provided by Kirby Colletti. estateagents365.uk does not warrant or accept any responsibility for the accuracy or completeness of the property descriptions or related information provided here and they do not constitute property particulars. Please contact Kirby Colletti for full details and further information.


