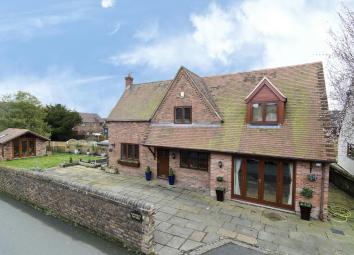Detached house for sale in Broseley TF12, 4 Bedroom
Quick Summary
- Property Type:
- Detached house
- Status:
- For sale
- Price
- £ 375,000
- Beds:
- 4
- Baths:
- 2
- Recepts:
- 2
- County
- Shropshire
- Town
- Broseley
- Outcode
- TF12
- Location
- Hockley Road, Broseley TF12
- Marketed By:
- YOPA
- Posted
- 2024-04-07
- TF12 Rating:
- More Info?
- Please contact YOPA on 01322 584475 or Request Details
Property Description
An absolutely fabulous home now available for sale with yopa that really should be at the top of viewings list! Beautifully presented throughout and located in a very popular location, this house really does have it all.
The seller has told us "When we first walked through the door at Chestnut Cottage we fell in love with it instantly. The wow factor kitchen diner with central island that opens out onto decking and patio, the large self contained master suite which provides a sanctuary even with a full house, the ample driveway provides hassle free parking when friends and family visit and all located close to local amenities being located just of the High Street. Since living here for nearly 10 years we've continue to build on and improve these great features, installing solid oak flooring in the lounge and kitchen diner, a new family showerroom and ensuite to the master bedroom. We have updated the heating and electrics and put bi fold doors in the garden room which provides a fantastic entertaining space. We're confident that when people view Chestnut Cottage they will fall in love with it too."
Situated in the heart of Broseley, a small town with lots on offer. There's a bustling high street with an excellent range of shops, library, banks, doctors surgery, primary school and great restaurants and pubs. On top of all that, Broseley has many historical connections making it a real place of interest and desirable place to live.
The deceptively spacious accommodation comprises a large living room with beautiful wooden floors which extends through to the inner hall and kitchen. There is an multi fuel burner set in a lovely inglenook which adds real character and charm. The conservatory, currently used a dining room with doors opening to the garden is the perfect place for entertaining, whilst the wonderful modern open plan kitchen with large central island is notably a main feature of this amazing home and will make even the washing up a chore to enjoy! The family room has double doors opening to the front creating a lovely light and airy room. Currently used as an office but could easily be a 5th bedroom, and could also be reinstated as a garage should you require. The first floor has 4 double bedrooms with the master bedroom and en-suite a real feature of this wonderful family home. The main garden to the side has a lawned area, wonderful brick built summer house and wooden shed behind. The summer house is a perfect location to sit back and unwind to enjoy those long summer afternoons. To the front there is a good sized paved driveway for at least 3 cars which is partly enclosed by brick walling. To the rear there is a patio and large wooden decking area.
Book your viewing today to fully appreciate everything on offer!
Ground Floor:
Living Room: 26'02" x 13'00"
Family Room: 14'04" x 13'00"
Conservatory: 15'10" x 11'10"
Kitchen/Dining Room: 27'01" x 11'06"
Utility Room: 6'05" x 5'09"
WC:
First Floor:
Master Bedroom: 23'08" x 13'01"
En-suite Bathroom:
Bedroom: 13'00" x 10'01"
Bedroom: 13'00" x 12'08"
Bedroom: 13'00" x 9'09"
Shower Room:
Outside:
Summer House: 12'03" x 11'03"
Other Information:
EPC band: D
Freehold
Property Location
Marketed by YOPA
Disclaimer Property descriptions and related information displayed on this page are marketing materials provided by YOPA. estateagents365.uk does not warrant or accept any responsibility for the accuracy or completeness of the property descriptions or related information provided here and they do not constitute property particulars. Please contact YOPA for full details and further information.


