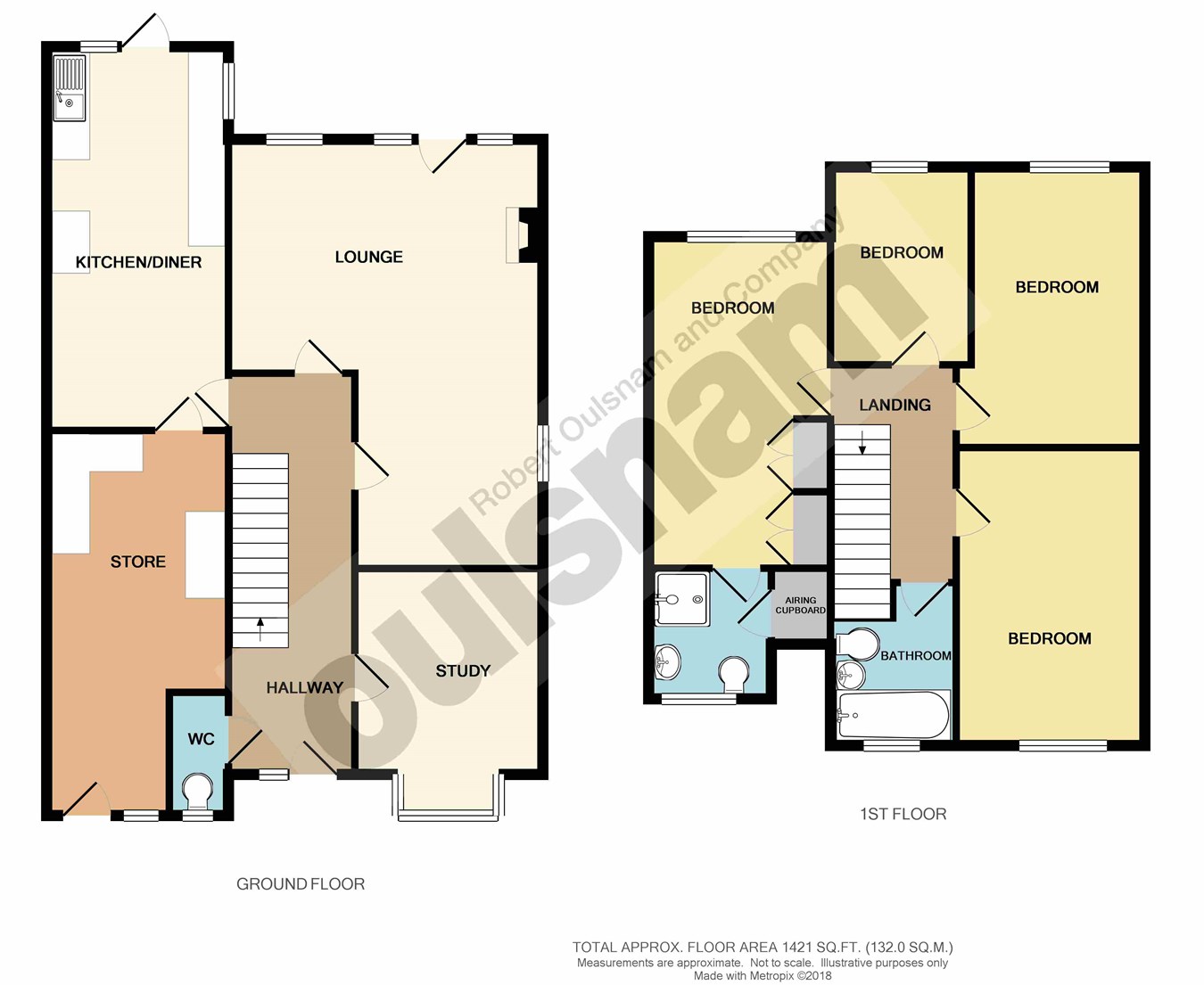Detached house for sale in Bromsgrove B61, 4 Bedroom
Quick Summary
- Property Type:
- Detached house
- Status:
- For sale
- Price
- £ 330,000
- Beds:
- 4
- County
- Worcestershire
- Town
- Bromsgrove
- Outcode
- B61
- Location
- Greendale Close, Catshill, Bromsgrove B61
- Marketed By:
- Robert Oulsnam & Co
- Posted
- 2018-11-25
- B61 Rating:
- More Info?
- Please contact Robert Oulsnam & Co on 01527 549428 or Request Details
Property Description
Location
This delightful family home enjoys a cul-de-sac position ideally situated in the popular residential village of Catshill. The village provides local residents with an array of shops, restaurants and first and middle schooling, also having good access to motorway links and public transport routes.
Summary
Entrance hallway with wood effect flooring
Ground floor WC
Lounge/diner;
- lounge having gas fire with 'stone/marble' hearth and wood surround, door leading to the rear garden
- archway to the dining area with door access to the hallway
Dining kitchen with wood effect units and worktops, tiled flooring, space for a 'Range' style cooker, under-counter space for a dishwasher and space for fridge/freezer
Study with bay window
Four bedrooms; Master bedroom with fitted wardrobes and ensuite shower room having an electric shower and airing cupboard
Bedrooms two, three and landing all having wood effect flooring
Family bathroom with traditional suite
Utility/storage (originally the garage) with access door into the kitchen and external door accessing the front of the property
Rear garden with lawn, raised beds and paved patio
Driveway providing parking for several vehicles
**no onward chain**
General information
The Agent understands that the property is freehold
Hallway
18' 03" x 6' 02" (5.56m x 1.88m)
Dining kitchen
20' 01" x 9' 09" (max) (6.12m x 2.97m (max))
Lounge
15' 10" x 11' 06" (4.83m x 3.51m)
Dining area
9' 11" x 9' 02" (3.02m x 2.79m)
Study
10' 01" (into bay) x 9' 02" (3.07m (into bay) x 2.79m)
Utility / storage
18' 01" x 9' 10" (max) (5.51m x 3.00m (max))
Downstairs WC
7' 00" x 3' 01" (2.13m x 0.94m)
Landing
9' 06" (max) x 6' 02" (2.90m (max) x 1.88m)
Master bedroom
15' 10" x 9' 09" (4.83m x 2.97m)
Ensuite shower
7' 06" x 5' 11" (2.29m x 1.80m)
Bedroom two
15' 04" x 9' 03" (4.67m x 2.82m)
Bedroom three
14' 06" x 9' 03" (max) (4.42m x 2.82m (max))
Bedroom four
10' 09" x 7' 02" (3.28m x 2.18m)
Family bathroom
9' 02" x 6' 03" (2.79m x 1.91m)
Property Location
Marketed by Robert Oulsnam & Co
Disclaimer Property descriptions and related information displayed on this page are marketing materials provided by Robert Oulsnam & Co. estateagents365.uk does not warrant or accept any responsibility for the accuracy or completeness of the property descriptions or related information provided here and they do not constitute property particulars. Please contact Robert Oulsnam & Co for full details and further information.


