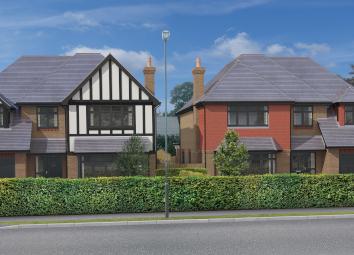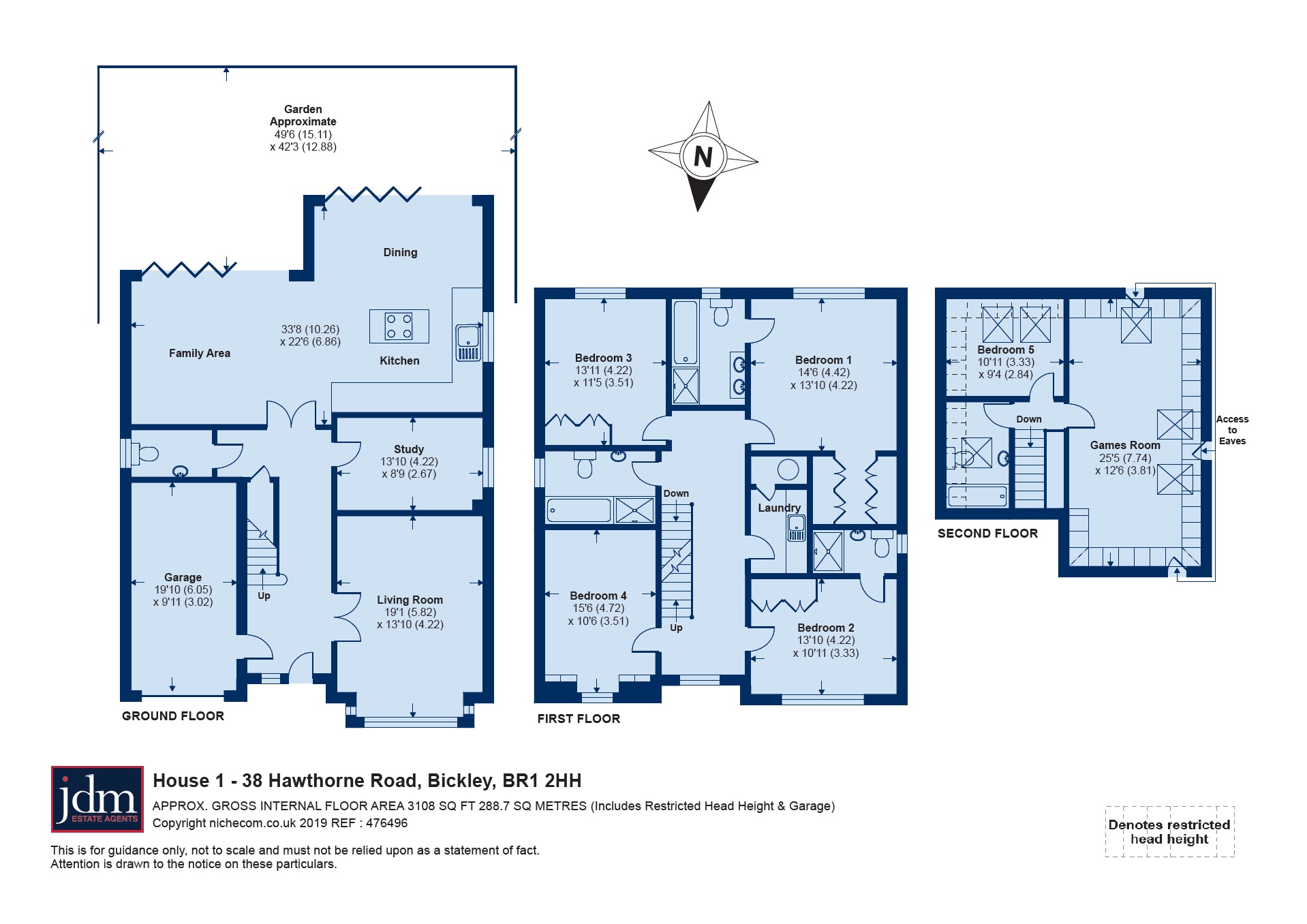Detached house for sale in Bromley BR1, 5 Bedroom
Quick Summary
- Property Type:
- Detached house
- Status:
- For sale
- Price
- £ 1,475,000
- Beds:
- 5
- Baths:
- 4
- County
- London
- Town
- Bromley
- Outcode
- BR1
- Location
- New Build Houses, Hawthorne Road, Bickley BR1
- Marketed By:
- jdm Estate Agents
- Posted
- 2024-04-02
- BR1 Rating:
- More Info?
- Please contact jdm Estate Agents on 020 8166 1748 or Request Details
Property Description
Launching June – must see new build houses!
Call now to book your viewing appointment
Accommodation:
Just two substantial new build, luxury five bedroom, four bathroom detached homes of circa 3,108 sq ft (inc. Garage). Built to exacting standards by renowned local developer Berwood Homes, the houses have individual elevations presenting a bespoke look for each home.
The interiors are well planned with an easy family oriented layout providing an impressive kitchen/dining/family room across the back of the houses with two sets of bi fold doors to the south facing gardens. There are two further separate reception rooms on the ground floor plus a cloakroom and integral garage which offers maximum convenience with access directly into the house.
The upper floors provide a master suite including a beautifully fitted dressing room and luxury bathroom; four further bedrooms, three further bathrooms/en-suites, a very useful laundry room on the first floor plus a large games/cinema room on the second floor (or even for use as a 6th bedroom).
Commuting:
Perfectly situated in this most attractive and desirable road you will find commuting is easy.
-Bickley station just 0.4 miles away (approx.7 min walk) for services to Victoria from 33 mins, Blackfriars from 39 mins and St Pancras International from 48 mins.
-Chislehurst station is just 0.7 miles distant (approx.13 min walk) for services to London Bridge from 18 minutes plus Waterloo East, Charing Cross and Cannon Street and Lewisham for the DLR
-Road links are also excellent with the nearby A21 linking to central London and the M25
Schools:
There is a good range of state and independent schools in the area and in particular Bromley High school is virtually at the end of the road, just 0.4 miles distant. Bickley Park School, Breaside, Bullers Wood and St George's C of E are all in the locality.
Specification:
Highlights of the luxury top tier specification include:
Kitchen
-Bespoke Stoneham units incorporating a mixture of finishes
-Extensive range of Siemens appliances including 2 multifunction single ovens incorporating a microwave and steam function; induction hob, extractor, warming drawer, dishwasher, fridge, freezer (Liebherr), wine fridge (Capel) and Quooker boiling/chilled water tap
-Water softener
-Quartz worktops with upstand
Laundry Room
-Stoneham units
-Fitted sink, washing machine and tumble dryer
Bathrooms
-Contemporary white suites by Villeroy and Boch
-Chrome hardware by Hansgrohe
-Porcelain floor and wall tiling by Villeroy & Boch
Central Heating & Insulation:
-Underfloor heating to ground and first floors
-Smart thermostats for remote control of central heating
-Gas fire with limestone surround to living room
-Solar pv Panels
Lighting, Electrical & Home Cabling:
-Chrome sockets throughout, with usb charging on selected points
-Slim line integrated downlights
-Control4 smart home automation system incorporating smart heating and smart intruder alarm system throughout
-Control4 audio (via in-ceiling speakers) and smart mood lighting to kitchen/dining/family areas
-External high definition CCTV system with remote viewing and Control4 integration
-Comprehensive smart home and audio visual prewiring to habitable rooms for whole home Wi-Fi, smart mood lighting, ultra-high definition video distribution, whole home audio distribution and unified Control4 smart home automation system
-Home cinema room prewired for multichannel surround sound and 4K projection system
Construction & Internal Features:
-Solid internal walls
-Beam and block flooring with concrete screed
-Staircase with oak newels and handrail, glass balustrades
-Porcelain floor tiling by Villeroy & Boch to hall, kitchen/breakfast, WC and laundry room; luxury wool carpet elsewhere
External Features:
-Block paved front drive
-Landscaped garden mainly laid to lawn with sandstone patio
Security & Peace of Mind:
-Texecom Premier Elite alarm system, prewired for smart home integration
-CCTV with remote viewing via internet connected devices
-labc 10 year warranty
Call now to book your viewing appointment
Distances and times are approximate (Bing maps/tfl) The front and kitchen images are computer generated and the exterior images are of the local area.
Property Location
Marketed by jdm Estate Agents
Disclaimer Property descriptions and related information displayed on this page are marketing materials provided by jdm Estate Agents. estateagents365.uk does not warrant or accept any responsibility for the accuracy or completeness of the property descriptions or related information provided here and they do not constitute property particulars. Please contact jdm Estate Agents for full details and further information.


