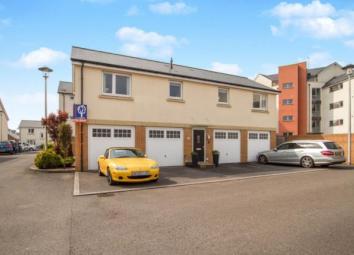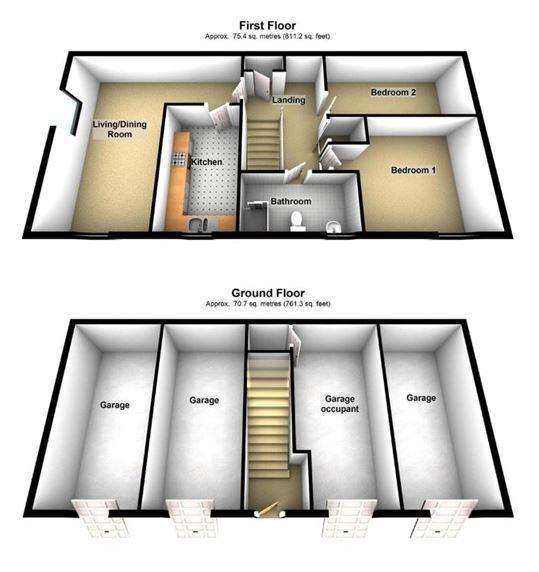Detached house for sale in Bristol BS20, 2 Bedroom
Quick Summary
- Property Type:
- Detached house
- Status:
- For sale
- Price
- £ 265,000
- Beds:
- 2
- Baths:
- 1
- Recepts:
- 1
- County
- Bristol
- Town
- Bristol
- Outcode
- BS20
- Location
- Wren Gardens, Portishead, Portishead, Somerset BS20
- Marketed By:
- Woods Estate Agents - Portishead
- Posted
- 2024-05-14
- BS20 Rating:
- More Info?
- Please contact Woods Estate Agents - Portishead on 01275 317958 or Request Details
Property Description
*no onwards chain*
Beautifully presented ex-showhome, with an abundance of features, in a prime location. Woods are delighted to bring to the market this well presented two double bedroom coach house. Benefitting as a Freehold property, this is ideal for Investors or First Time Buyers! With short walks along the coastal paths, take you to either the beautiful Nature Reserve or the famously well known Portishead Marina, accommodating bars, cafés, restaurants, local supermarkets and views of the Bristol Channel.
Upon entering the property you are greeted a spacious entrance hall, leading upstairs to the well designed first floor of the coach house. Immediately you are greeted by an open landing, complimented with two additional storage cupboards. The separate kitchen is a classic delight, a rarity amongst newer styled properties, as you are able to keep the busy chef tucked away in the modern and well displayed kitchen, whilst enjoying the great sized separate living/dining room. Adding convenience for both bedrooms, is the family bathroom that is clean, modern, a fantastic size and great use of space. Lastly completing the home, is the two bedrooms. The first of which being a large double bedroom is the ideal master bedroom with plenty of room with an addition of a built-in wardrobe. The second bedroom is a unique addition to this brilliantly modern property, as it benefits from a velux window that illuminates the bedroom.
Priced competitively, Woods Estate Agents are expecting a large amount of interest to develop for this property, and urge any interested buyers to please call the Portishead office on , to arrange your next appointment with one of the property experts.
Measurements:
Living/Dining Room 18'10" x 18'7" (5.74m x 5.66m)
Kitchen 11'10" x 7'11" (3.6m x 2.41m)
Bedroom 1 12'8" x 10'4" (3.86m x 3.15m)
Bedroom 2 15'2" x 7'1" (4.62m x 2.16m)
Garage 19'6" x 8'1" (5.94m x 2.46m)
• 2 Bedroom
• Lounge/Diner
• Seperate Kitchen
• Freehold
• Coachhouse
• no upper chain
Entrance hallway Stairs to first floor.
First Floor Landing Storage cupboard and separate airing cupboard.
Living/Dining Room18'10" x 18'7" (5.74m x 5.66m). L-shaped lounge. Double glazed window to front and side elevation. 2 x TV points. 2 x velux windows, radiator.
Kitchen11'10" x 7'11" (3.6m x 2.41m). Double glazed window to front elevation. Range of high gloss wall and base units, with integrated fridge/freezer, integrated washer/dryer and integrated dishwasher. Electric oven with ceramic hob and extractor fan over. Radiator, chrome down lights.
Bedroom 112'8" x 10'4" (3.86m x 3.15m). Double glazed window, fitted double wardrobe. Radiator.
Bedroom 215'2" x 7'1" (4.62m x 2.16m). Two Velux windows. Radiator.
Bathroom Double glazed window to front elevation. Fully tiled with Laura Ashley tiles, walk in double shower, low level WC, wash hand basin with storage cupboards under. Heated towel rail.
Garage19'6" x 8'1" (5.94m x 2.46m). Via up and over door, power and light, extra storage area.
Outside Landscaped side garden.
TenureFreehold.
Property Location
Marketed by Woods Estate Agents - Portishead
Disclaimer Property descriptions and related information displayed on this page are marketing materials provided by Woods Estate Agents - Portishead. estateagents365.uk does not warrant or accept any responsibility for the accuracy or completeness of the property descriptions or related information provided here and they do not constitute property particulars. Please contact Woods Estate Agents - Portishead for full details and further information.


