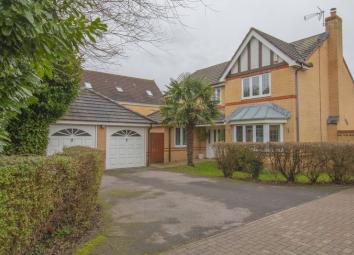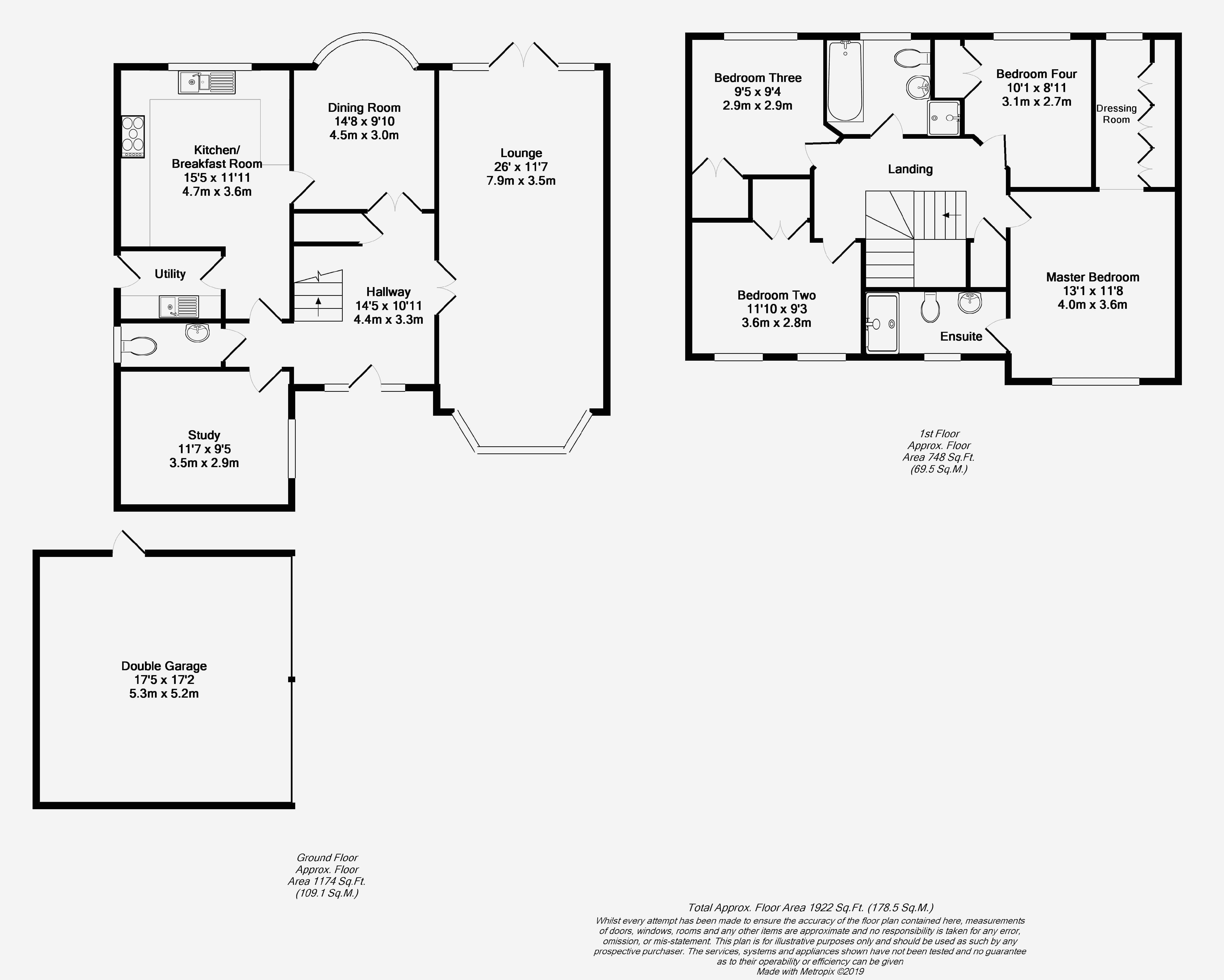Detached house for sale in Bristol BS16, 4 Bedroom
Quick Summary
- Property Type:
- Detached house
- Status:
- For sale
- Price
- £ 525,000
- Beds:
- 4
- Baths:
- 2
- Recepts:
- 3
- County
- Bristol
- Town
- Bristol
- Outcode
- BS16
- Location
- Applin Green, Emersons Green, Bristol BS16
- Marketed By:
- Gregorys
- Posted
- 2024-04-01
- BS16 Rating:
- More Info?
- Please contact Gregorys on 0117 295 7498 or Request Details
Property Description
Positioned within this surprisingly spacious plot is this executed detached residence built by 'David Wilson Homes'. Tucked away within a select cul-de-sac of only three homes this attractive home provides a peaceful, yet very practical setting in Emersons Green. With a large selection of local amenities all on hand, including a highly regarded primary school, Emersons Green provides a family friendly area, particularly those looking for an efficient commute in and out of the area. Externally this four bedroom home provides more than ample parking via the double driveway and garage, whilst the rear garden enjoys a sunny, Westerly orientation. Internally the spacious accommodation is arranged over two floors and accessed via an inviting entrance hallway, which in turn provides access to the following; a large lounge with dual aspect windows to both the front and rear gardens, a formal dining room with bay window to the rear, a cloakroom, study, utility room and a size-able kitchen with numerous built in units and space for a breakfast table. Appointed to the first floor, a gallery landing, a family bathroom boasting a recently replaced contemporary white suite four bedrooms including a wonderful master suite complete with dressing room and en-suite. In our opinion this family home provides a wonderful opportunity for anyone looking to upsize, particularly those looking for a larger than average plot.
Entrance Hallway (14' 6'' x 11' 1'' (4.408m x 3.37m))
Upvc double glazed entrance door with matching side panel windows, stairs leading to the first floor with under stairs storage cupboard, laminate flooring, coved ceiling, radiator, doors leading to rooms
Cloakroom
A contemporary two piece white suite comprising a low level wc and and wash hand basin, tiled splash back to wet areas, chrome heated towel radiator, laminate flooring, obscure double glazed window to the side aspect
Study (11' 7'' x 9' 5'' (3.54m x 2.87m))
Double glazed window to the front aspect, radiator, loft hatch
Lounge (26' 0'' x 11' 7'' (7.932m x 3.520m))
Double glazed bay window to the front aspect, double glazed 'French' doors with matching side panel windows to the rear aspect, two radiators, coved ceiling, real flame effect fire and surround
Dining Room (14' 8'' x 9' 10'' (4.47m x 3.0m))
Double glazed bay window to the rear aspect, radiator, coved ceiling, laminate flooring, door leading to the kitchen
Kitchen / Breakfast Room (15' 5'' x 11' 11'' (4.69m x 3.62m))
A modern fitted kitchen comprising matching wall and base units, 'Granite' work surfaces over with matching upstands and window sill, one and a half bowl sink unit with mixer taps over, integrated five ring gas hob with Granite splash backs and extractor hood over, integrated double oven, microwave and dishwasher, space for an upright fridge / freezer, under counter and plinth lighting, spot lighting to ceiling, laminate flooring, door to the utility room, double glazed window to the rear aspect
Utility Room
Fitted base units with roll top work surfaces over, sink and drainer unit with mixer taps over, space and plumbing for a washing machine and tumble dryer, tiled splash backs, laminate flooring, wall mounted boiler, radiator, extractor fan, double glazed door leading to the side aspect
First Floor Landing
A gallery style landing with stairs leading from the ground floor, loft hatch, airing cupboard housing the hot water cylinder, radiator, doors to rooms
Master Bedroom (13' 1'' x 11' 8'' (4.0m x 3.567m))
Double window to the front aspect, radiator, door to the en-suite and archway leading to the dressing room
Dressing Room (0' 0'' x 0' 0'' (0m x 0m))
A large selection of fitted wardrobes, obscure double glazed window to the rear aspect, radiator
En-Suite
A three piece suite comprising a low level wc, pedestal wash hand basin and shower enclosure, radiator, tiled effect vinyl flooring, tiled splash backs to wet areas, obscure double glazed window to the front aspect
Bedroom Two (11' 10'' x 9' 3'' (3.608m x 2.820m))
Double glazed windows to the front aspect, radiator, built in wardrobes
Bedroom Three (9' 6'' x 9' 4'' (2.889m x 2.850m))
Double glazed window to the rear aspect, radiator, built in wardrobes
Bedroom Four (10' 2'' x 8' 11'' (3.087m x 2.709m))
Double glazed window to the rear aspect, radiator, buitl in wardrobes
Bathroom
A contemporary four piece white suite comprising a low level wc, wash hand basin, paneled bath and separate shower enclosure, tiled walls and flooring, chrome heated towel radiator, extractor fan, obscure double glazed window to the rear aspect
Front Aspect
A driveway providing off street parking for up to four vehicles, a double garage, lawned area with stone shingle borders containing plants and shrubs, side pedestrian access gate leading to the side and rear aspect. An area to the rear of the garage provides a fantastic practical area whilst the side aspect provides access to the rear garden via a paved pathway.
Rear Aspect
Enjoying a Westerly orientation, the garden is mainly laid to lawn with a large expanse of decking. Stone shingle areas and borders of plants and shrubs, enclosed via boundary wall, fencing and conifer trees
Double Garage (17' 5'' x 17' 3'' (5.305m x 5.248m))
Two up and over doors providing vehicle access from the driveway, personal door to the side aspect, power and light supply, storage into the eaves
Property Location
Marketed by Gregorys
Disclaimer Property descriptions and related information displayed on this page are marketing materials provided by Gregorys. estateagents365.uk does not warrant or accept any responsibility for the accuracy or completeness of the property descriptions or related information provided here and they do not constitute property particulars. Please contact Gregorys for full details and further information.


