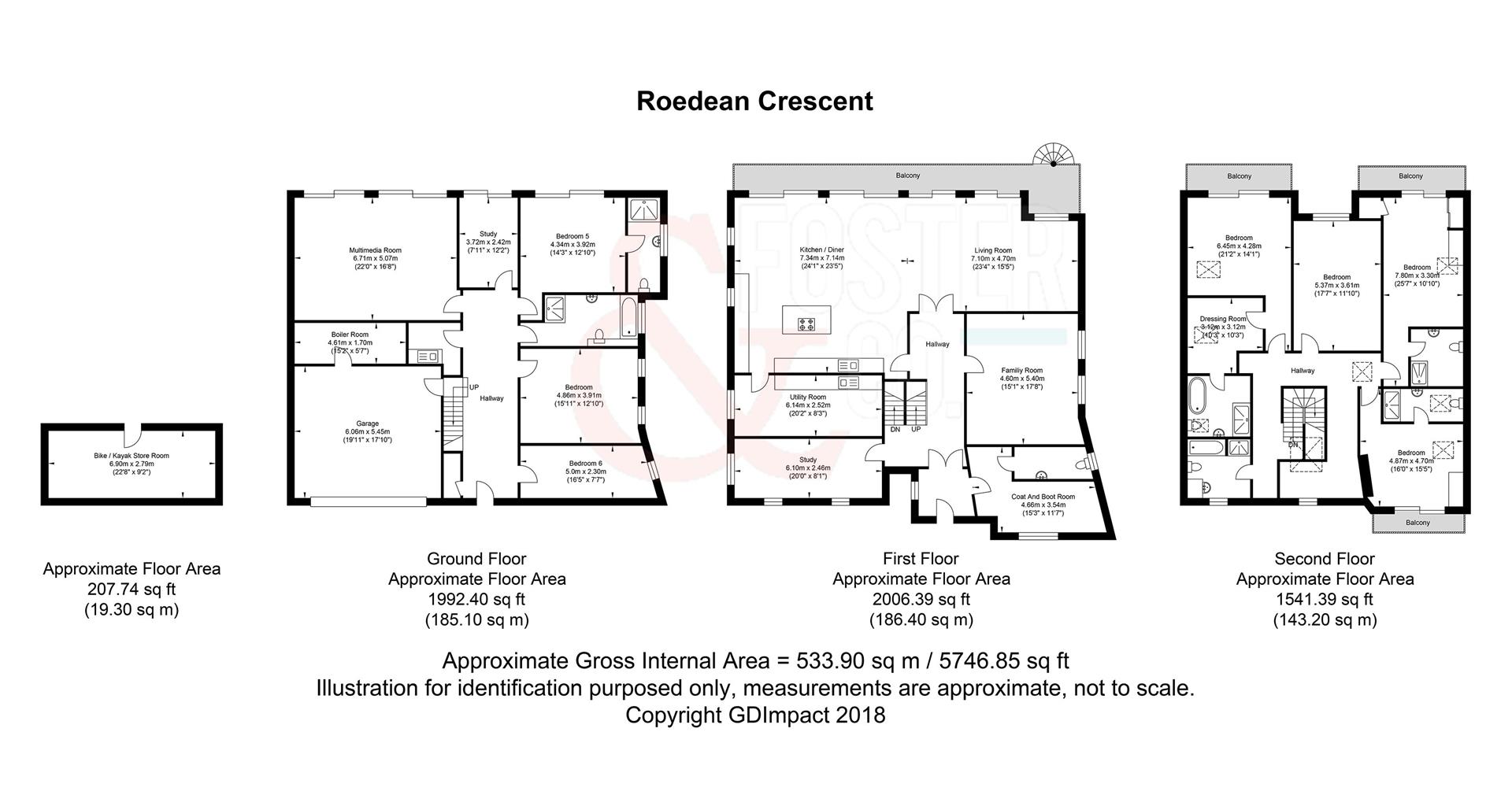Detached house for sale in Brighton BN2, 6 Bedroom
Quick Summary
- Property Type:
- Detached house
- Status:
- For sale
- Price
- £ 2,750,000
- Beds:
- 6
- Baths:
- 6
- Recepts:
- 4
- County
- East Sussex
- Town
- Brighton
- Outcode
- BN2
- Location
- Roedean Crescent, Brighton BN2
- Marketed By:
- Foster & Co
- Posted
- 2024-03-31
- BN2 Rating:
- More Info?
- Please contact Foster & Co on 01273 083974 or Request Details
Property Description
A unique & stunning newly built family home currently arranged as 6 double bedrooms, 4 en-suite bathrooms, 2 family bathrooms, a WC, kitchen and scullery with two living rooms and two studies. Further amenities that the house benefits from are a boot room, a playroom, music room, double garage, kitchenette, wine cellar for 500 bottles and bike store. The layout is flexible depending on the occupants needs.
The house has been built in south downs flint which is low maintenance and sustainable and has a 10 year Buildzone building warranty. The rear of the house is south facing and has stunning sea views, whilst the garden can be accessed via the ground floor but also the stair case leading from the balcony on the first floor. The garden was designed and landscaped by Isabelle Van Lennop and Blooming Marvellous Gardens. Also in the garden is a trampoline zone, swimming pool, quiet zone and levelled play zone. Oak sleeper grass steps and a grass path joins the lower and upper levels via formal planting and local wildflower meadow banks. There is also bbq area and two levels of grey composite decking.
To the front of the property the driveway is big enough for 4 cars plus the double garage.
This spacious house totalling 5,747 sqft incorporates a rare fusion of classical and contemporary design. A full specification sheet is available upon request.
2 of the best schools in the country (Roedean school and Brighton College) can be found within close proximity and Brighton Marina is just a short drive away, which offers a variety of amenities including a supermarket, a large choice of restaurants and bars, David Lloyd gym, cinema and much more.
Property Location
Marketed by Foster & Co
Disclaimer Property descriptions and related information displayed on this page are marketing materials provided by Foster & Co. estateagents365.uk does not warrant or accept any responsibility for the accuracy or completeness of the property descriptions or related information provided here and they do not constitute property particulars. Please contact Foster & Co for full details and further information.


