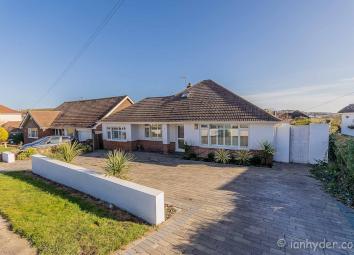Detached house for sale in Brighton BN2, 4 Bedroom
Quick Summary
- Property Type:
- Detached house
- Status:
- For sale
- Price
- £ 600,000
- Beds:
- 4
- Baths:
- 1
- County
- East Sussex
- Town
- Brighton
- Outcode
- BN2
- Location
- Tremola Avenue, Saltdean, Brighton BN2
- Marketed By:
- Ian Hyder and Company
- Posted
- 2024-04-21
- BN2 Rating:
- More Info?
- Please contact Ian Hyder and Company on 01273 767073 or Request Details
Property Description
Superb detached individual residence, having been very extensively improved in recent times.The property enjoys an impressive road frontage in this most sought after location with shopping facilities, bus services, oval park, promenade walks and beaches close at hand. Overall the property offers considerable and exceptional floor space and features in particular two bedroom annexe accommodation suitable multiple usage including dependant relative viewing of this fine chalet bungalow is most highly recommended.
Front door to:
L Shaped reception hall
Radiator.
Lounge / diner
Comprising a L shaped room, double glazed window overlooking rear garden, double glazed casement door with side screen onto rear patio, radiator, electric effect burner stove.
Kitchen/diner
Comprising a fine and well fitted room overlooking rear garden with expanse of base and wall units as displayed, various appliance spaces for white goods and replacement side trades entrance door.
Bedroom one
Double glazed front elevation room with plantation shutters, radiator and storage cupboard.
Ensuite shower room
Side elevation window, shower cubicle, pedestal wash basin and w/c suite.
Bedroom two
Double glazed front elevation room with plantation shutters, radiator and full width fitted wardrobe cupboards
Family bathroom
Double glazed obscure glass windows to side elevation. Close coupled wc suite, pedestal wash basin, panelled bath with mixer tap and hand shower attachment, airing cupboard and ladder radiator
Staircase from Reception Hall
First floor landing
bedroom three
Double glazed double aspect room overlooking rear garden with radiator.
Bedroom four
Double glazed double aspect room overlooking front elevation with radiator and airing cupboard.
Annexe accommodation
Front door to:
L Shaped entrance hall
lounge/kitchen/diner Comprising a most pleasant rear aspect room overlooking rear garden with radiator
Kitchen area
L shape expanse of base units including built in oven and hob unit, white goods and strip flooring.
Bedroom one
Double glazed window to front elevation with plantation shutters, built in wardrobe cupboard and radiator.
Bedroom two
Double glazed side elevation room with radiator.
Shower room
Obscure double glazed side elevation window, shower cubicle with electric shower w/c suite, pedestal wash basin with mirrored cabinet above.
Outside
front garden
Carriage brick paved driveway for multiple car parking. Shrub beds and borders.
Rear garden
The rear garden is considered easily manageable and an excellent feature of the property with landscape areas and established shrub and trees.
Property Location
Marketed by Ian Hyder and Company
Disclaimer Property descriptions and related information displayed on this page are marketing materials provided by Ian Hyder and Company. estateagents365.uk does not warrant or accept any responsibility for the accuracy or completeness of the property descriptions or related information provided here and they do not constitute property particulars. Please contact Ian Hyder and Company for full details and further information.


