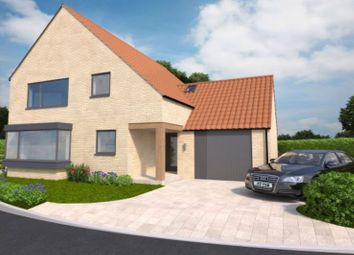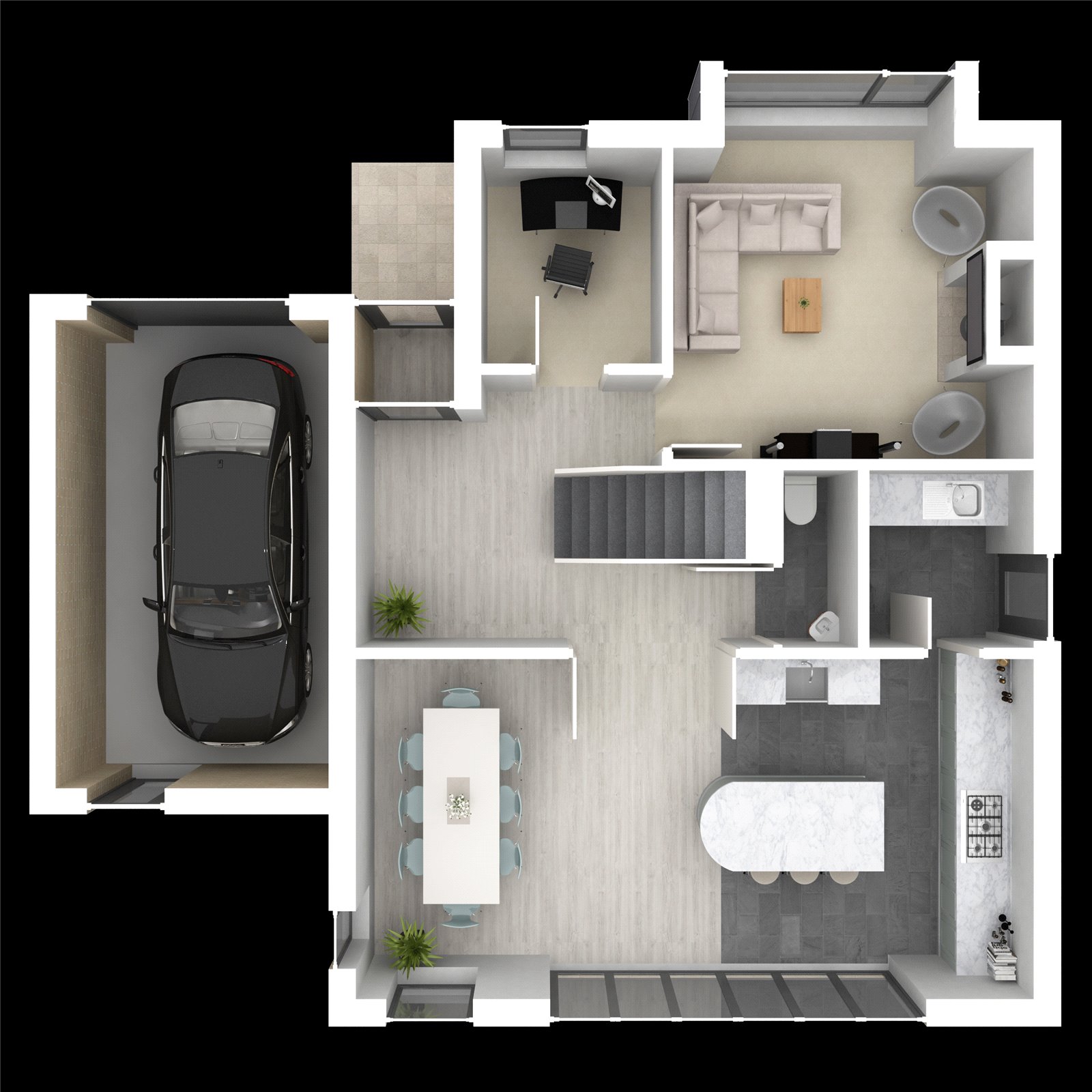Detached house for sale in Brigg DN20, 4 Bedroom
Quick Summary
- Property Type:
- Detached house
- Status:
- For sale
- Price
- £ 335,000
- Beds:
- 4
- Baths:
- 2
- Recepts:
- 2
- County
- North Lincolnshire
- Town
- Brigg
- Outcode
- DN20
- Location
- Francis Gardens, Scawby, North Lincolnshire DN20
- Marketed By:
- Lovelle Estate Agency
- Posted
- 2024-04-03
- DN20 Rating:
- More Info?
- Please contact Lovelle Estate Agency on 01652 638106 or Request Details
Property Description
We are very proud to announce the next release of New Builds at Francis Gardens is about to be launched - Visit our Show home early to avoid disappointment - Office opening hours 8-30am-4-30pm Monday to Friday. Saturday and Sunday by appointment, or please call us for further details, or to place your reservation
About Us
Being a Multiple, Award Winning, local Home Builder we at Qudos Homes pride ourselves as one of the most exciting and vibrant young housebuilding companies in the country.
Our ethos is to ‘Raise the Roof of Expectation’ by offering the Home Buyer affordable but exceptional, high quality homes with first class specifications. Our Bespoke Personal Service makes sure that you the home buyer are provided with your dream new home.
Hallway
Access to the Open plan Kitchen/living area, Study, Lounge, WC, and access to the first floor.
Study (2.5m x 2.31m)
Lounge (4.2m x 3.6m)
Traditional fireplace with log burner fitted as standard.
Kitchen/Living Area (7.89m x 3.97m)
Choice of elegant Doors & Worktops - American Fridge Freezer, Range Style Cooker, Wine Cooler & Dishwasher - Choice of Kitchen Ceramic Floor Tiles. LED Downlights, High quality, aluminium bi-fold doors with low 'E' glass, argon gas filled sealed units.
WC
Two-piece suite incorporating corner wash hand basin & vanity unit with mixer tap and WC.
First Floor Accommodation
Traditional staircase with oak hand rail to the first-floor landing. Traditional Oak Doors to four bedrooms and family bathroom.
Master Bedroom (3.81m x 3.64m)
Built in Wardrobe with sliding doors.
Ensuite Bathroom
Three piece suite with shower cubicle, mains power shower, vanity unit incorporating wash hand basin with mixer tap, and WC. Choice of ceramic tiling to the walls.
Bedroom Two (3.96m x 3.62m)
Bedroom Three (3.96m x 3.25m)
Bedroom Four (2.6m x 3.97m)
Family Bathroom
Four piece suite with walk in shower cubicle, mains power shower, vanity unit incorporating wash hand basin with mixer tap, bath tub and WC. Choice of ceramic tiling to the walls.
Garage
Having the benefit of a loft hatch and ladder to provide access to the boarded-out loft that provides essential storage. High quality electric roller door.
Outside The Property
The gardens to the front and rear will be laid to lawn with a paved traditional sandstone pathway leading to the front and patio to the rear. Ornamental pir sensor outside light fitted to the front elevation. Outside Tap and electric sockets as standard.
Property Location
Marketed by Lovelle Estate Agency
Disclaimer Property descriptions and related information displayed on this page are marketing materials provided by Lovelle Estate Agency. estateagents365.uk does not warrant or accept any responsibility for the accuracy or completeness of the property descriptions or related information provided here and they do not constitute property particulars. Please contact Lovelle Estate Agency for full details and further information.


