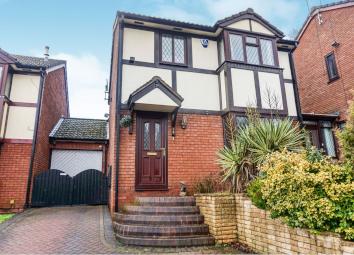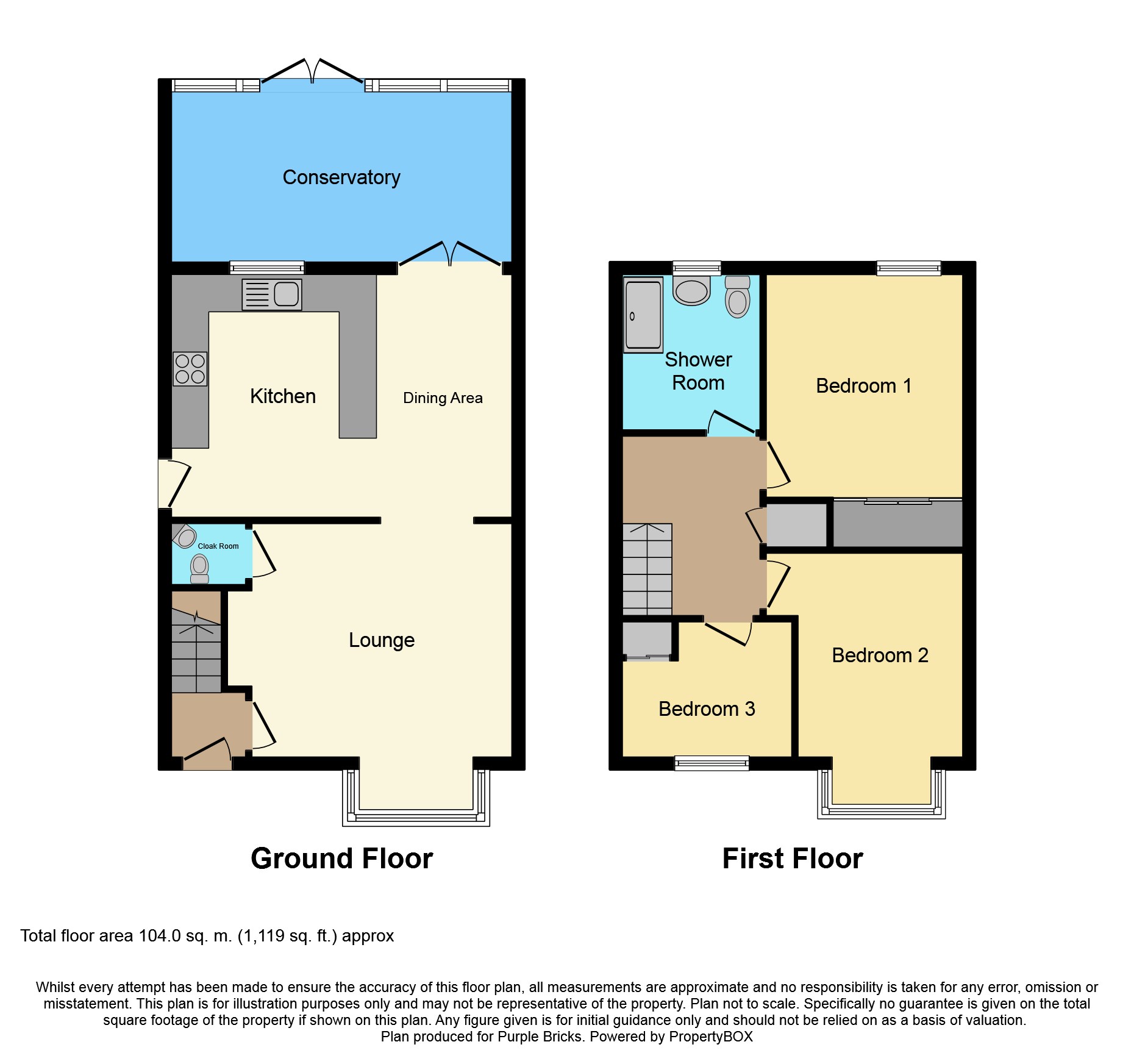Detached house for sale in Brierley Hill DY5, 3 Bedroom
Quick Summary
- Property Type:
- Detached house
- Status:
- For sale
- Price
- £ 200,000
- Beds:
- 3
- Baths:
- 1
- Recepts:
- 1
- County
- West Midlands
- Town
- Brierley Hill
- Outcode
- DY5
- Location
- North Street, Brierley Hill DY5
- Marketed By:
- Purplebricks, Head Office
- Posted
- 2024-04-05
- DY5 Rating:
- More Info?
- Please contact Purplebricks, Head Office on 024 7511 8874 or Request Details
Property Description
***A home to cherish***stunning kitchen/diner***conservatory***low maintenance garden***
This is a three bedroom detached family home that is presented to a high standard and must be viewed to be appreciated
Located within distance of local amenities, close distance of Brierley Hill town and Merry Hill Shopping Centre.
This spacious property comprises of entrance hall, lounge, downstairs cloakroom, kitchen/diner, conservatory, family shower room, three bedrooms, enclosed rear garden, garage and off road parking
Visit 24/7 to secure your viewing
Reception Hall
Double glazed front door leading to entrance hall, with stairs leading to first floor, and door leading to
Lounge
12'2" x 13'6" (min)
Door leading to downstairs cloakroom and double doorway into kitchen/diner.
Downstairs Cloakroom
Toilet with vanity sink.
Kitchen/Diner
18ft x 9'6"
Conservatory
17'4" x 8'5"
Landing
Stairs leading from ground floor leading to first floor landing, loft access, doors leading to family shower room, airing cupboard housing water tank, and bedrooms one, two and three.
Shower Room
Shower in double sower cubicle, sink with pedestal, toilet and heated towel rail.
Bedroom One
11'3" x 10'5"
Fitted wardrobes.
Bedroom Two
8'6" x 9'8" (11'7" into bay)
Bedroom Three
6'5" x 6'3"
Garden
Patio area, door leading to garage access, with step up to raised area with picket fence, circle astro turf area's surrounded by slate decoration, all enclosed with fence panels.
Garage
15'7" x 8'1"
Up and over door, power and light, with access to further higher storage area.
Property Location
Marketed by Purplebricks, Head Office
Disclaimer Property descriptions and related information displayed on this page are marketing materials provided by Purplebricks, Head Office. estateagents365.uk does not warrant or accept any responsibility for the accuracy or completeness of the property descriptions or related information provided here and they do not constitute property particulars. Please contact Purplebricks, Head Office for full details and further information.


