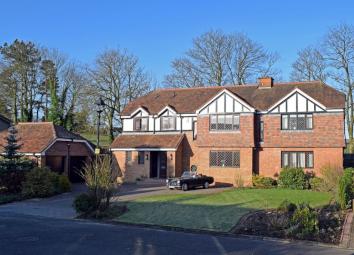Detached house for sale in Bridge of Weir PA11, 5 Bedroom
Quick Summary
- Property Type:
- Detached house
- Status:
- For sale
- Price
- £ 425,000
- Beds:
- 5
- Baths:
- 3
- Recepts:
- 3
- County
- Renfrewshire
- Town
- Bridge of Weir
- Outcode
- PA11
- Location
- 13 Craigends Avenue, Bridge Of Weir PA11
- Marketed By:
- Cochran Dickie
- Posted
- 2024-04-07
- PA11 Rating:
- More Info?
- Please contact Cochran Dickie on 01505 438970 or Request Details
Property Description
Number Thirteen Craigends Avenue is a beautifully appointed, spacious, detached family home in Quarriers Village - a desirable hamlet situated between Kilmacolm and Bridge of Weir.
Well situated at the end of a peaceful cul-de-sac with access to the park and River Gryffe, this well maintained and cleverly extended house offers generous and flexible accommodation.
The double front door and entrance vestibule lead into the broad reception hallway with solid wood floor, and small circular window to the front.
The formal lounge is of fabulous proportions and is an impressive 26’ long with bay window and ingleneuk fireplace with a wood-burning stove. Double doors lead to the family room.
The generously sized family room has a solid wood floor with a secondary staircase to the first floor, giving great flexibility to the use of the accommodation.
The kitchen / dining room has ‘Burndale’ wall & base units which house the integrated appliances including: Oven, microwave, hob, extractor hood, fridge freezer, built-in coffee machine and dishwasher. A set of patio doors lead directly from the kitchen into the garden.
Completing the ground floor accommodation are a boot room, utility room and a cloakroom with wash hand basin and WC.
On the first floor there are five bedrooms and a play room. The bedrooms to the rear offer fabulous views to the open fields. The principal bedroom benefits from floor to ceiling ‘Burndale’ fitted wardrobes, and en-suite bathroom with separate shower. The playroom and family bathroom are also on this floor.
Externally to the front there is an attractive garden with a monobloc driveway and large, detached double garage. To the rear there is a patio area and lawn garden. Outbuildings include a tool shed adjoining the garage, a substantial wooden workshop/shed and a garden potting shed.
There is an extra piece of garden to the rear on Quarriers common ground which is occupied and maintained with Quarriers’ permission on a grace and favour basis.
The specification for this beautiful property includes gas central heating, double glazing & a security alarm system.
EPC D
Dimensions
Lounge 26’7 into bay x 14’5 into recess
Family room 19’6 x 15’11
Kitchen 23’4 x 11’4
Utility 8’0 x 5’4
Boot room 8’6 x 5’0
WC 5’1 x 3’7
Bedroom 1 10’10 face of wardrobes x 10’3
En Suite 9’0 x 7’1
Bedroom 2 13’1 x 9’7
Bedroom 3 12’9 x 11’4
Bedroom 4/Office 18’10 x 8’6
Bedroom 5 10’3 x 8’5
Playroom 12’9 x 11’4
Bathroom 7’1 x 5’2
Property Location
Marketed by Cochran Dickie
Disclaimer Property descriptions and related information displayed on this page are marketing materials provided by Cochran Dickie. estateagents365.uk does not warrant or accept any responsibility for the accuracy or completeness of the property descriptions or related information provided here and they do not constitute property particulars. Please contact Cochran Dickie for full details and further information.


