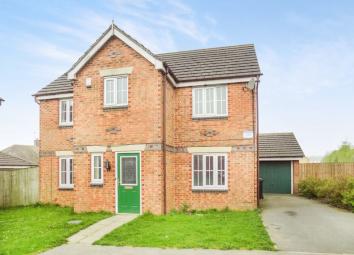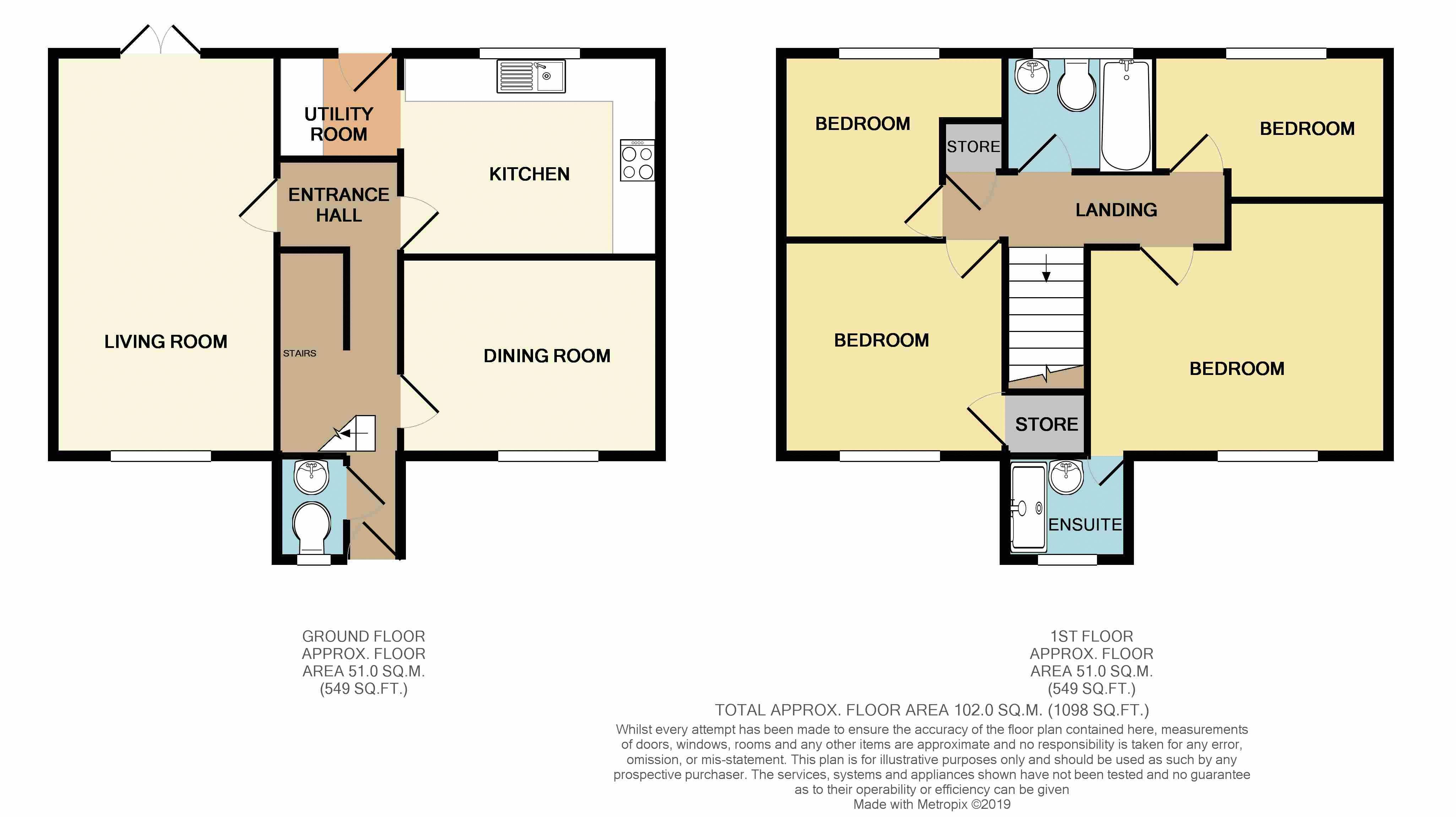Detached house for sale in Bradford BD6, 4 Bedroom
Quick Summary
- Property Type:
- Detached house
- Status:
- For sale
- Price
- £ 140,000
- Beds:
- 4
- Baths:
- 3
- Recepts:
- 2
- County
- West Yorkshire
- Town
- Bradford
- Outcode
- BD6
- Location
- Lime Vale Way, Bradford BD6
- Marketed By:
- Sharpes
- Posted
- 2019-05-15
- BD6 Rating:
- More Info?
- Please contact Sharpes on 01274 506574 or Request Details
Property Description
For sale by sharpes auctions, auction to be held on Tuesday 21st may 2019 at 6PM at the midland hotel, bradford, BD1 4HU. Executive double fronted detached home on a popular estate in Wibsey on a quiet development. The property comprises four bedrooms (master en suite), family bathroom, lounge/diner, dining room, kitchen, utility room, downstairs W.C. And hallway. Externally there are gardens to front and rear, with parking being provided via a driveway and garage. The property is both gas central heated and double glazed and would make an ideal family home. Open viewings: Friday 3rd May 11.30am & Monday 20th May 1.30pm, please call to book in to view.
Hallway
Has a double glazed door to the front, radiator, ceiling light point, alarm panel and an under stairs cupboard.
Downstairs W.C.
Has a front facing double glazed window, radiator, ceiling light point, tiled floor, W.C. And sink with tiling to complement.
Dining Room (10' 5'' x 8' 8'' (3.17m x 2.64m))
Has a front facing double glazed window, radiator and ceiling light point.
Lounge/Diner (18' 9'' x 10' 6'' (5.71m x 3.19m))
Has double glazed French doors to the rear garden, a front facing double glazed window, two radiators, two ceiling light points and a gas fire with a surround.
Kitchen (12' 2'' x 9' 9'' (3.7m x 2.97m))
Has a rear facing double glazed window, radiator, ceiling light point, wall and base units with work surfaces, a one and a half sink unit with drainer, tiling to complement and an integrated oven, hob and extractor.
Utility Room
Has a double glazed door to the rear garden, radiator, ceiling light point and a wall mounted boiler.
Landing
Has a storage cupboard, ceiling light point and loft access hatch.
Master Bedroom (13' 8'' x 12' 0'' (4.17m x 3.66m))
Has a front facing double glazed window, radiator and ceiling light point.
En Suite
Has a front facing double glazed window, radiator, ceiling light point and a two piece suite with shower and sink. There is also plumbing for a W.C..
Bedroom Two (10' 10'' x 9' 9'' (3.3m x 2.96m))
Has a front facing double glazed window, radiator, ceiling light point and a storage cupboard.
Bedroom Three (10' 0'' x 8' 10'' (3.06m x 2.69m))
Has a rear facing double glazed window, radiator and ceiling light point.
Bedroom Four (8' 8'' x 7' 5'' (2.64m x 2.26m))
Has a rear facing double glazed window, radiator and ceiling light point.
Bathroom
Has a rear facing double glazed window, radiator, ceiling light point and a three piece suite comprising bath with shower over, W.C. And sink with tiling to complement.
Front
To the front of the property there is a garden and driveway.
Rear
There is a lawn rear garden.
Garage
Has an up and over door with side door access.
Tenure
Tbc - See legal pack
Solicitor
Tbc
Brochure Prepared
26.04.2019
Property Location
Marketed by Sharpes
Disclaimer Property descriptions and related information displayed on this page are marketing materials provided by Sharpes. estateagents365.uk does not warrant or accept any responsibility for the accuracy or completeness of the property descriptions or related information provided here and they do not constitute property particulars. Please contact Sharpes for full details and further information.


