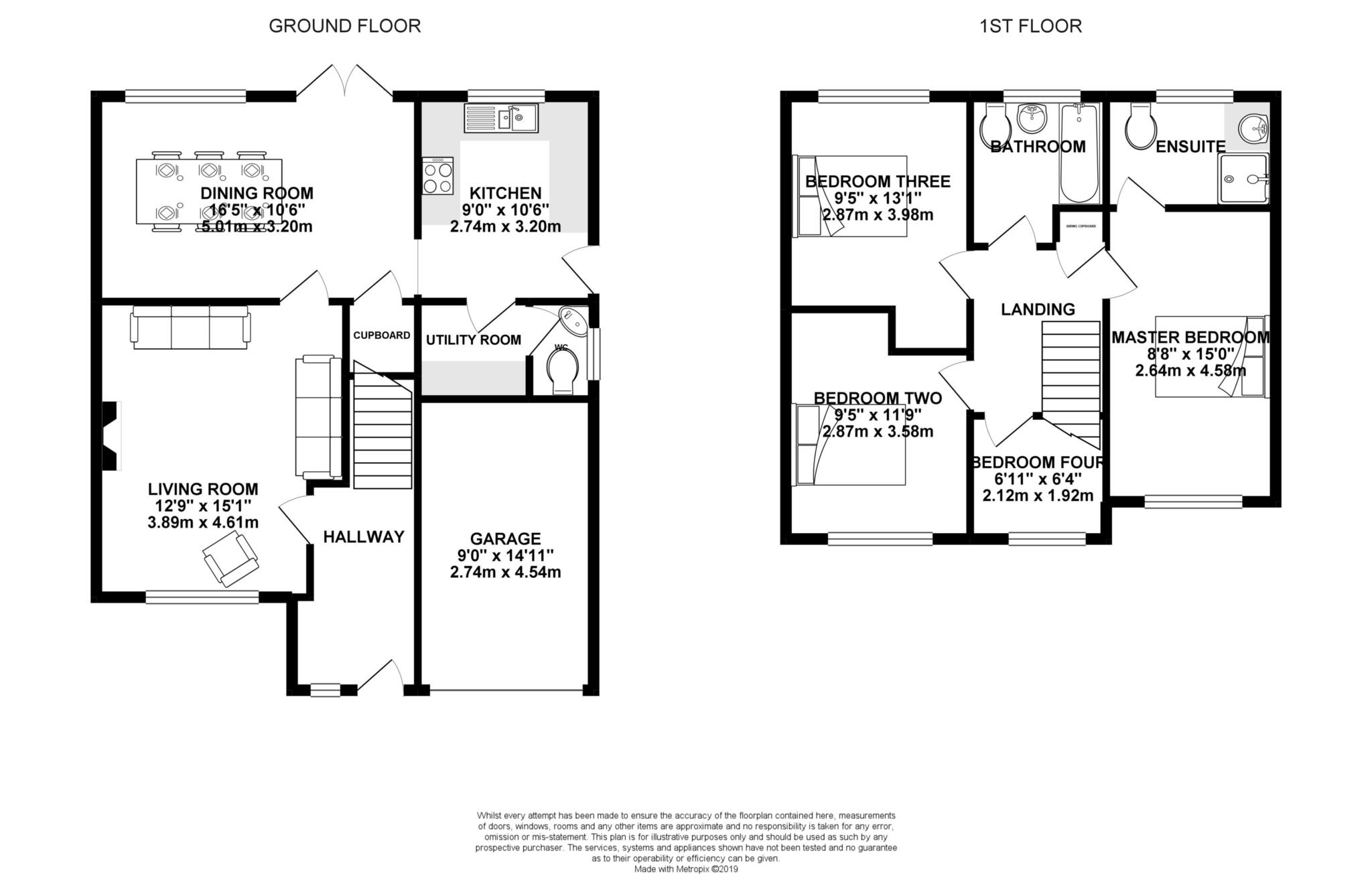Detached house for sale in Bracknell RG12, 4 Bedroom
Quick Summary
- Property Type:
- Detached house
- Status:
- For sale
- Price
- £ 475,000
- Beds:
- 4
- Baths:
- 2
- Recepts:
- 2
- County
- Berkshire
- Town
- Bracknell
- Outcode
- RG12
- Location
- Avebury, Bracknell RG12
- Marketed By:
- Sears Property Ltd
- Posted
- 2024-04-15
- RG12 Rating:
- More Info?
- Please contact Sears Property Ltd on 01344 859728 or Request Details
Property Description
** A spacious detached family home in A sought after road ** This extremely spacious four bedroom detached family home is located at the end of a quiet cul-de-sac and only a short distance from local shops, schools and amenities. The property offers numerous features and benefits to include:- two reception rooms, 16ft master bedroom with En-Suite, 14ft second bedroom and a 10ft kitchen. To the rear the property has a very good size rear garden which is perfect for families as it is mostly laid to lawn and the remainder is finished with patio slabs. The Integral garage and driveway parking along with the easy access to both M3 and M4 motorways makes this an ideal purchase for commuters.
Entrance Hall
Front elevation double glazed window, door to living room, stairs to first floor, telephone point, radiator.
Downstairs Cloakroom
Side elevation double glazed frosted window, low level WC, wall mounted sink with twin taps over, part tiled walls, tiled flooring.
Living Room - 15'2" (4.62m) x 12'10" (3.91m)
Front elevation double glazed window, feature fireplace with decorative surround, hearth and mantle, TV point, radiator.
Dining Room - 16'11" (5.16m) x 10'6" (3.2m)
Rear elevation double glazed window, double glazed French doors to garden, radiator.
Kitchen - 10'6" (3.2m) x 8'1" (2.46m)
Rear elevation double glazed window, double glazed door to garden, a range of eye and base level units with rolled edge work surfaces, one and a half bowl stainless steel sink and drainer with Monobloc over, integrated oven with hob and extractor hood over, space and plumbing for dishwasher, space for fridge, part tiled walls, tile effect flooring, telephone point, radiator.
Utility Room
A range of eye and base level units with rolled edge work surfaces, three appliance spaces, part tiled walls, tiled flooring.
First Floor Landing
Doors to all first floor rooms, airing cupboard housing hot water tank and shelving, access to loft.
Master Bedroom - 16'9" (5.11m) Max x 8'1" (2.46m)
Front elevation double glazed window, wall to wall wardrobes with hanging space and shelving, radiator.
En-Suite Shower Room
Rear elevation double glazed frosted window, shower cubicle, low level WC, vanity mounted sink with twin taps over, fully tiled walls, radiator.
Bedroom Two - 14'9" (4.5m) x 9'1" (2.77m)
Front elevation double glazed window, wall to wall wardrobes with hanging space and shelving, radiator.
Bedroom Three - 13'1" (3.99m) Max x 9'4" (2.84m)
Rear elevation double glazed window, wood effect flooring, radiator.
Bedroom Four - 9'9" (2.97m) x 6'10" (2.08m)
Front elevation double glazed window, bulk head storage cupboard with shelving, wood effect flooring, radiator.
Family Bathroom
Rear elevation double glazed frosted window, panel enclosed bath with mixer tap and power shower over, low level WC, pedestal hand wash basin with mixer tap over, fully tiled walls, radiator.
Outside
To The Front
A well maintained front garden mostly laid to lawn, flower bed borders with a selection if trees, plants and shrubs, driveway parking for two vehicles.
To The Rear
A completely private rear garden mostly laid to lawn, the remainder laid to patio, gated side access.
Integral Garage
With up and over door, power and lighting.
Notice
Please note we have not tested any apparatus, fixtures, fittings, or services. Interested parties must undertake their own investigation into the working order of these items. All measurements are approximate and photographs provided for guidance only.
Property Location
Marketed by Sears Property Ltd
Disclaimer Property descriptions and related information displayed on this page are marketing materials provided by Sears Property Ltd. estateagents365.uk does not warrant or accept any responsibility for the accuracy or completeness of the property descriptions or related information provided here and they do not constitute property particulars. Please contact Sears Property Ltd for full details and further information.


