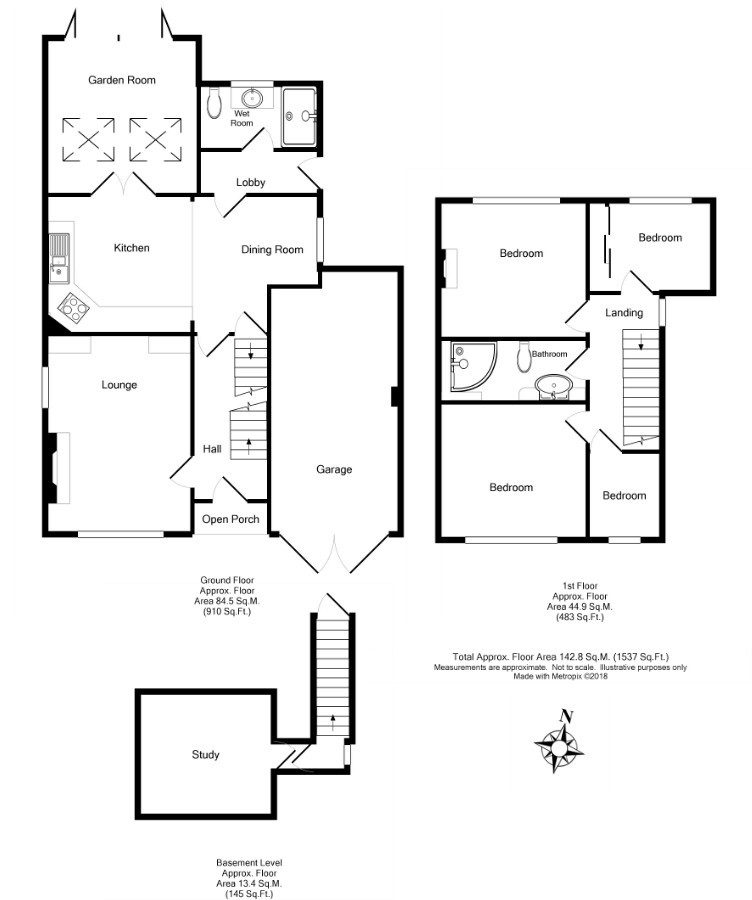Detached house for sale in Bordon GU35, 4 Bedroom
Quick Summary
- Property Type:
- Detached house
- Status:
- For sale
- Price
- £ 475,000
- Beds:
- 4
- Baths:
- 1
- Recepts:
- 2
- County
- Hampshire
- Town
- Bordon
- Outcode
- GU35
- Location
- New Road, Whitehill GU35
- Marketed By:
- Bushnell Porter Limited
- Posted
- 2018-10-05
- GU35 Rating:
- More Info?
- Please contact Bushnell Porter Limited on 01420 481201 or Request Details
Property Description
Accommodation (sizes are approximate and for guidance only)
arched recessed entrance porch courtesy light, tiled step, part-glazed entrance door to
entrance hall stairs to landing, wood-effect laminated floor, radiator with decorative cover, thermostat, door to kitchen / dining room, door to
sitting room 15’5 x 11’4, double aspect, brick-built arched open fireplace with timber surround and tiled hearth, wood-effect laminated floor, two built-in shelf units with double cupboards below, two uPVC double glazed windows, wall light point, telephone point, radiator with decorative cover
kitchen / dining room 21’8 shortening to 17’8 x 10’5, ceramic one and a half bowl sink unit with mixer taps and cupboards below, range of matching colour-washed wall, base and drawer units incorporating two wall-mounted shelf units, fitted solid timber work surfaces over, built-in four ring electric ceramic hob with fitted extractor hood over and fitted stainless steel electric oven below, space and plumbing for washing machine, space and plumbing for dishwasher, space for fridge / freezer, central island with base cupboards, drawers and shelves and fitted solid timber work surfaces over, chrome ladder radiator, concealed lighting, part-tiled / part-wood panelled walls, fitted bench seat with inset radiator, uPVC double glazed window, door to cellar, door to rear lobby, glazed double doors to
family room 12’ x 11’6, wood-effect laminated floor, pitched roof, two radiators, two double glazed Velux windows, recessed downlighters, four double-glazed bi-fold doors to rear garden
Steps down to lower level, uPVC double glazed window / escape access, door to
inner hallway glazed double door to
cellar / study (currently used as a studio), 10’6 x 9’7, fully-tanked, three wall light points, porthole sun pipe, electric ladder radiator
rear lobby double radiator, wood-effect laminated floor, stable-door to rear garden, recessed downlighter, door to
shower / cloak room 8’9 x 5’, walk-in tiled shower recess with chrome shower unit and attachment, shower curtain, inset wash hand basin with double cupboard below, low-level wc, uPVC double glazed window, radiator, tiled floor
stairs to landing access to loft space with fitted ladder, Worcester gas-fired boiler for domestic hot water and central heating, uPVC double glazed window
bedroom 1 11’5 x 10’5, uPVC double glazed window, radiator, cast-iron fireplace, telephone point, tv point
bedroom 2 11’5 x 10’6, uPVC double glazed window, radiator, cast-iron fireplace, stripped timber floor
bedroom 3 8’5 min. Plus three built-in floor-to-ceiling wardrobe cupboards with mirror-fronted sliding doors x 7’1, uPVC double glazed window, radiator
bedroom 4 6’7 x 6’, uPVC double glazed window
bathroom timber-panelled curved corner bath with chrome shower unit with rainshower head, shower curtain, counter top twin wash hand basin with two monobloc taps, mosaic-tiled shelf to either side and two double cupboards below, dual-flush low-level wc, chrome ladder towel rail / radiator, part-tiled walls, tall shelf with inset shaver point, timber floor, uPVC double glazed window
front garden timber five-bar gate opening to shingle driveway with parking for five / six cars, mature trees and shrubs including Magnolia, leading to
attached garage 20’ x 10’, swing doors, gas meter, power and light, personal door to rear garden
south-facing rear garden extending to approximately 70ft., paved patio area, timber decking with timber balustrade, area laid to lawn with central pathway, stocked flower and shrub borders including an ornamental tree, Rhododendrons and Buddleia, timber garden shed, Laurel hedge, panel fencing, covered side garden with shingle pathway, outside tap, outside electric meter, gated pedestrian access to front
Property Location
Marketed by Bushnell Porter Limited
Disclaimer Property descriptions and related information displayed on this page are marketing materials provided by Bushnell Porter Limited. estateagents365.uk does not warrant or accept any responsibility for the accuracy or completeness of the property descriptions or related information provided here and they do not constitute property particulars. Please contact Bushnell Porter Limited for full details and further information.


