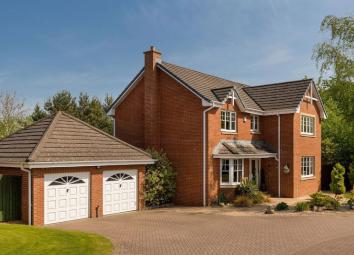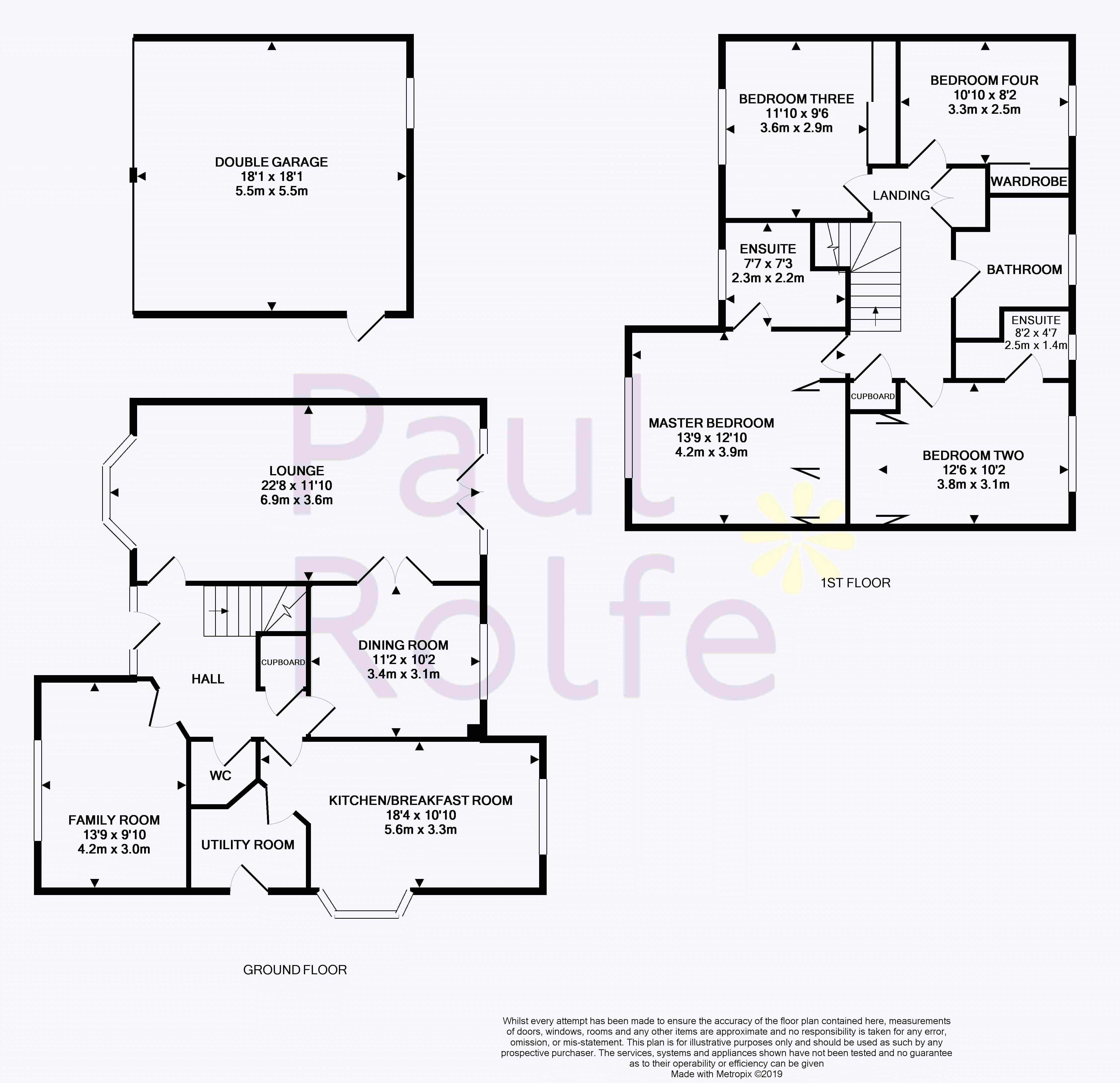Detached house for sale in Bo'ness EH51, 4 Bedroom
Quick Summary
- Property Type:
- Detached house
- Status:
- For sale
- Price
- £ 335,000
- Beds:
- 4
- Baths:
- 4
- Recepts:
- 3
- County
- Falkirk
- Town
- Bo'ness
- Outcode
- EH51
- Location
- Bonhard Way, Bo'ness EH51
- Marketed By:
- Paul Rolfe Sales & Lettings
- Posted
- 2024-03-31
- EH51 Rating:
- More Info?
- Please contact Paul Rolfe Sales & Lettings on 01506 321003 or Request Details
Property Description
Is this the best property within the highly sought after Kinglass development in Bo’ness?
This is a rare opportunity to acquire a luxurious detached family home occupying an enviable corner plot in a very desirable residential area close to Bo’ness Academy. This wonderful home offers excellent indoor and outdoor living space, high quality fixtures and fittings, a spacious driveway and a double-sized garage.
No. 19 is set some distance back from the Bonhard Way itself which highlights the peacefulness of the plot and the surrounding greenery. The property enjoys magnificent landscaped garden grounds both front and back – the back garden offers remarkable privacy and further enjoys a patio sitting area, grass lawn, summer house with hot tub and an enclosed play area for children.
In terms of the internal accommodation on offer, the property is well-presented throughout and initially consists of a hallway serviced by a WC and a large storage cupboard. There are three reception spaces in total; the spacious dual aspect lounge features a bay window and double doors which lead into the garden, a dining room which can be accessed from the hall or the lounge and a generous family room or TV room – an ideal space for the kids. The dining room also gives access out into the rear garden.
The heart of the home is a fabulous dining kitchen which is well-equipped and offers a Baumatic five burner gas hob, integrated neff microwave and an electric double oven. There is also a built-in wine fridge, stainless steel extractor hood and sink with draining board. Located next the kitchen is a utility room with fitted units and space for freestanding appliances.
To the first floor there are four double bedrooms all benefiting from the added advantage of built-in wardrobe space. The master bedroom further benefits from a splendid fully tiled ensuite shower room with chrome towel radiator, concealed WC, counter top sink and a large shower cubicle which features a luxurious shower unit with body jets.
Bedroom two has it’s own ensuite shower room as well and there is a generously sized family bathroom, with separate shower cubicle, also located upstairs. Along with the integrated wardrobes there are two large storage cupboards on the landing.
This well maintained home has gas central heating and double glazing.
Early viewing is highly recommended and strictly by appointment only. Interested parties should submit a formal note of interest through their solicitor at the earliest opportunity.
Please contact the selling agent for items, fixtures and fittings included in the sale.
The floorplan, description and brochure are intended as a guide only. All prospective buyers are recommended to carry out due diligence before proceeding to make an offer.
Council Tax Band G
Property Location
Marketed by Paul Rolfe Sales & Lettings
Disclaimer Property descriptions and related information displayed on this page are marketing materials provided by Paul Rolfe Sales & Lettings. estateagents365.uk does not warrant or accept any responsibility for the accuracy or completeness of the property descriptions or related information provided here and they do not constitute property particulars. Please contact Paul Rolfe Sales & Lettings for full details and further information.


