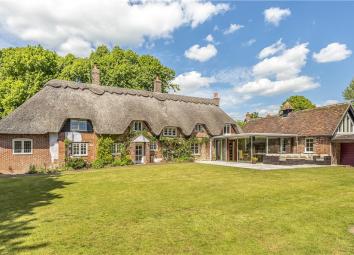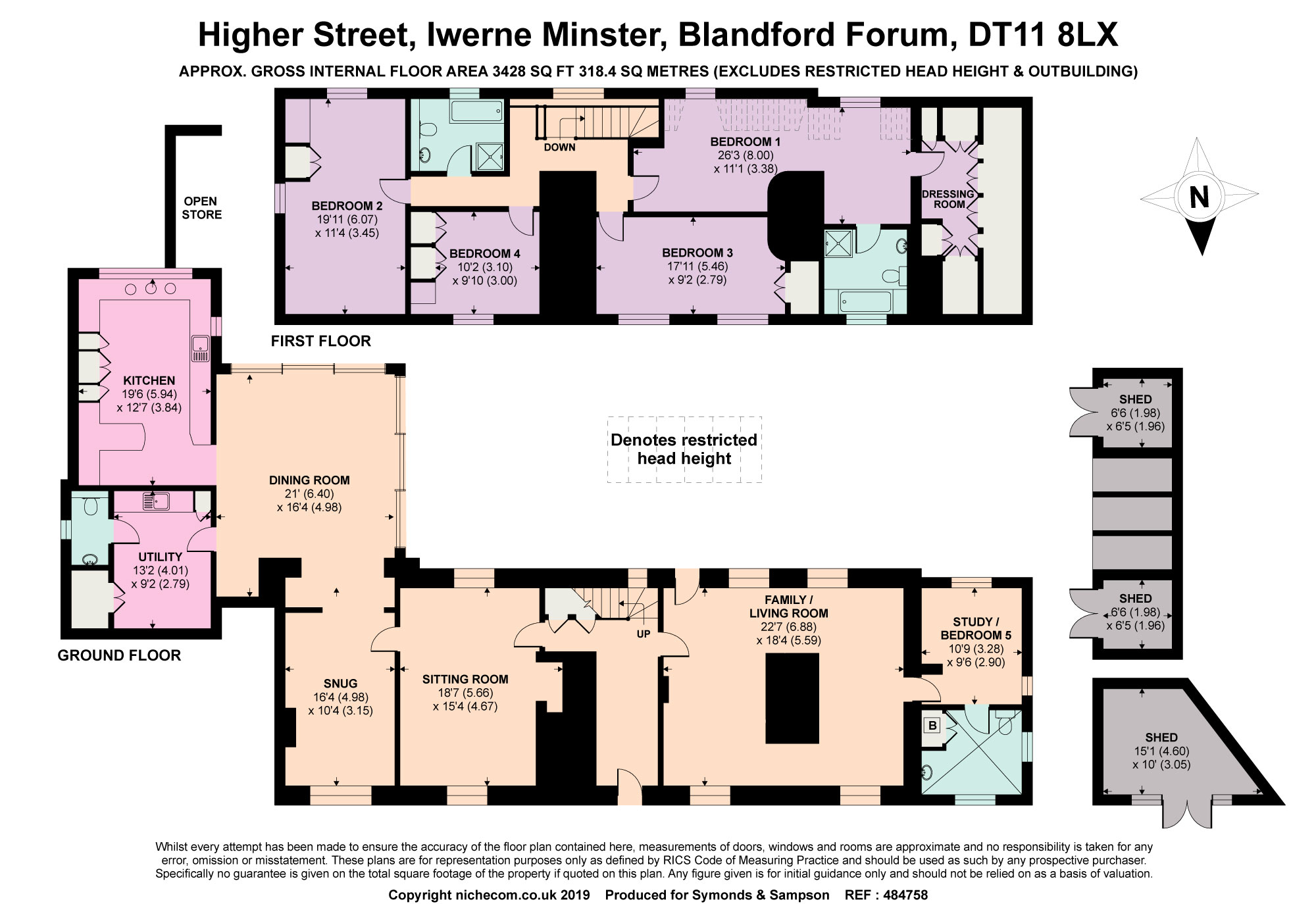Detached house for sale in Blandford Forum DT11, 5 Bedroom
Quick Summary
- Property Type:
- Detached house
- Status:
- For sale
- Price
- £ 875,000
- Beds:
- 5
- Baths:
- 3
- Recepts:
- 5
- County
- Dorset
- Town
- Blandford Forum
- Outcode
- DT11
- Location
- Higher Street, Iwerne Minster, Blandford Forum, Dorset DT11
- Marketed By:
- Symonds & Sampson - Sturminster
- Posted
- 2024-05-07
- DT11 Rating:
- More Info?
- Please contact Symonds & Sampson - Sturminster on 01258 470088 or Request Details
Property Description
An exquisite house in excellent central village location with south facing garden and tremendous character combined with contemporary living.
Rose House is a delightful Grade II Listed house with origins dating back to the 17th century yet beautifully combines this with contemporary living. The current owners have carried out a significant programme of improvements in recent months and the house is now presented in beautiful decorative order.
The solid front door opens into a spacious entrance hall with staircase to the first floor. To the right is a large room currently used as a family/living room with solid central wall having a double sided wood burner. Beyond this room is a ground floor bedroom with adjoining wet room making an ideal guest room or suitable bedroom for dependent relative. Heading the other way from the hall is a large sitting room, still in the old part of the house with lovely inglenook fireplace before stepping into the more contemporary accommodation. This is extremely well laid out and offers a cosy snug which in turn leads into the magnificent modern dining room and kitchen. The dining room is a wonderful room, facing south with triple glazed glass sliding doors, bathing the room in natural light and in the summer time bringing the outside in.
The modern well appointed kitchen has limestone floors, granite worksurfaces and excellent range of wall mounted and floorstanding appliances with quality Miele integrated appliances. The kitchen has a lovely vaulted ceiling and there is a recently finished utility room with cloakroom and door to outside.
Stairs from the hall lead to the first floor landing. The master bedroom is a fabulous room overlooking the garden with luxury fully tiled bathroom and dressing room with bespoke wardrobes. There are two further double bedrooms, a good sized single room and family bathroom.
Outside the garden is to the rear of the house and faces due south and there is parking at the front.
Property Location
Marketed by Symonds & Sampson - Sturminster
Disclaimer Property descriptions and related information displayed on this page are marketing materials provided by Symonds & Sampson - Sturminster. estateagents365.uk does not warrant or accept any responsibility for the accuracy or completeness of the property descriptions or related information provided here and they do not constitute property particulars. Please contact Symonds & Sampson - Sturminster for full details and further information.


