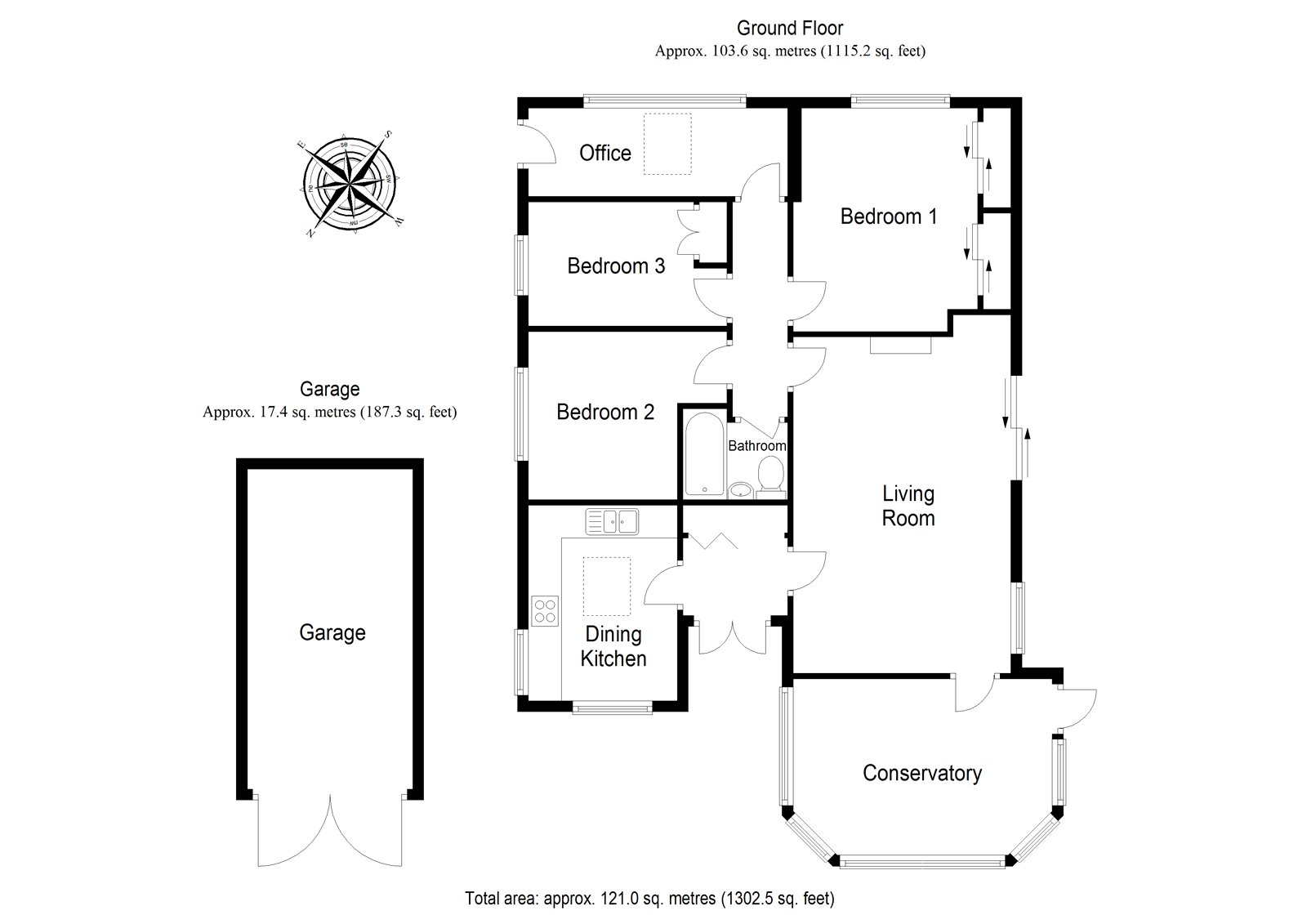Detached house for sale in Blairgowrie PH13, 3 Bedroom
Quick Summary
- Property Type:
- Detached house
- Status:
- For sale
- Price
- £ 245,000
- Beds:
- 3
- County
- Perth & Kinross
- Town
- Blairgowrie
- Outcode
- PH13
- Location
- Holding, Woodside, Burrelton PH13
- Marketed By:
- Aberdein Considine
- Posted
- 2024-04-07
- PH13 Rating:
- More Info?
- Please contact Aberdein Considine on 01738 301956 or Request Details
Property Description
A lovely cottage style bungalow situated in a
very peaceful hamlet just outside the pretty
village of Woodside in Burrelton. This property
offers country living, but with easy access
to the A94 route linking the area to Perth,
Coupar Angus, Forfar and beyond. Dundee is
also within easy driving distance. The current
owners have upgraded and maintained this
property to the highest of standards to offer
a spacious level of three bedroom bungalow
style accommodation suitable for a range of
buyers. Key features of note include oil central
heating, double glazing, a very spacious
lounge, a modern kitchen and a modern
bathroom suite. There are three good sized
bedrooms, two of which have built in storage
wardrobes. The property also has the added
benefit of a very large conservatory, and a sun
room which could be used as an office, studio
or reading room. One of the key features of
this property is the amount of outdoor space
available. There is a large graveled driveway/
parking area for several cars, dog kennels and
timber garage with power. The main feature of
the exterior is the superb family garden. It is
set to large lawn area, planted beds, borders,
shrubs, and the garden is largely flat, ideal for
kicking a football around. There are several
patios which attract the sun at different times
of the day.
The property is accessed off the A94 by
following the Campmuir road. As the road
bends to the left before the bus depot, turn
right up the track, and continue to the Holding,
with the property being on the right hand side.
Viewing Essential.
Living Room 21'4" x 13' (6.5m x 3.96m).
Conservatory 15'4" x 10'6" (4.67m x 3.2m).
Dining Kitchen 11'8" x 8'11" (3.56m x 2.72m).
Bedroom 1 13'2" x 11'1" (4.01m x 3.38m).
Bedroom 2 11'9" x 9'11" (3.58m x 3.02m).
Bedroom 3 11'9" x 7'5" (3.58m x 2.26m).
Office 15'5" x 5'3" (4.7m x 1.6m).
Bathroom 6'2" x 5'5" (1.88m x 1.65m).
Garage 19' x 9'10" (5.8m x 3m).
Property Location
Marketed by Aberdein Considine
Disclaimer Property descriptions and related information displayed on this page are marketing materials provided by Aberdein Considine. estateagents365.uk does not warrant or accept any responsibility for the accuracy or completeness of the property descriptions or related information provided here and they do not constitute property particulars. Please contact Aberdein Considine for full details and further information.


