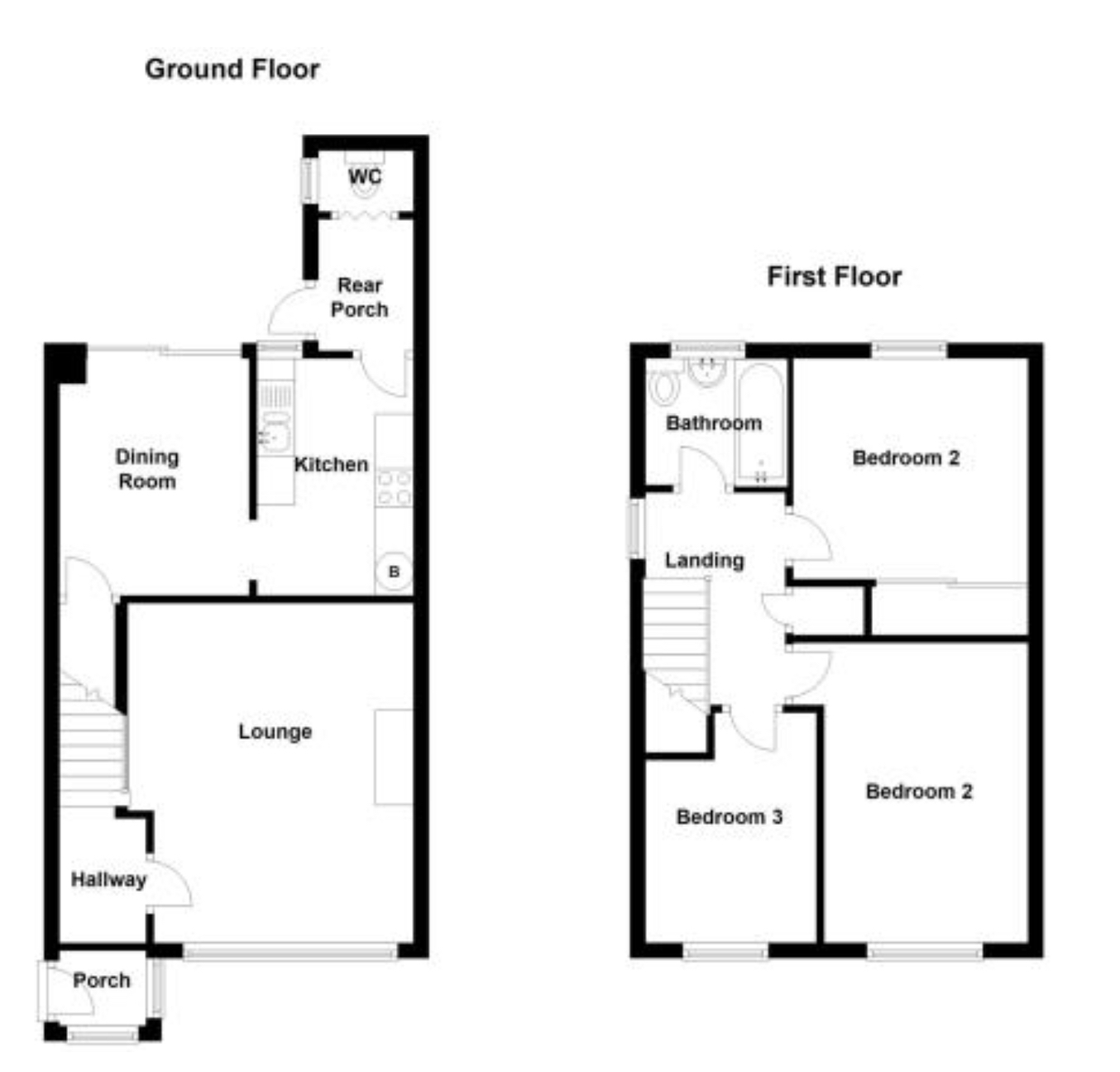Detached house for sale in Blackwood NP12, 3 Bedroom
Quick Summary
- Property Type:
- Detached house
- Status:
- For sale
- Price
- £ 145,000
- Beds:
- 3
- Baths:
- 1
- Recepts:
- 2
- County
- Caerphilly
- Town
- Blackwood
- Outcode
- NP12
- Location
- Sycamore Court, Blackwood NP12
- Marketed By:
- Purplebricks, Head Office
- Posted
- 2024-04-09
- NP12 Rating:
- More Info?
- Please contact Purplebricks, Head Office on 024 7511 8874 or Request Details
Property Description
A spacious three bedroom detached property set on a generous plot size. The property is ideally located with close proximity to local amenities, major road networks and rail links.
The accommodation briefly comprises: To the ground floor: Entrance porch, hallway, lounge, dining room, kitchen, utility room/porch and wc. Whilst to the first floor there are three bedrooms and family bathroom. Other feature include gas central heating, double glazing, front, rear and side gardens. Garage on Block.
Entrance
Entrance Porch
Double glazed door to front, obscure double glazed window to front, obscure double glazed window to side and double radiator.
Hallway
Radiator, coving to textured ceiling and stairs to first floor.
Lounge
14' 8" x 12' 4" Max ( 4.47m x 3.76m Max )
Full height double glazed window to front, electric fire with feature surround, double radiator, dado rail, coving to textured ceiling.
Kitchen
10' 3" x 7' 9" ( 3.12m x 2.36m )
Fitted with a matching range of base and eye level units with worktop space over, 1+1/2 bowl stainless steel sink with single drainer and mixer tap with tiled splashbacks, fitted electric oven, four ring electric hob with pull out extractor hood over, double glazed window to rear, radiator, laminate flooring and coving to textured ceiling with ceiling spotlights.
Sitting Room
10' 3" Max x 8' 3" max ( 3.12m Max x 2.51m max )
Double radiator, laminate flooring, coved ceiling, and double glazed sliding door to rear.
Utilities
5' 8" x 4' 1" ( 1.73m x 1.24m )
Tiled flooring, plumbing for automatic washing machine and double glazed door to side.
Downstairs Cloakroom
Obscure double glazed window to side, low-level WC, tiled flooring, timber panelled ceiling.
Family Bathroom
Fitted with three piece with deep panelled bath with independent shower over, pedestal wash hand basin and low-level WC, tiled surround, obscure double glazed window to rear, heated towel rail and textured ceiling.
Master Bedroom
9' 3" Min x 10' 2" max ( 2.82m Min x 3.10m max )
Double glazed window to rear, radiator, coving to textured ceiling, sliding door to fitted wardrobes.
Bedroom Two
12' 11" x 8' 10
Double glazed window to front, radiator, coving to textured ceiling.
Bedroom Three
7' 8" Max x 7' 4" ( 2.34m Max x 2.24m )
Double glazed window to front, radiator.
Rear Garden
Generous corner plot with patio area, lawns and mature shrubbery. Garage en block.
Property Location
Marketed by Purplebricks, Head Office
Disclaimer Property descriptions and related information displayed on this page are marketing materials provided by Purplebricks, Head Office. estateagents365.uk does not warrant or accept any responsibility for the accuracy or completeness of the property descriptions or related information provided here and they do not constitute property particulars. Please contact Purplebricks, Head Office for full details and further information.


