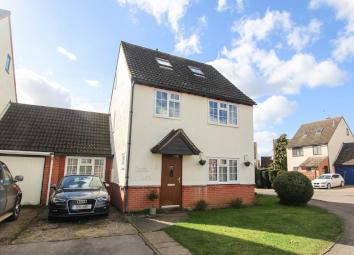Detached house for sale in Bishop's Stortford CM22, 4 Bedroom
Quick Summary
- Property Type:
- Detached house
- Status:
- For sale
- Price
- £ 460,000
- Beds:
- 4
- Baths:
- 1
- Recepts:
- 2
- County
- Hertfordshire
- Town
- Bishop's Stortford
- Outcode
- CM22
- Location
- School Lane, Henham, Bishop's Stortford CM22
- Marketed By:
- Cheffins - Saffron Walden
- Posted
- 2024-04-02
- CM22 Rating:
- More Info?
- Please contact Cheffins - Saffron Walden on 01799 801962 or Request Details
Property Description
Henham, one of the most sought after villages in Essex provides an excellent array of local facilities including a public house, parish church, shop, post office, tennis club and local primary school. A mainline railway station is readily available at the nearby village of Elsenham with commuter services to London's Liverpool Street and Cambridge. The larger village of Stansted nearby, provides further day to day shopping facilities, schooling for all ages and a further mainline railway station. The market towns of Bishops Stortford and Saffron Walden offer excellent shopping and sporting facilities plus schooling. Access is available to the M11 on the outskirts of Bishop's Stortford and the A1 and Cambridge to the North and the M25 and London to the South.
Ground floor
entrance hall Entrance door, staircase rising to the first floor and doors to adjoining rooms.
Sitting room 25' 10" x 11' 3" (7.88m x 3.43m) Double glazed windows to the front and side aspects and double glazed French doors opening to the patio.
Cloakroom Comprising ceramic wash basin, low level WC and obscure double glazed window to the side aspect.
Kitchen/dining room 16' 9" x 12' 2" (5.11m x 3.72m) Fitted with a range of base and eye level units, solid wood worktops, Rangemaster cooker with tiled splashbacks and extractor hood over, space for fridge freezer and integrated dishwasher. Double glazed windows to the front and rear aspects and double glazed door opening to the rear garden. Door to:
Utility room Fitted with base units with oak worktops, space and plumbing for washing machine, access to loft space and double glazed door opening to the rear.
First floor
landing Double glazed window to the side aspect, staircase rising to the second floor and doors to adjoining rooms
bedroom 2 12' 10" x 9' 4" (3.93m x 2.87m) Double glazed window to the front aspect.
Bedroom 3 13' 2" x 9' 3" (4.03m x 2.82m) Double glazed window to the rear aspect.
Bedroom 4 8' 5" x 8' 2" (2.58m x 2.5m) Double glazed window to the front aspect.
Family bathroom 8' 6" x 6' 1" (2.6m x 1.86m) Suite comprising ceramic wash basin, low level WC, panelled bath with tiled splashbacks, heated towel rail and walk-in shower enclosure. Obscure double glazed window to the rear.
Second floor
landing Recessed storage and double glazed window to the side aspect.
Master bedroom 14' 9" x 10' 0" (4.51m x 3.06m) Velux windows, double glazed window to the side aspect, integrated storage and further recess storage. Door to:
En suite Comprising walk-in shower enclosure with fully tiled walls, ceramic wash basin with vanity cupboard beneath, low level WC, heated towel rail and Velux window to the rear.
Outside To the front of the property there is a driveway providing off-street parking for several vehicles. The secluded rear garden has a paved terrace, perfect for al fresco entertaining, with the rest of the garden being predominantly laid to lawn. In addition, there is gated pedestrian access.
Viewings Strictly by appointment with the Agents.
Property Location
Marketed by Cheffins - Saffron Walden
Disclaimer Property descriptions and related information displayed on this page are marketing materials provided by Cheffins - Saffron Walden. estateagents365.uk does not warrant or accept any responsibility for the accuracy or completeness of the property descriptions or related information provided here and they do not constitute property particulars. Please contact Cheffins - Saffron Walden for full details and further information.


