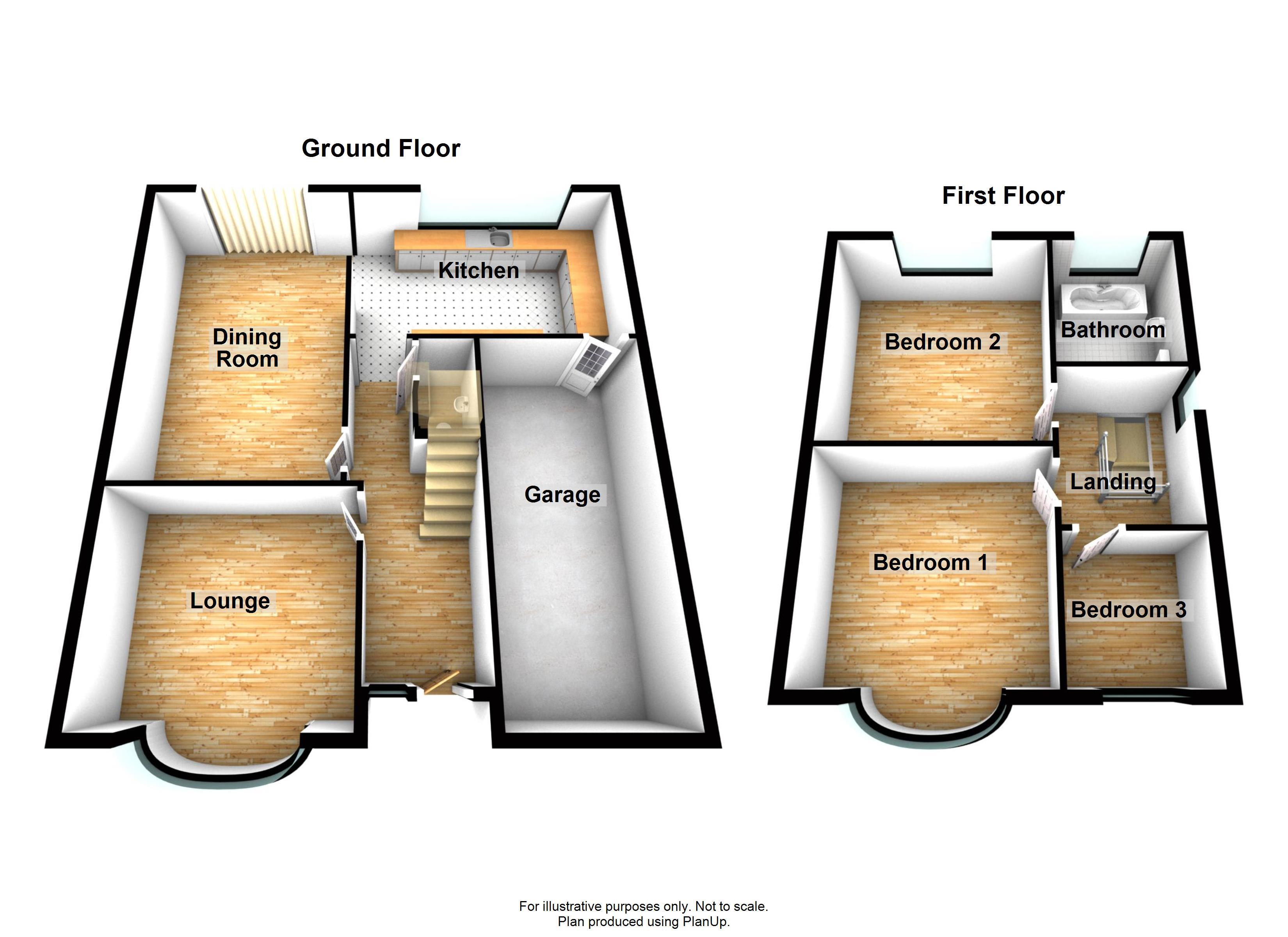Detached house for sale in Bexleyheath DA7, 3 Bedroom
Quick Summary
- Property Type:
- Detached house
- Status:
- For sale
- Price
- £ 550,000
- Beds:
- 3
- County
- Kent
- Town
- Bexleyheath
- Outcode
- DA7
- Location
- Barnehurst Avenue, Bexleyheath, Kent DA7
- Marketed By:
- Hunters - Bexleyheath
- Posted
- 2024-04-02
- DA7 Rating:
- More Info?
- Please contact Hunters - Bexleyheath on 01322 352189 or Request Details
Property Description
Its detached not semi detached! If your looking for a home that ticks all the boxes then look no further! Situated in a popular residential road within access to local shops, schools and Barnehurst Train Station is this 1930s extended detached residence. Once through the door you will notice that no expense has been spared. The owners attention to detail is simply amazing as this home is a prime example of a house of this era but with a modern touch including an architect designed extension to create a modern open plan kitchen dining room. There is a welcoming entrance hall which is ideal to take of all those muddy shoes. There is a 14ft lounge area to the front with an extended 19ft dining room with by-folding doors that overlook the garden. The kitchen which measures 16ft in length is ideal for any budding cook and is open plan and again is kept within the era that the house was built while there is a modern ground floor w/c which is perfect for any growing family. To the first floor there are three well proportioned bedrooms and a family bathroom which is beautiful in design, Externally there is a well tended 120ft rear garden and if you have a car there is an in-out drive and a garage. We are expecting a lot of interest. Call today to make your viewing! Chain Free.
Entrance hall
Frosted double glazed door to front, frosted double glazed window to front, under stairs storage cupboard, inset spot lights, radiator, laminate floorong.
Lounge
4.29m (14' 1") into bay x 3.63m (11' 11")
Double glazed bay window to front, living flame coal effect gas fire in surround, picture rail, radiator, carpet.
Dining room
5.99m (19' 8") x 3.78m (12' 5")
Double glazed bi-fold doors to rear, living flame coal effect gas fire in surround, two radiators, laminate flooring.
Ground floor WC
Low level wc, wash basin with mixer tap, part tiled walls, ladder rail radiator, inset spot lights, Limestone tiled floor.
Kitchen
5.05m (16' 7") x 3.25m (10' 8")
Double glazed window to rear, Corian sink unit with cupboards under, wall and base units with work surfaces over, cooker to remain with extractor over, integrated dishwasher, inset spot lights, laminate flooring, Gas point for cooker.
Landing
Double glazed window to side, access to loft, carpet.
Bedroom one
4.44m (14' 7") into bay x 3.99m (13' 1") narrowing to 3.73m (12' 3")
Double glazed bay window to front, picture rail, radiator, carpet.
Bedroom two
3.96m (13' 0") x 3.73m (12' 3")
Double glazed window to front, radiator, carpet.
Bedroom three
2.26m (7' 5") x 2.08m (6' 10")
Double glazed window to front, radiator, carpet.
Bathroom
2.51m (8' 3") x 2.03m (6' 8")
Frosted double glazed windows to rear and side, panelled bath, Azzura washbasin with mixer tap with matching low level wc, tiled walls, ladder rail radiator, inset spot lights, tiled floor.
Front garden
Walled, in and out drive, various shrubs.
Rear garden
Side access, laid to lawn, decked area, various shrubs, electric point.
Garage
6.32m (20' 9") x 2.79m (9' 2")
Electric up and over door, power and light, wall mounted boiler, plumbed for washing machine.
Property Location
Marketed by Hunters - Bexleyheath
Disclaimer Property descriptions and related information displayed on this page are marketing materials provided by Hunters - Bexleyheath. estateagents365.uk does not warrant or accept any responsibility for the accuracy or completeness of the property descriptions or related information provided here and they do not constitute property particulars. Please contact Hunters - Bexleyheath for full details and further information.


