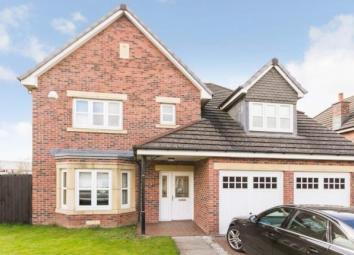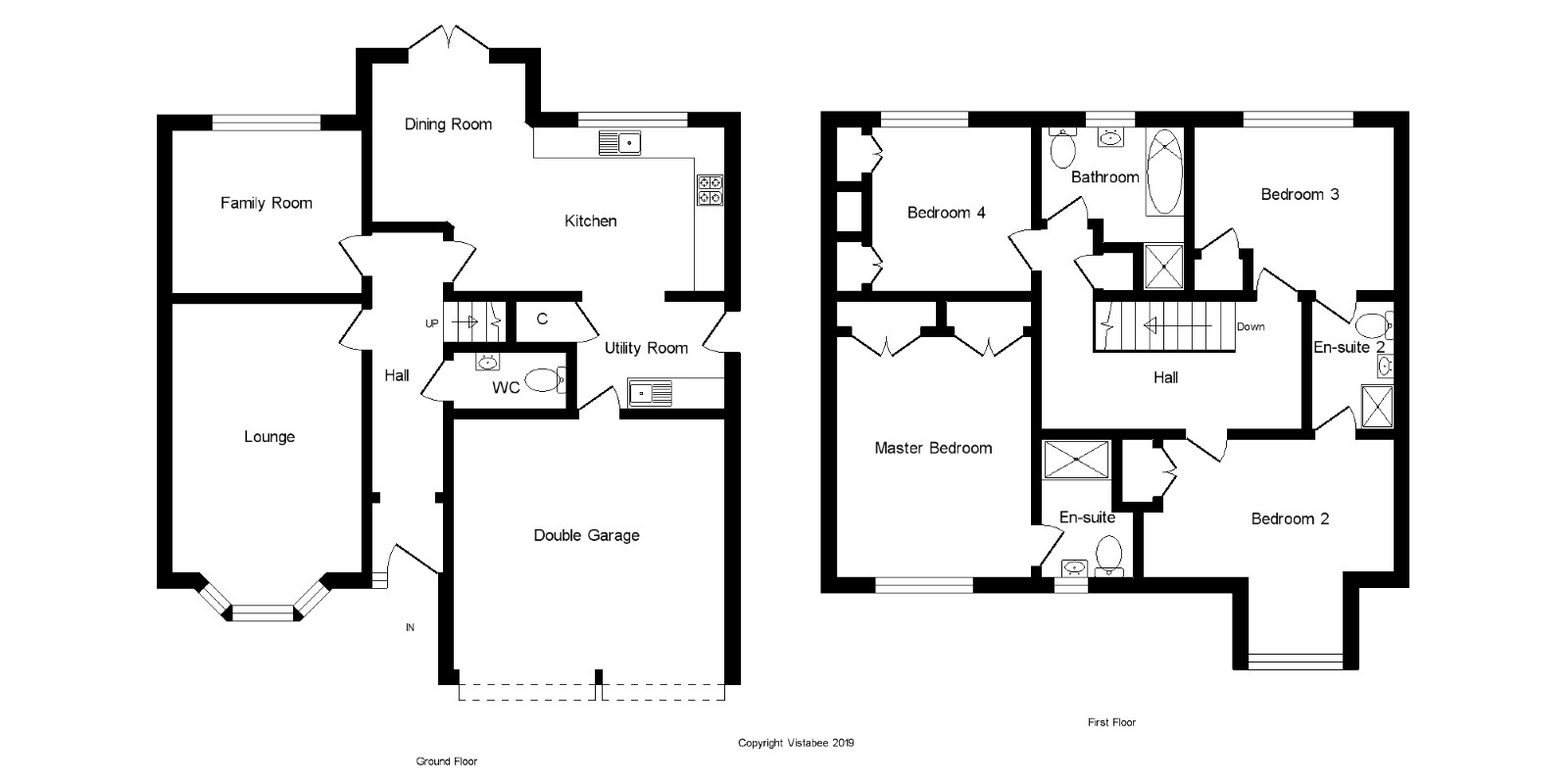Detached house for sale in Bellshill ML4, 4 Bedroom
Quick Summary
- Property Type:
- Detached house
- Status:
- For sale
- Price
- £ 260,000
- Beds:
- 4
- County
- North Lanarkshire
- Town
- Bellshill
- Outcode
- ML4
- Location
- Leggate Way, Bellshill, North Lanarkshire ML4
- Marketed By:
- Slater Hogg & Howison - Hamilton Sales
- Posted
- 2024-05-05
- ML4 Rating:
- More Info?
- Please contact Slater Hogg & Howison - Hamilton Sales on 01698 599753 or Request Details
Property Description
Larger style detached villa set within a locally admired development popular with the discerning family buyer. The property offers a pleasing arrangement of accommodation over two levels as follows: Welcoming reception hall, WC, sizeable front facing lounge, family room and fabulous open plan dining kitchen with utility area. The spacious first floor landing leads to four generously sized bedrooms and the family bathroom. There is an en-suite to the master bedroom and a further Jack and Jill en-suite to bedrooms 2 and 3. The high specification finish includes double glazing and gas central heating with fresh and tasteful decoration throughout. The wonderful garden grounds provide a high degree of privacy and are mainly laid to lawn. They incorporate an expansive driveway leading to the double integral garage. This development is ideally positioned for a wide variety of facilities including main street shopping, quality schooling, train station and the adjacent motorway network offering speedy commutes.
Hall 4'7" x 16'4" (1.4m x 4.98m).
WC6'6" x 3'7" (1.98m x 1.1m).
Lounge12'1" x 19'4" (3.68m x 5.9m).
Family Room10'5" x 12'1" (3.18m x 3.68m).
Kitchen16'4" x 10'5" (4.98m x 3.18m).
Dining Room9'10" x 10'2" (3m x 3.1m).
Utility Room5'3" x 9'6" (1.6m x 2.9m).
Master Bedroom12'5" x 15'5" (3.78m x 4.7m).
En-suite 5'10" x 10'2" (1.78m x 3.1m).
Bedroom 216'4" x 13'9" (4.98m x 4.2m).
Bedroom 312'9" x 10'5" (3.89m x 3.18m).
En-suite 2 5'3" x 8'2" (1.6m x 2.5m).
Bedroom 410'2" x 10'5" (3.1m x 3.18m).
Bathroom9'2" x 10'5" (2.8m x 3.18m).
Double Garage16'2" x 17'4" (4.93m x 5.28m).
Property Location
Marketed by Slater Hogg & Howison - Hamilton Sales
Disclaimer Property descriptions and related information displayed on this page are marketing materials provided by Slater Hogg & Howison - Hamilton Sales. estateagents365.uk does not warrant or accept any responsibility for the accuracy or completeness of the property descriptions or related information provided here and they do not constitute property particulars. Please contact Slater Hogg & Howison - Hamilton Sales for full details and further information.


