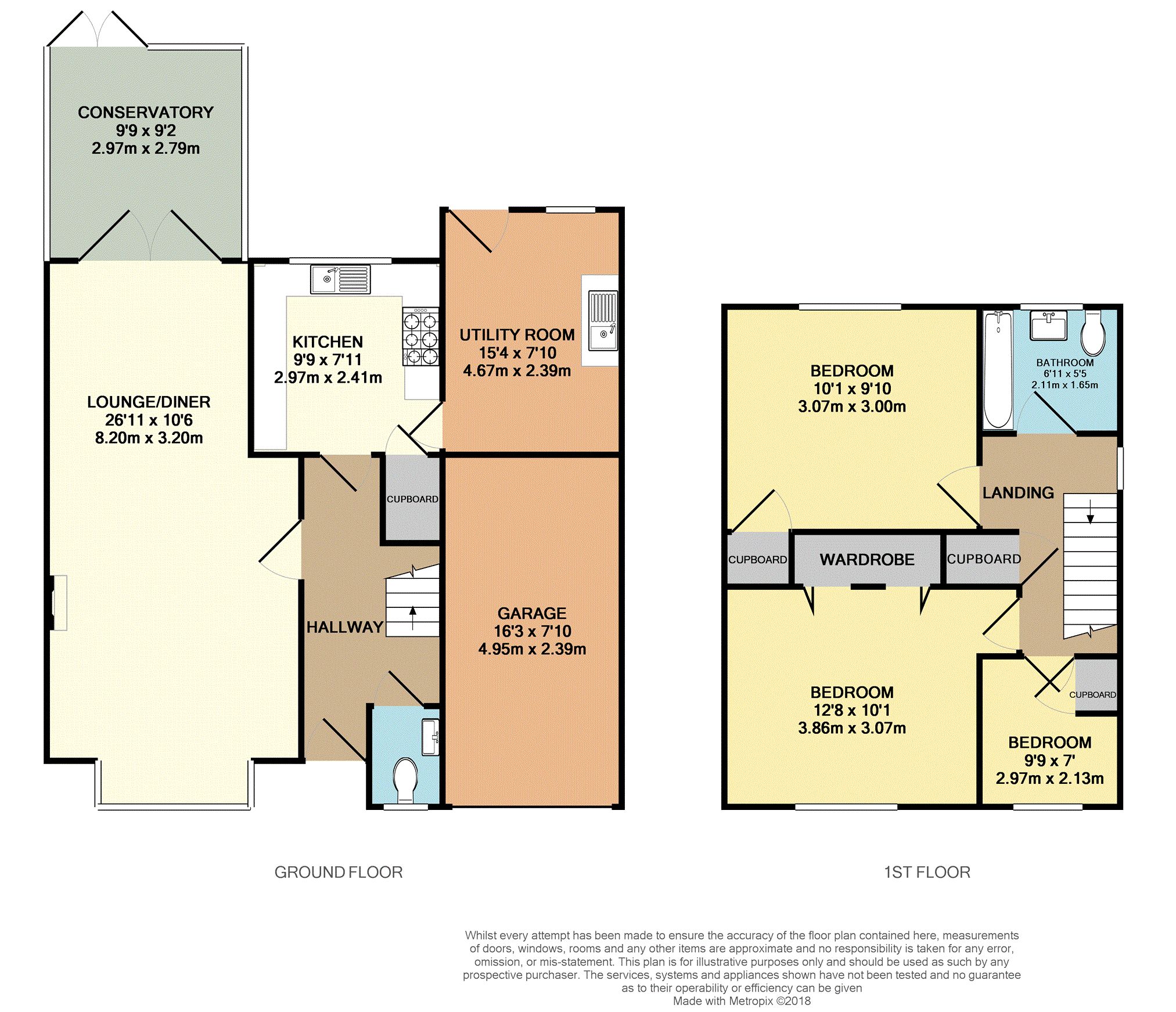Detached house for sale in Bedworth CV12, 3 Bedroom
Quick Summary
- Property Type:
- Detached house
- Status:
- For sale
- Price
- £ 200,000
- Beds:
- 3
- Baths:
- 1
- Recepts:
- 1
- County
- Warwickshire
- Town
- Bedworth
- Outcode
- CV12
- Location
- Constable Close, Bedworth CV12
- Marketed By:
- Purplebricks, Head Office
- Posted
- 2019-01-03
- CV12 Rating:
- More Info?
- Please contact Purplebricks, Head Office on 0121 721 9601 or Request Details
Property Description
A well presented detached family home situated in a quiet cul-de-sac on this popular estate near to Bedworth Town centre, local amenities and the transport network.
The property benefits from gas central heating, double glazing, a conservatory, a utility room and a ground floor guest WC. The well proportioned accommodation briefly comprises; entrance hall, guest WC, open plan lounge/dining room, conservatory, kitchen and utility room. To the first floor are three bedrooms and the bathroom. Outside there is ample car parking space, a garage and rear garden, with gated side access
Viewing is recommended to fully appreciate the accommodation on offer.
Entrance Hallway
Stairs rising to first floor landing and radiator.
Guest W.C.
White suite to comprise; WC, wash hand basin, radiator and double glazed window to front elevation.
Lounge/Dining Room
26'11" x 10'6" max and into bay.
Brick fireplace with gas fire, two radiators, double glazed bay window to front elevation and double glazed French style doors leading to conservatory.
Conservatory
9'9" x 9'2"
Fully double glazed with double glazed French style doors to rear garden.
Kitchen
9'9" x 7'11"
A range of matching eye and base level units with contrasting work surfaces over, inset sink unit with mixer tap above, plumbing for slimline dish washer, radiator, under stairs storage and double glazed window to rear elevation.
Utility Room
15'4" x 7'10"
Base unit with inset sink unit, plumbing for washing machine, external venting for tumble drier, double glazed door and window to rear elevation.
First Floor Landing
Access to loft void, cupboard housing boiler and double glazed window to side elevation.
Bedroom One
12'8" x 10'1"
Built in wardrobe, radiator and double glazed window to front elevation.
Bedroom Two
10'1" x 9'10"
Built in single wardrobe, radiator and double glazed window to rear elevation.
Bedroom Three
9'9" x 7' max.
Over stairs storage cupboard, radiator and double glazed window to front elevation.
Bathroom
6'11" x 5'5"
White suite to comprise; panelled bath with shower over, wash hand basin, WC, radiator and double glazed window to rear elevation.
Front
To the front is a shared driveway leading to garage.
Rear Garden
To the rear is a low maintenance rear garden which is mainly paved with raised bed and borders. Fenced for privacy.
Garage
16'3" x 7'11"
With up and over door to front elevation. Power and light
Property Location
Marketed by Purplebricks, Head Office
Disclaimer Property descriptions and related information displayed on this page are marketing materials provided by Purplebricks, Head Office. estateagents365.uk does not warrant or accept any responsibility for the accuracy or completeness of the property descriptions or related information provided here and they do not constitute property particulars. Please contact Purplebricks, Head Office for full details and further information.


